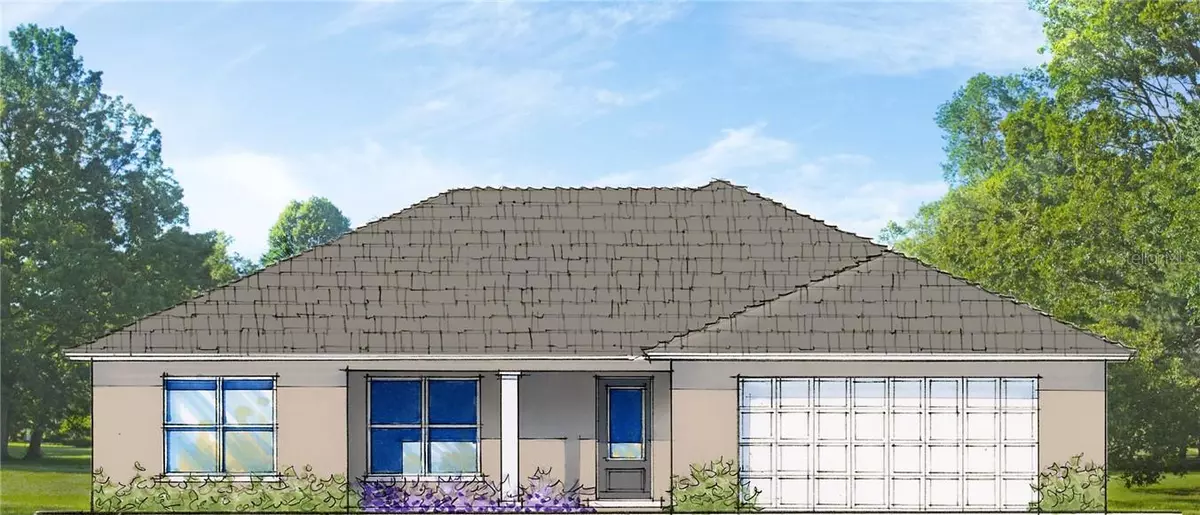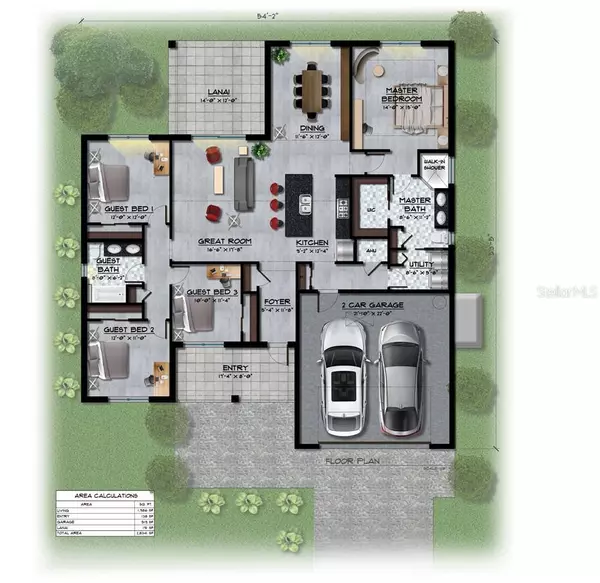$279,900
$279,900
For more information regarding the value of a property, please contact us for a free consultation.
4 Beds
2 Baths
1,986 SqFt
SOLD DATE : 11/27/2024
Key Details
Sold Price $279,900
Property Type Single Family Home
Sub Type Single Family Residence
Listing Status Sold
Purchase Type For Sale
Square Footage 1,986 sqft
Price per Sqft $140
Subdivision Port Charlotte Sub 32
MLS Listing ID T3278569
Sold Date 11/27/24
Bedrooms 4
Full Baths 2
Construction Status Inspections
HOA Y/N No
Originating Board Stellar MLS
Year Built 2021
Annual Tax Amount $420
Lot Size 10,018 Sqft
Acres 0.23
Property Description
Pre-Construction. To be built. Incredible New Construction home that includes features considered upgrades with most builder's and not often found in this price range. This home features high ceilings, nice foyer leading to an open great room, an Island kitchen & huge dining area. Lots of natural light with large windows & sliding glass doors to the covered lanai. The kitchen offers 36' bump & staggered cabinets with soft close doors/drawers & stainless appliances. Beautiful granite counters with under-mount double sink and side by side SS refrigerator. Luxury plank flooring & tile through-out, recessed lighting, ceiling fans in each room. 50 GAL hot water tank, R38 insulation,16 seer A/C. Smart home package that includes a video doorbell camera, Smart Hub and security Panel, 2 window sensors, 1 motion detector, garage control with WIFI, Smart programmable thermostat and Amazon Echo Dot. HOMES IS UNFURNISHED,PICTURES, PHOTOGRAPHS, FEATURES AND COLORS ARE FOR ILLUSTRATION PURPOSES ONLY AND WILL VARY FROM THE HOME BEING BUILT.
Location
State FL
County Sarasota
Community Port Charlotte Sub 32
Zoning RSF2
Interior
Interior Features Ceiling Fans(s), Eat-in Kitchen, High Ceilings, Kitchen/Family Room Combo, Living Room/Dining Room Combo, Open Floorplan, Solid Wood Cabinets, Stone Counters, Thermostat, Vaulted Ceiling(s), Walk-In Closet(s)
Heating Central, Electric
Cooling Central Air
Flooring Tile, Vinyl
Fireplace false
Appliance Dishwasher, Disposal, Electric Water Heater, Exhaust Fan, Kitchen Reverse Osmosis System, Microwave, Range Hood, Refrigerator
Exterior
Exterior Feature Sliding Doors
Garage Spaces 2.0
Utilities Available Electricity Connected, Water Available
View Trees/Woods
Roof Type Shingle
Attached Garage true
Garage true
Private Pool No
Building
Entry Level One
Foundation Slab
Lot Size Range 0 to less than 1/4
Builder Name Palladio Homes
Sewer Septic Tank
Water Well
Structure Type Block,Stucco
New Construction true
Construction Status Inspections
Others
Senior Community No
Ownership Fee Simple
Special Listing Condition None
Read Less Info
Want to know what your home might be worth? Contact us for a FREE valuation!

Our team is ready to help you sell your home for the highest possible price ASAP

© 2024 My Florida Regional MLS DBA Stellar MLS. All Rights Reserved.
Bought with KW SUNCOAST

"Molly's job is to find and attract mastery-based agents to the office, protect the culture, and make sure everyone is happy! "





