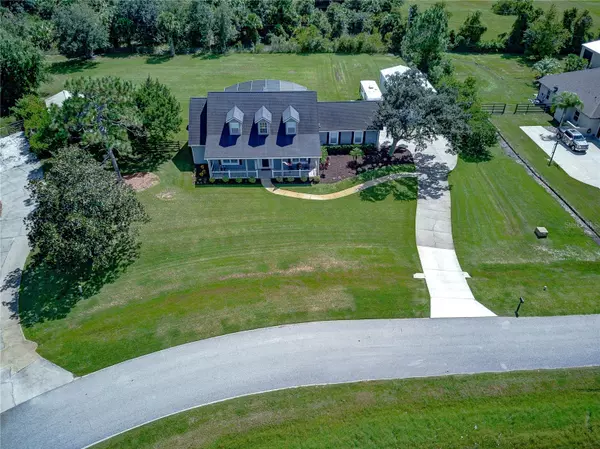$885,000
$899,900
1.7%For more information regarding the value of a property, please contact us for a free consultation.
4 Beds
4 Baths
2,935 SqFt
SOLD DATE : 11/18/2024
Key Details
Sold Price $885,000
Property Type Single Family Home
Sub Type Single Family Residence
Listing Status Sold
Purchase Type For Sale
Square Footage 2,935 sqft
Price per Sqft $301
Subdivision Pickett Downs Unit 4
MLS Listing ID O6244920
Sold Date 11/18/24
Bedrooms 4
Full Baths 4
Construction Status Appraisal,Financing,Inspections
HOA Fees $45/ann
HOA Y/N Yes
Originating Board Stellar MLS
Year Built 1999
Annual Tax Amount $5,706
Lot Size 1.320 Acres
Acres 1.32
Property Description
PICKETT DOWNS BEAUTY that is Move in ready and full of super upgrades! These owners have completed many improvements including: ROOF (2018), BOTH AC UNITS & HANDLERS (2018), SEAMLESS GUTTERS & DOWNSPOUTS (2019), recent maintenance of front culvert, 32 TESLA SOLAR PANELS FULLY PAID OFF, 2 POWERWALL WHOLE-HOUSE BATTERY BACK-UPS, ATTIC INSULATION (2018), + POOL improvements: RESURFACE, TILE, LIGHT, JETS, SALTWATER CHLORINATOR AND DIGITAL CONTROLLER (2018), + POOL CAGE RESTORATION AND RESCREEN WITH SOLAR LIGHTING (2021), + POOL DECK STAIN & MATCHING PAVERED PATIO WITH FIRE PIT AND OVERHEAD STRING LIGHTS (2023), + GARAGE DOOR OPENER (2023), + SEPTIC PUMPED AND SERVICED (2024), + DETACHED STEEL RV CARPORT - GARAGE 20 X 35 X 14 with 12’ tall roll up door and electric (2020), and all new lighting through out the home. This gorgeous 2 story home sits on a 1.32-acre lot with fenced backyard with 2 standard gates and one double size swing gate for RV, PLUS an attached 2-car side entry garage, AND a shed 18 X 21 X 8 with electric and a carport! The driveway is oversized and well lit. The entire property has irrigation. The front of the home has beautiful landscaping and has been lovingly maintained. Sit out on your front porch complete with a swing and rockers! Enjoy the 4-bedroom, 4-bathroom plan, with a spacious upstairs bonus room, extra room downstairs that can be a formal dining room or office, and a huge great room and kitchen with a large eat in breakfast area overlooking the pool. This plan has the primary suite downstairs along with another bedroom and bathroom. The primary suite has French doors that open to the pool area, walk-in closet, and an updated bathroom including white painted cabinets with hardware, garden tub with jets, open shower, and his and hers vanities. Bathroom 2 downstairs has new: vanity, mirror, sink, subway tiled shower, shower door, and toilet. The entire downstairs has PERGO TIMBERCRAFT + WET PROTECT WOOD PLANK LAMINATE FLOORING EXCEPT FOR THE BATHROOMS AND LAUNDRY WHICH HAVE NEUTRAL TILE. The kitchen is spacious with white professionally painted cabinets, island, and buffet area with 42” uppers. The countertops are a neutral beige granite. The appliances are all stainless steel (dishwasher and refrigerator (2020). The stairs and upstairs are all upgraded stain-master neutral carpet. Bedroom 3 & 4 each have a large closet and a separate full bathroom! (Dining Room is currently being used as an office.) Crown molding in primary bedroom, living room, foyer, and dining room (which is currently being used as an office.) Did I mention the gorgeous plantation shutters in the front windows of the downstairs and upgraded roll shades throughout the rest of the home? HORSES ARE PERMITTED IN THIS COMMUNITY AND THERE IS SKI LAKE ACCESS WITH BOAT RAMP TO LAKE PICKETT! Picket Downs is zoned for top-rated public schools and is a short drive to Oviedo on the Park with all of its year-round events, restaurants, parks, and various gyms. The University of Central Florida is a short drive. Beaches and tourist attractions are about an hour away. Want the privacy without being to far out on a nice piece of property? This is it!!! Call us today for a private showing.
Location
State FL
County Seminole
Community Pickett Downs Unit 4
Zoning A-1
Rooms
Other Rooms Breakfast Room Separate, Formal Dining Room Separate, Formal Living Room Separate, Inside Utility
Interior
Interior Features Crown Molding, Eat-in Kitchen, High Ceilings, Kitchen/Family Room Combo, Primary Bedroom Main Floor, Solid Wood Cabinets, Stone Counters, Thermostat, Walk-In Closet(s)
Heating Central
Cooling Central Air
Flooring Carpet, Ceramic Tile, Laminate
Fireplace false
Appliance Dishwasher, Electric Water Heater, Microwave, Range, Refrigerator, Water Filtration System, Water Purifier, Water Softener
Laundry Electric Dryer Hookup, Inside
Exterior
Exterior Feature French Doors, Irrigation System, Rain Gutters
Parking Features Garage Door Opener, Garage Faces Side, RV Carport, RV Garage, RV Parking
Garage Spaces 2.0
Fence Board, Fenced, Wire
Pool Chlorine Free, Gunite, In Ground, Screen Enclosure, Self Cleaning
Community Features Association Recreation - Owned, Deed Restrictions, Park
Utilities Available BB/HS Internet Available, Cable Connected, Electricity Connected, Public, Solar, Sprinkler Well
Amenities Available Park
Water Access 1
Water Access Desc Lake
Roof Type Shingle
Porch Covered, Deck, Front Porch, Rear Porch, Screened
Attached Garage true
Garage true
Private Pool Yes
Building
Lot Description Cleared, In County, Landscaped, Level, Oversized Lot, Sidewalk, Paved, Private
Entry Level Two
Foundation Slab
Lot Size Range 1 to less than 2
Sewer Septic Tank
Water Well
Architectural Style Contemporary, Florida
Structure Type Block,Stucco
New Construction false
Construction Status Appraisal,Financing,Inspections
Schools
Elementary Schools Walker Elementary
Middle Schools Chiles Middle
High Schools Hagerty High
Others
Pets Allowed Yes
HOA Fee Include Common Area Taxes,Maintenance Grounds,Private Road,Recreational Facilities
Senior Community No
Ownership Fee Simple
Monthly Total Fees $45
Acceptable Financing Cash, Conventional, VA Loan
Membership Fee Required Required
Listing Terms Cash, Conventional, VA Loan
Special Listing Condition None
Read Less Info
Want to know what your home might be worth? Contact us for a FREE valuation!

Our team is ready to help you sell your home for the highest possible price ASAP

© 2024 My Florida Regional MLS DBA Stellar MLS. All Rights Reserved.
Bought with COLDWELL BANKER REALTY

"Molly's job is to find and attract mastery-based agents to the office, protect the culture, and make sure everyone is happy! "





