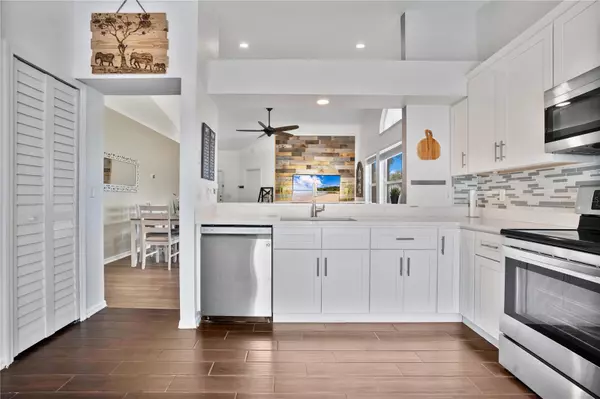$377,000
$377,000
For more information regarding the value of a property, please contact us for a free consultation.
3 Beds
2 Baths
1,301 SqFt
SOLD DATE : 11/02/2024
Key Details
Sold Price $377,000
Property Type Single Family Home
Sub Type Single Family Residence
Listing Status Sold
Purchase Type For Sale
Square Footage 1,301 sqft
Price per Sqft $289
Subdivision Lindfields Unit 02
MLS Listing ID O6221930
Sold Date 11/02/24
Bedrooms 3
Full Baths 2
Construction Status Appraisal,Inspections
HOA Y/N No
Originating Board Stellar MLS
Year Built 1990
Annual Tax Amount $2,618
Lot Size 9,583 Sqft
Acres 0.22
Property Description
Nestled on a spacious corner lot with no HOA or deed restrictions, this meticulously maintained 3-bedroom, 2-bath home showcases pride of ownership at every turn. Step inside and immediately feel the warmth of this inviting retreat, where comfort meets convenience. The open layout flows seamlessly into the heart of the home—a bright and airy living space perfect for gathering with friends and family.
Enjoy your own private backyard paradise! Soak up the Florida sun in the sparkling pool, unwind in the fenced yard, or entertain under the stars—all in your very own secluded space.
Located in the vibrant Four Corners area, you’re just down the road from Margaritaville and moments away from Disney, shopping, and dining options. With quick access to I-4, 429, W192, and Highway 27, you can easily reach Horizon West, Disney, and beyond. Plus, you're only 5 minutes from the exciting new Everest Place development, featuring retail, hotels (including Nickelodeon), and a medical center. Call this your home today!
Location
State FL
County Osceola
Community Lindfields Unit 02
Zoning OPUD
Interior
Interior Features Ceiling Fans(s), Living Room/Dining Room Combo, Solid Surface Counters, Split Bedroom, Vaulted Ceiling(s), Walk-In Closet(s)
Heating Central, Electric
Cooling Central Air
Flooring Carpet, Ceramic Tile
Furnishings Negotiable
Fireplace false
Appliance Dishwasher, Disposal, Dryer, Electric Water Heater, Range, Range Hood, Refrigerator, Washer
Laundry In Garage
Exterior
Exterior Feature Sidewalk, Sliding Doors
Parking Features Driveway
Garage Spaces 2.0
Pool In Ground, Screen Enclosure
Community Features Sidewalks
Utilities Available Cable Connected, Electricity Connected, Sewer Connected, Street Lights
Roof Type Shingle
Porch Patio, Screened
Attached Garage true
Garage true
Private Pool Yes
Building
Lot Description Corner Lot, In County, Sidewalk, Paved
Entry Level One
Foundation Slab
Lot Size Range 0 to less than 1/4
Sewer Public Sewer
Water Public
Architectural Style Contemporary
Structure Type Block,Stucco
New Construction false
Construction Status Appraisal,Inspections
Schools
Elementary Schools Westside K-8
High Schools Celebration High
Others
Senior Community No
Ownership Fee Simple
Acceptable Financing Cash, Conventional, FHA, VA Loan
Membership Fee Required None
Listing Terms Cash, Conventional, FHA, VA Loan
Special Listing Condition None
Read Less Info
Want to know what your home might be worth? Contact us for a FREE valuation!

Our team is ready to help you sell your home for the highest possible price ASAP

© 2024 My Florida Regional MLS DBA Stellar MLS. All Rights Reserved.
Bought with CAPITAL HOMES INC

"Molly's job is to find and attract mastery-based agents to the office, protect the culture, and make sure everyone is happy! "





