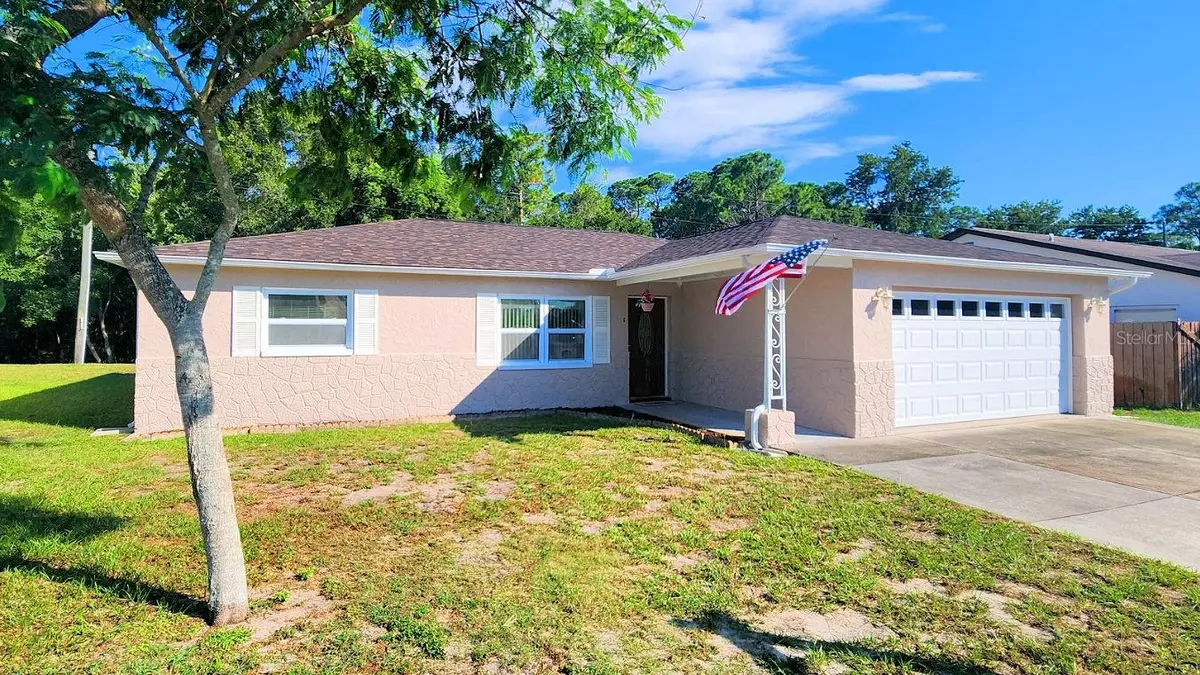$279,000
$279,000
For more information regarding the value of a property, please contact us for a free consultation.
3 Beds
2 Baths
1,695 SqFt
SOLD DATE : 10/31/2024
Key Details
Sold Price $279,000
Property Type Single Family Home
Sub Type Single Family Residence
Listing Status Sold
Purchase Type For Sale
Square Footage 1,695 sqft
Price per Sqft $164
Subdivision Colonial Hills
MLS Listing ID W7867890
Sold Date 10/31/24
Bedrooms 3
Full Baths 2
Construction Status Financing,Inspections
HOA Y/N No
Originating Board Stellar MLS
Year Built 1984
Annual Tax Amount $4,919
Lot Size 0.500 Acres
Acres 0.5
Lot Dimensions 70X343X100X273
Property Description
***SELLER WILL PAY UP TO $6,975.00 TOWARD BUYERS CLOSING COSTS***NEW ROOF AUGUST OF 2024*** NEW HURRICANE DOUBLE GARAGE DOOR INSTALLED 2023***Wonderful 3 Bedroom, 2 Bath 2 Car Garage with 21 X 9 vented, heated and cooled vinyl enclosed porch on 1/2 acre. No rear neighbors! Ready for some simple updates the home has been re-tiled with large format tile and a beautiful tung and groove wood ceiling and ceiling fans have been installed on the large heated and cooled Florida room. Bedrooms need new carpeting but this home has a fabulous open floor plan with a large footprint kitchen, living room / great room. Large Basin sink, range, built in microwave, dishwasher ready for your own selection of a refrigerator. Split bedroom plan with neutral bathrooms, all bedrooms have a walk in closet and plenty of storage. Insulated garage door and garage door opener with plenty of storage and shelf space in the garage. Privacy fence to the North East and mature trees to the North West. Well built and solid, you will love the location and the privacy! Just minutes from Pinellas County and major corridor State Road 54 to the Suncoast Expressway and beyond. Call for your private showing today! Buyer to confirm room measurements and heated and cooled square footage. Seller has never occupied the home.
Location
State FL
County Pasco
Community Colonial Hills
Zoning R4
Rooms
Other Rooms Florida Room
Interior
Interior Features Ceiling Fans(s), Eat-in Kitchen, Open Floorplan, Primary Bedroom Main Floor, Split Bedroom, Walk-In Closet(s)
Heating Central, Electric
Cooling Central Air
Flooring Carpet, Ceramic Tile, Other
Furnishings Unfurnished
Fireplace false
Appliance Dishwasher, Disposal, Dryer, Electric Water Heater, Microwave, Range, Washer
Laundry Electric Dryer Hookup, In Garage, Washer Hookup
Exterior
Exterior Feature Irrigation System
Garage Driveway, Garage Door Opener, Ground Level, Guest, Off Street, Oversized
Garage Spaces 2.0
Fence Other, Wood
Utilities Available BB/HS Internet Available, Cable Available, Electricity Connected, Public, Sewer Connected, Water Connected
View Trees/Woods
Roof Type Shingle
Porch Covered, Enclosed, Rear Porch
Attached Garage true
Garage true
Private Pool No
Building
Lot Description Cleared, In County, Irregular Lot, Landscaped, Oversized Lot, Paved
Entry Level One
Foundation Slab
Lot Size Range 1/2 to less than 1
Sewer Public Sewer
Water Public
Architectural Style Florida, Ranch
Structure Type Block,Stucco
New Construction false
Construction Status Financing,Inspections
Schools
Elementary Schools Anclote Elementary-Po
Middle Schools Paul R. Smith Middle-Po
High Schools Anclote High-Po
Others
Senior Community No
Ownership Fee Simple
Acceptable Financing Cash, Conventional, FHA
Listing Terms Cash, Conventional, FHA
Special Listing Condition None
Read Less Info
Want to know what your home might be worth? Contact us for a FREE valuation!

Our team is ready to help you sell your home for the highest possible price ASAP

© 2024 My Florida Regional MLS DBA Stellar MLS. All Rights Reserved.
Bought with CHARLES RUTENBERG REALTY INC

"Molly's job is to find and attract mastery-based agents to the office, protect the culture, and make sure everyone is happy! "





