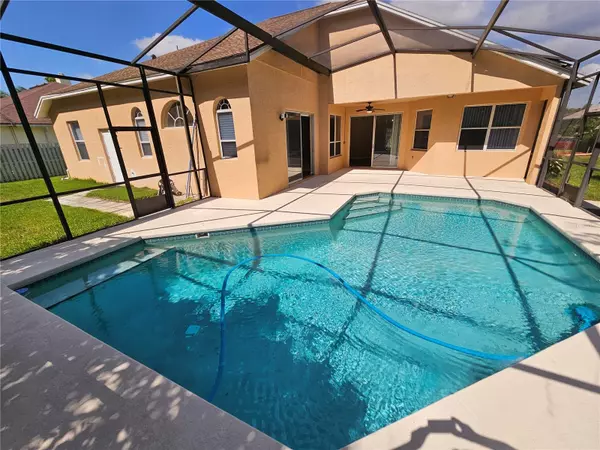$605,000
$610,000
0.8%For more information regarding the value of a property, please contact us for a free consultation.
4 Beds
3 Baths
2,496 SqFt
SOLD DATE : 10/17/2024
Key Details
Sold Price $605,000
Property Type Single Family Home
Sub Type Single Family Residence
Listing Status Sold
Purchase Type For Sale
Square Footage 2,496 sqft
Price per Sqft $242
Subdivision Hunters Creek Tr 530
MLS Listing ID O6220686
Sold Date 10/17/24
Bedrooms 4
Full Baths 3
Construction Status Financing,Inspections
HOA Fees $116/qua
HOA Y/N Yes
Originating Board Stellar MLS
Year Built 1997
Annual Tax Amount $7,459
Lot Size 9,583 Sqft
Acres 0.22
Property Description
Contract fell through due to Buyer's Financing. Check out this charming 4-bedroom, 3-bathroom pool home with a bonus room is nestled on a tranquil wooded lot in the sought-after Hunters Creek community. As you enter, you are greeted by a living room that leads to the beautiful pool area. The home features a living room, family and dining room combo with high ceilings throughout. The kitchen is equipped with 42-inch upper solid wood cabinets and a kitchen island with a breakfast bar.
The spacious master suite provides a private retreat with moody lights, complete with a large soaking tub, a separate shower stall, split vanities, and his-and-her walk-in closets. Bonus room, which can be used as office/additional bedroom. For added comfort and convenience, all bedrooms are equipped with ceiling fans and lights, and there is an indoor laundry room.
This wooded retreat boasts a large backyard with a firepit, mature landscaping, and fruit trees—a paradise for unwinding after a hard day’s work. The home has tile flooring in all wet areas, engineered wood flooring (replaced 4 years ago) in all bedrooms, living, and family rooms, and luxury vinyl flooring (replaced 2 years ago) in the bonus room. The pool pump was updated in January 2024 and the range was replaced in August 2023.
Hunter’s Creek is a vibrant, established upscale community zoned for desirable schools. It offers residents recreational parks, nature trails, sports fields and courts, a playground, and various events and activities throughout the year. The community is close to extensive shopping and dining options, minutes from the 417, with the airport about 15 minutes away, and area theme parks and attractions within 30 minutes. This is the perfect place to call home!
Location
State FL
County Orange
Community Hunters Creek Tr 530
Zoning P-D
Rooms
Other Rooms Den/Library/Office, Inside Utility
Interior
Interior Features Ceiling Fans(s), Eat-in Kitchen, High Ceilings, Kitchen/Family Room Combo, Open Floorplan, Solid Wood Cabinets, Split Bedroom, Walk-In Closet(s)
Heating Central
Cooling Central Air
Flooring Ceramic Tile, Hardwood, Luxury Vinyl
Fireplace false
Appliance Dishwasher, Disposal, Electric Water Heater, Microwave, Range, Refrigerator
Laundry Inside, Laundry Room
Exterior
Exterior Feature Irrigation System, Sidewalk, Sliding Doors
Garage Driveway, Garage Door Opener
Garage Spaces 2.0
Pool In Ground, Screen Enclosure
Community Features Clubhouse, Deed Restrictions, Dog Park, Park, Playground, Sidewalks, Tennis Courts
Utilities Available Cable Connected, Electricity Connected, Fire Hydrant, Sewer Connected, Sprinkler Meter, Street Lights, Underground Utilities
Waterfront false
View Park/Greenbelt
Roof Type Shingle
Attached Garage true
Garage true
Private Pool Yes
Building
Lot Description Landscaped
Entry Level One
Foundation Slab
Lot Size Range 0 to less than 1/4
Sewer Public Sewer
Water None
Structure Type Block
New Construction false
Construction Status Financing,Inspections
Schools
Elementary Schools West Creek Elem
Middle Schools Hunter'S Creek Middle
High Schools Freedom High School
Others
Pets Allowed Yes
Senior Community No
Ownership Fee Simple
Monthly Total Fees $116
Acceptable Financing Cash, Conventional, FHA, VA Loan
Membership Fee Required Required
Listing Terms Cash, Conventional, FHA, VA Loan
Special Listing Condition None
Read Less Info
Want to know what your home might be worth? Contact us for a FREE valuation!

Our team is ready to help you sell your home for the highest possible price ASAP

© 2024 My Florida Regional MLS DBA Stellar MLS. All Rights Reserved.
Bought with STELLAR NON-MEMBER OFFICE

"Molly's job is to find and attract mastery-based agents to the office, protect the culture, and make sure everyone is happy! "





