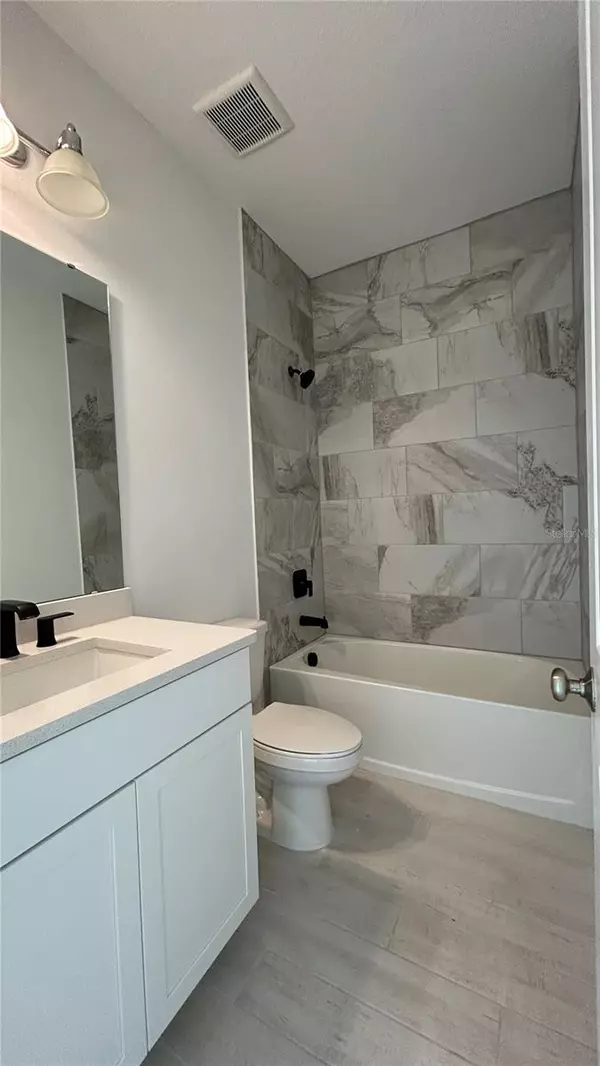$535,000
$549,990
2.7%For more information regarding the value of a property, please contact us for a free consultation.
4 Beds
3 Baths
2,534 SqFt
SOLD DATE : 09/23/2024
Key Details
Sold Price $535,000
Property Type Single Family Home
Sub Type Single Family Residence
Listing Status Sold
Purchase Type For Sale
Square Footage 2,534 sqft
Price per Sqft $211
Subdivision Prairie Oaks
MLS Listing ID U8229202
Sold Date 09/23/24
Bedrooms 4
Full Baths 3
HOA Fees $160/mo
HOA Y/N Yes
Originating Board Stellar MLS
Year Built 2024
Annual Tax Amount $1,047
Lot Size 6,098 Sqft
Acres 0.14
Property Description
Cardel Homes new single-familyhomecommunity off Narcoossee Road. This community offers a laid-back lifestylewhile still being close to everyday conveniences, entertainment, andactivities for all ages. Prairie Oaks offers nearby access to SR417, SR528,US-192, and the FL Turnpike. The floorplans offered in this communityare designed for real life. With open spaces offering a natural flowthroughout the home to fresh, modern finishes including 9-1/2 -foot ceilingsthroughout, upgraded 42” upper cabinets with crown molding, paverdriveways and so much more. This particular home features a Craftsmanelevation. The plan has 4 bedrooms and 3 full baths. Also a large bonusroom and seperate office/den. From the greatroom there is a triple panelsliding glass door leading to a large covered lanai. The fantastic locationpaired with the designer series lineup of floorplans makes Prairie Oaksthe premier new community in St. Cloud. See attachment for detailed floorplan and color scheme. Photos shown represent a similar model and may vary from the actual floorplan.
Location
State FL
County Osceola
Community Prairie Oaks
Zoning PUD
Interior
Interior Features Kitchen/Family Room Combo, Living Room/Dining Room Combo, Open Floorplan, Primary Bedroom Main Floor, Solid Surface Counters, Solid Wood Cabinets, Thermostat, Tray Ceiling(s), Walk-In Closet(s)
Heating Central, Electric, Heat Pump
Cooling Central Air
Flooring Carpet, Ceramic Tile
Fireplace false
Appliance Dishwasher, Disposal, Electric Water Heater, Microwave, Range
Laundry Electric Dryer Hookup, Inside, Laundry Room, Washer Hookup
Exterior
Exterior Feature Irrigation System, Lighting, Sidewalk
Garage Spaces 2.0
Community Features Dog Park, Pool
Utilities Available Electricity Connected, Fiber Optics, Public, Sewer Connected, Sprinkler Recycled, Street Lights, Underground Utilities, Water Connected
Roof Type Shingle
Attached Garage true
Garage true
Private Pool No
Building
Entry Level One
Foundation Slab
Lot Size Range 0 to less than 1/4
Builder Name Cardel Homes LLC
Sewer Public Sewer
Water Public
Structure Type Block,Stucco
New Construction true
Others
Pets Allowed Yes
Senior Community No
Ownership Fee Simple
Monthly Total Fees $160
Membership Fee Required Required
Special Listing Condition None
Read Less Info
Want to know what your home might be worth? Contact us for a FREE valuation!

Our team is ready to help you sell your home for the highest possible price ASAP

© 2024 My Florida Regional MLS DBA Stellar MLS. All Rights Reserved.
Bought with AQUABLU REALTY GROUP

"Molly's job is to find and attract mastery-based agents to the office, protect the culture, and make sure everyone is happy! "





