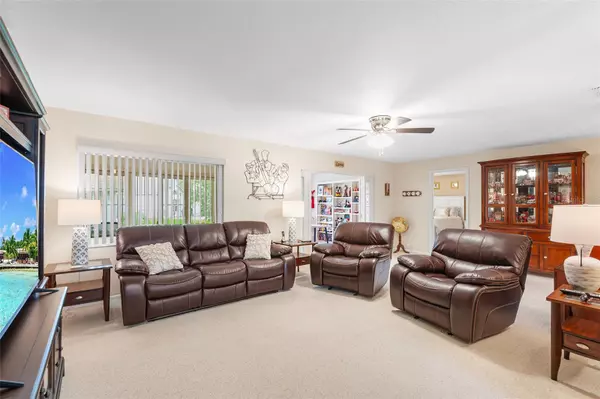$272,500
$279,900
2.6%For more information regarding the value of a property, please contact us for a free consultation.
2 Beds
2 Baths
1,467 SqFt
SOLD DATE : 08/30/2024
Key Details
Sold Price $272,500
Property Type Single Family Home
Sub Type Single Family Residence
Listing Status Sold
Purchase Type For Sale
Square Footage 1,467 sqft
Price per Sqft $185
Subdivision Cypresswood Patio Homes
MLS Listing ID P4931136
Sold Date 08/30/24
Bedrooms 2
Full Baths 2
Construction Status Appraisal,Financing,Inspections
HOA Fees $115/ann
HOA Y/N Yes
Originating Board Stellar MLS
Year Built 1986
Annual Tax Amount $2,671
Lot Size 6,098 Sqft
Acres 0.14
Lot Dimensions 50x125.89
Property Description
LOVELY CENTRAL FLORIDA HOME THAT IS PERFECT FOR YEAR ROUND USE OR A WINTER RETREAT! This well maintained and PARTIALLY FURNISHED 2BR/2BA home has a split bedroom floor plan and is located in the popular gated community of CYPRESSWOOD! A charming 6.5 X 13.5 screened and covered front entry awaits you! Designed with an open floor plan, the home has an enclosed FLORIDA/BONUS ROOM with built-in shelving & tile floors that ADDS AN ADDITIONAL 288 SF OF LIVING SPACE FORA TOTAL OF 1,755 SF UNDER HEAT AND AC. Upon entering the front door, the foyer leads to the great room and the large Florida/bonus room! Just off the entry foyer hallway is bedroom #2 complete with a walk-in closet and the adjoining bathroom. The newly updated kitchen is conveniently located and features attractive white shaker style cabinetry, natural stone countertop, and SS appliances! The primary bedroom is a generous 13' by almost 18' in size and features a walk-in closet and ensuite bathroom with spacious tiled shower with glass shower door. The oversized 2-car garage is 22.5+ X 22 and has a laundry tub, washer and dryer, shelving and sliding garage door screens. A new gas hot water heater was installed in 2024. Energy Star, vinyl, double glazed and low E glass windows were installed in the kitchen, dining room, great room and bedrooms in 2024. The kitchen cabinets, countertop, sink and all appliances including the washer and dryer were updated in 2021-2022. Per the prior owner, the AC had been updated, a new roof installed in 2018 and a NATURAL GAS WHOLE HOUSE GENERATOR was installed 2018. Enjoy the spaciousness of a tranquil, well designed and landscaped community! Community amenities include SWIMMING POOL and TENNIS. Golf and/or fitness center require additional optional fee. Cypresswood is located less than one mile from HWY 27 and is close to shopping, restaurants, places of worship & medical facilities. Disney, Orlando and Tampa attractions are within 40-70 minute driving distance. Call today for a showing appointment! Note that total yearly taxes INCLUDE $475 for Polk Waste & Recycling and Polk County Fire Service. All information is believed to be accurate but not guaranteed.
Location
State FL
County Polk
Community Cypresswood Patio Homes
Zoning PUD
Rooms
Other Rooms Bonus Room
Interior
Interior Features Ceiling Fans(s), L Dining, Open Floorplan, Split Bedroom, Stone Counters, Walk-In Closet(s), Window Treatments
Heating Heat Pump
Cooling Central Air
Flooring Carpet, Laminate, Tile
Fireplace false
Appliance Dishwasher, Dryer, Gas Water Heater, Microwave, Range, Refrigerator, Washer
Laundry In Garage
Exterior
Exterior Feature Irrigation System, Private Mailbox
Garage Spaces 2.0
Community Features Association Recreation - Lease, Clubhouse, Gated Community - Guard, Golf, Pool, Tennis Courts
Utilities Available BB/HS Internet Available, Cable Connected, Electricity Connected, Natural Gas Connected, Sewer Connected, Underground Utilities, Water Connected
Amenities Available Clubhouse, Fence Restrictions, Golf Course, Pool, Tennis Court(s)
Waterfront false
Roof Type Shingle
Porch Front Porch, Patio, Screened
Attached Garage true
Garage true
Private Pool No
Building
Lot Description Level, Paved, Private
Entry Level One
Foundation Slab
Lot Size Range 0 to less than 1/4
Sewer Public Sewer
Water Public
Structure Type Concrete,Stucco
New Construction false
Construction Status Appraisal,Financing,Inspections
Others
Pets Allowed Yes
HOA Fee Include Guard - 24 Hour,Private Road
Senior Community No
Ownership Fee Simple
Monthly Total Fees $115
Acceptable Financing Cash, Conventional
Membership Fee Required Required
Listing Terms Cash, Conventional
Special Listing Condition None
Read Less Info
Want to know what your home might be worth? Contact us for a FREE valuation!

Our team is ready to help you sell your home for the highest possible price ASAP

© 2024 My Florida Regional MLS DBA Stellar MLS. All Rights Reserved.
Bought with JOHN WOOD REALTY, INC.

"Molly's job is to find and attract mastery-based agents to the office, protect the culture, and make sure everyone is happy! "





