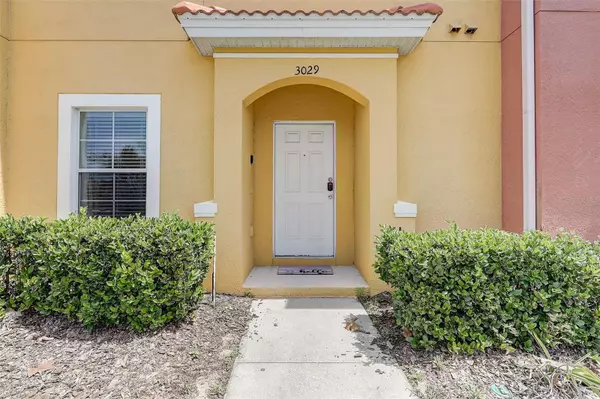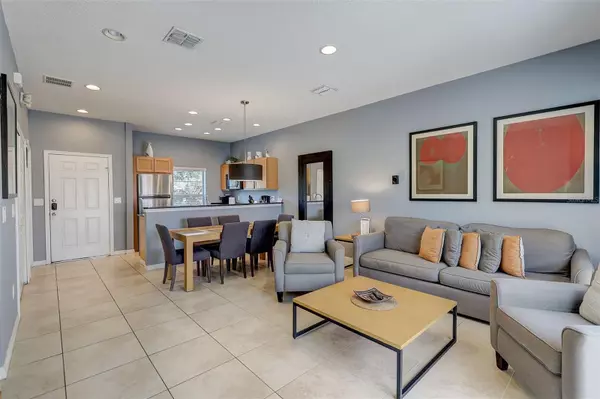$276,000
$284,000
2.8%For more information regarding the value of a property, please contact us for a free consultation.
2 Beds
3 Baths
1,161 SqFt
SOLD DATE : 08/22/2024
Key Details
Sold Price $276,000
Property Type Townhouse
Sub Type Townhouse
Listing Status Sold
Purchase Type For Sale
Square Footage 1,161 sqft
Price per Sqft $237
Subdivision Encantada Ph 2
MLS Listing ID O6194613
Sold Date 08/22/24
Bedrooms 2
Full Baths 2
Half Baths 1
Construction Status Appraisal,Financing,Inspections
HOA Fees $531/qua
HOA Y/N Yes
Originating Board Stellar MLS
Year Built 2012
Annual Tax Amount $3,634
Lot Size 1,742 Sqft
Acres 0.04
Lot Dimensions 21x85
Property Description
Welcome to paradise! This exceptional 2 bed, 2.5 bath townhome in the resort community of Encantada is an absolute dream. This townhome comes fully furnished, allowing you to move right in and start enjoying the resort lifestyle immediately. Step out onto the spacious patio, sip your morning coffee, and soak in the tranquility of the surroundings throughout the year. Encantada is known for its amenities and location, including a clubhouse, pools, fitness center, bar, and playgrounds. This community provides easy access to all of Orlando's attractions, dining, and shopping, making it an ideal place to be. Don't miss out on this incredible opportunity – whether you're looking for a vacation home or a permanent residence, this townhome in Encantada is truly a slice of heaven.
Location
State FL
County Osceola
Community Encantada Ph 2
Zoning PD
Interior
Interior Features Living Room/Dining Room Combo, Open Floorplan, Solid Wood Cabinets, Stone Counters, Walk-In Closet(s), Window Treatments
Heating Central, Electric
Cooling Central Air
Flooring Ceramic Tile, Luxury Vinyl, Tile
Furnishings Furnished
Fireplace false
Appliance Built-In Oven, Cooktop, Dishwasher, Disposal, Dryer, Exhaust Fan, Microwave, Range, Refrigerator, Washer
Laundry Inside, Laundry Closet
Exterior
Exterior Feature Lighting, Rain Gutters, Sliding Doors
Parking Features Open
Community Features Clubhouse, Fitness Center, Gated Community - Guard, Playground, Sidewalks
Utilities Available BB/HS Internet Available, Cable Connected, Electricity Connected, Phone Available, Sewer Connected
Amenities Available Cable TV, Clubhouse, Fitness Center, Playground, Pool, Security
View Park/Greenbelt
Roof Type Tile
Porch Enclosed, Rear Porch, Screened
Attached Garage false
Garage false
Private Pool No
Building
Lot Description Sidewalk
Story 2
Entry Level Two
Foundation Slab
Lot Size Range 0 to less than 1/4
Sewer Public Sewer
Water Public
Architectural Style Mediterranean
Structure Type Stucco
New Construction false
Construction Status Appraisal,Financing,Inspections
Others
Pets Allowed Yes
HOA Fee Include Cable TV,Pool,Insurance,Internet,Maintenance Structure,Maintenance Grounds,Security,Trash
Senior Community No
Ownership Fee Simple
Monthly Total Fees $531
Acceptable Financing Cash, Conventional, FHA, Other, USDA Loan, VA Loan
Membership Fee Required Required
Listing Terms Cash, Conventional, FHA, Other, USDA Loan, VA Loan
Num of Pet 2
Special Listing Condition None
Read Less Info
Want to know what your home might be worth? Contact us for a FREE valuation!

Our team is ready to help you sell your home for the highest possible price ASAP

© 2024 My Florida Regional MLS DBA Stellar MLS. All Rights Reserved.
Bought with EXP REALTY LLC

"Molly's job is to find and attract mastery-based agents to the office, protect the culture, and make sure everyone is happy! "





