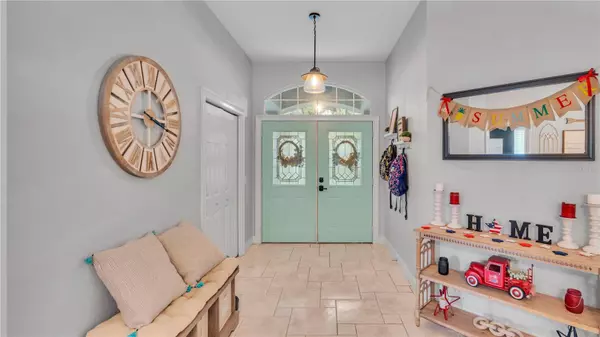$525,000
$525,000
For more information regarding the value of a property, please contact us for a free consultation.
3 Beds
3 Baths
2,351 SqFt
SOLD DATE : 07/18/2024
Key Details
Sold Price $525,000
Property Type Single Family Home
Sub Type Single Family Residence
Listing Status Sold
Purchase Type For Sale
Square Footage 2,351 sqft
Price per Sqft $223
Subdivision Deer Brooke
MLS Listing ID L4945351
Sold Date 07/18/24
Bedrooms 3
Full Baths 2
Half Baths 1
Construction Status Appraisal,Financing,Inspections
HOA Y/N No
Originating Board Stellar MLS
Year Built 2000
Annual Tax Amount $3,072
Lot Size 0.420 Acres
Acres 0.42
Lot Dimensions 137x134
Property Description
Welcome to 2009 Hoof Print Ln, situated in the sought-after community of Deerbrooke where homeowners enjoy a vibrant atmosphere without the constraints of HOA fees. This meticulously maintained residence boasts a range of desirable features including a Blink camera system for added security, a recently replaced roof and AC unit, and a freshly pumped septic system. A new filter ensures pristine water quality in the saltwater pool, which is complemented by a heated hot tub and screened lanai, providing a serene oasis for relaxation and entertainment. This spacious home features three bedrooms, an office, two and a half bathrooms, and a three-car garage. As you enter through the grand entrance with double doors adorned with mosaic glass, you're greeted by a spacious foyer leading to the great room, office, and primary bedroom suite. The open floor plan seamlessly integrates the living spaces, with double sliding doors opening onto the expansive lanai from both the great room and the primary bedroom. The living room features stunning built-in shelving with accent lighting, a cozy fireplace, and ample space for gaming or entertainment, while the adjacent kitchen boasts stainless steel appliances, recessed lighting, and a convenient wine fridge. The primary bedroom retreat offers French doors to the lanai, luxury vinyl plank wood-look flooring, and a luxurious en-suite bathroom with a garden tub, dual vanities, and two walk-in closets. Two additional bedrooms, a well-appointed office, and a spacious laundry room complete the interior layout. Outside, the screened lanai provides ample room for covered seating, complete with a TV and access to an outdoor half bath, making it an ideal space for alfresco dining and gatherings. The saltwater pool, with its jetted jacuzzi hot tub, offers a refreshing escape, while surround sound and ceiling fans ensure comfort and entertainment in this outdoor paradise. This community is golf cart friendly and the property allows boat and RV parking on site. Don't miss the opportunity to call this meticulously maintained residence your home! Schedule your showing today!
Location
State FL
County Polk
Community Deer Brooke
Zoning SF-1
Rooms
Other Rooms Den/Library/Office, Family Room, Formal Dining Room Separate, Formal Living Room Separate, Great Room, Inside Utility
Interior
Interior Features Built-in Features, Ceiling Fans(s), Eat-in Kitchen, High Ceilings, Kitchen/Family Room Combo, Solid Surface Counters, Solid Wood Cabinets, Split Bedroom, Walk-In Closet(s)
Heating Central
Cooling Central Air
Flooring Ceramic Tile, Laminate, Luxury Vinyl
Fireplaces Type Gas, Living Room
Fireplace true
Appliance Dishwasher, Disposal, Dryer, Ice Maker, Microwave, Range, Refrigerator, Washer, Wine Refrigerator
Laundry Inside, Laundry Room
Exterior
Exterior Feature French Doors, Irrigation System, Sidewalk, Sliding Doors
Parking Features Boat, Driveway, Garage Door Opener, Garage Faces Side, Golf Cart Garage, Golf Cart Parking, Guest, Oversized, Parking Pad, RV Parking
Garage Spaces 3.0
Fence Fenced, Other, Vinyl
Pool Gunite, Heated, In Ground, Salt Water, Screen Enclosure, Tile
Community Features Deed Restrictions
Utilities Available BB/HS Internet Available, Cable Available, Cable Connected, Electricity Available, Electricity Connected, Propane, Public, Street Lights, Underground Utilities
View Pool, Trees/Woods
Roof Type Shingle
Porch Covered, Rear Porch, Screened
Attached Garage true
Garage true
Private Pool Yes
Building
Lot Description In County, Level, Oversized Lot, Paved
Entry Level One
Foundation Slab
Lot Size Range 1/4 to less than 1/2
Sewer Septic Tank
Water Public
Architectural Style Contemporary, Florida
Structure Type Block,Stucco
New Construction false
Construction Status Appraisal,Financing,Inspections
Schools
Elementary Schools Medulla Elem
Middle Schools Southwest Middle School
High Schools George Jenkins High
Others
Pets Allowed Cats OK, Dogs OK, Yes
Senior Community No
Ownership Fee Simple
Acceptable Financing Cash, Conventional, FHA, VA Loan
Listing Terms Cash, Conventional, FHA, VA Loan
Special Listing Condition None
Read Less Info
Want to know what your home might be worth? Contact us for a FREE valuation!

Our team is ready to help you sell your home for the highest possible price ASAP

© 2024 My Florida Regional MLS DBA Stellar MLS. All Rights Reserved.
Bought with BHHS FLORIDA PROPERTIES GROUP

"Molly's job is to find and attract mastery-based agents to the office, protect the culture, and make sure everyone is happy! "





