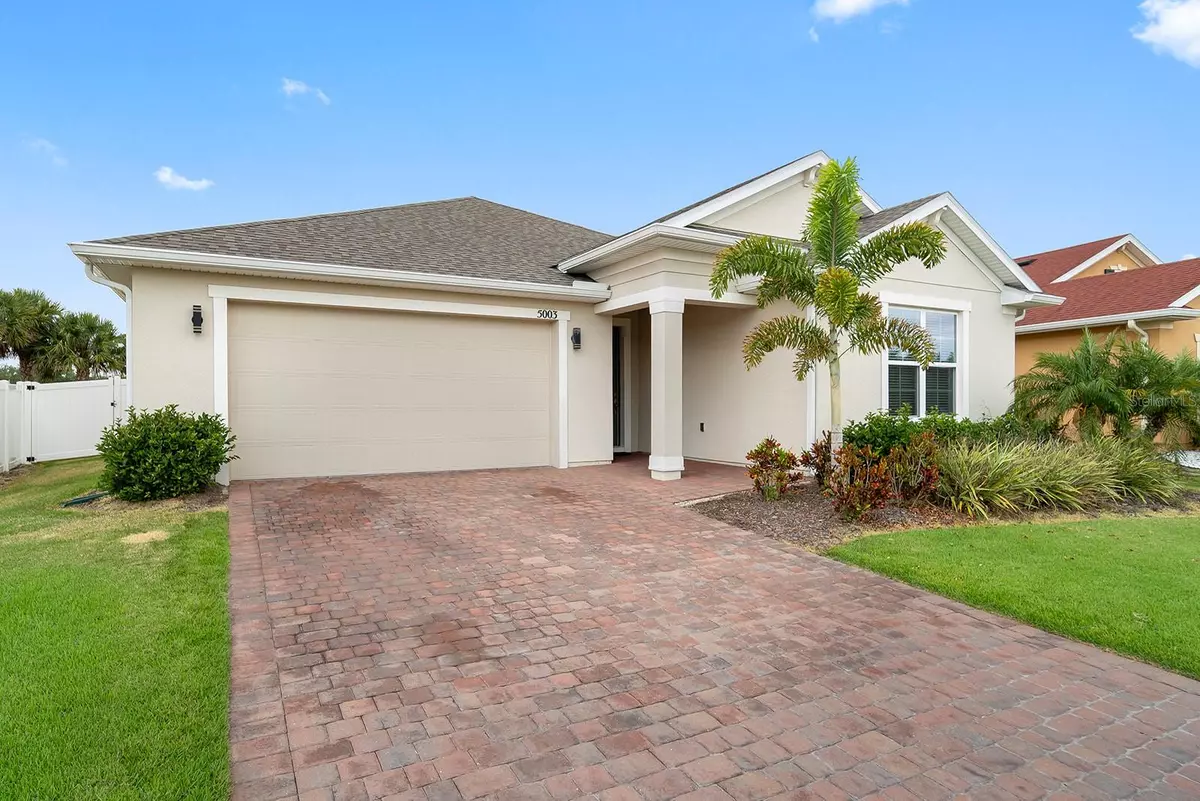$397,000
$399,900
0.7%For more information regarding the value of a property, please contact us for a free consultation.
4 Beds
2 Baths
2,116 SqFt
SOLD DATE : 07/15/2024
Key Details
Sold Price $397,000
Property Type Single Family Home
Sub Type Single Family Residence
Listing Status Sold
Purchase Type For Sale
Square Footage 2,116 sqft
Price per Sqft $187
Subdivision Waterview Ph 2B
MLS Listing ID S5104827
Sold Date 07/15/24
Bedrooms 4
Full Baths 2
HOA Fees $98/mo
HOA Y/N Yes
Originating Board Stellar MLS
Year Built 2018
Annual Tax Amount $5,096
Lot Size 8,276 Sqft
Acres 0.19
Property Description
Step into this inviting 4 bedroom, 2 bathroom haven with a thoughtfully designed split-bedroom plan, nestled in a serene, low HOA neighborhood. Driving up you will be impressed by the lush landscaping and the oversized 2-car garage. As you enter, you're greeted with pristine tile flooring throughout and an open-concept floor plan. Just ahead, in the heart of the home, you will find the bright, updated kitchen overlooking the dining and living areas. Equipped with stainless steel appliances, granite countertops, a unique tile backsplash, and a spacious island, this kitchen is a chef's delight, perfect for morning coffee chats or hosting lively gatherings. The seamlessly connected living spaces are adorned with pendant lighting and beautiful shiplap in the living room, adding a touch of coastal charm. Step through the sliding doors and onto the screened-in lanai, where you'll be enchanted by the expansive fully fenced backyard, offering ample space for outdoor activities and plenty of room to run around with the family and your furry companions. Retreat to the primary bedroom oasis, tucked away for privacy, boasting a grand walk-in closet and an attached en-suite that features his and her sinks and a massive walk-in shower, offering the ultimate spa-like experience after long days. Two generously sized guest bedrooms, situated at the front of the home, share a conveniently located bathroom. Adjacent to the living room, discover the versatile 4th bedroom, ideal for use as a flex room, home office, or creative space to suit your needs! Centrally located in the highly sought-after community of Waterview Estates, it includes a resort-style pool, recreation center with bathrooms, and playground to keep up an active lifestyle. Close to schools, shopping, dining, and just 45 minutes from the exciting attractions in Orlando! This meticulously maintained home offers modern comforts and versatile living spaces, making it an ideal retreat for families or those seeking the perfect blend of style and functionality. Don't miss the opportunity to make this your dream home!
Location
State FL
County Osceola
Community Waterview Ph 2B
Zoning RESI
Interior
Interior Features Ceiling Fans(s), Eat-in Kitchen, Kitchen/Family Room Combo, Living Room/Dining Room Combo, Open Floorplan, Primary Bedroom Main Floor, Solid Surface Counters, Split Bedroom, Walk-In Closet(s)
Heating Central, Heat Pump
Cooling Central Air
Flooring Carpet, Ceramic Tile
Fireplace false
Appliance Dishwasher, Dryer, Microwave, Range, Range Hood, Refrigerator, Washer, Water Softener
Laundry Laundry Room
Exterior
Exterior Feature Irrigation System, Lighting, Rain Gutters, Sliding Doors
Garage Spaces 2.0
Fence Fenced, Vinyl
Community Features Association Recreation - Owned, Deed Restrictions, Irrigation-Reclaimed Water, Playground, Pool, Sidewalks, Special Community Restrictions
Utilities Available BB/HS Internet Available, Cable Available, Electricity Connected, Fiber Optics, Public, Sewer Connected, Sprinkler Meter, Street Lights, Underground Utilities, Water Connected
Roof Type Shingle
Attached Garage true
Garage true
Private Pool No
Building
Entry Level One
Foundation Slab
Lot Size Range 0 to less than 1/4
Sewer Public Sewer
Water Public
Structure Type Block,Concrete,Stucco
New Construction false
Schools
Elementary Schools Reedy Creek Elem (K 5)
Middle Schools Horizon Middle
High Schools Poinciana High School
Others
Pets Allowed Yes
HOA Fee Include Pool,Escrow Reserves Fund,Management,Recreational Facilities
Senior Community No
Ownership Fee Simple
Monthly Total Fees $98
Acceptable Financing Cash, Conventional, FHA, VA Loan
Membership Fee Required Required
Listing Terms Cash, Conventional, FHA, VA Loan
Special Listing Condition None
Read Less Info
Want to know what your home might be worth? Contact us for a FREE valuation!

Our team is ready to help you sell your home for the highest possible price ASAP

© 2025 My Florida Regional MLS DBA Stellar MLS. All Rights Reserved.
Bought with MNT INTERNATIONAL
"Molly's job is to find and attract mastery-based agents to the office, protect the culture, and make sure everyone is happy! "
