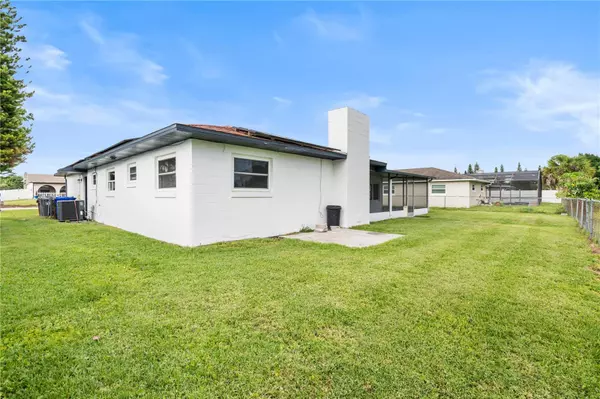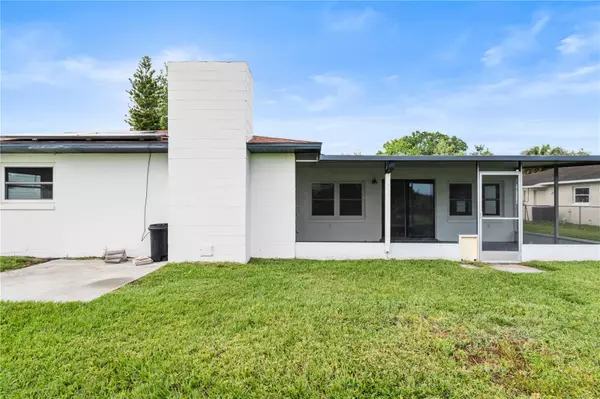$420,000
$439,000
4.3%For more information regarding the value of a property, please contact us for a free consultation.
3 Beds
2 Baths
2,263 SqFt
SOLD DATE : 06/21/2024
Key Details
Sold Price $420,000
Property Type Single Family Home
Sub Type Single Family Residence
Listing Status Sold
Purchase Type For Sale
Square Footage 2,263 sqft
Price per Sqft $185
Subdivision Bermuda Estates Unit 2
MLS Listing ID O6204578
Sold Date 06/21/24
Bedrooms 3
Full Baths 2
HOA Y/N No
Originating Board Stellar MLS
Year Built 1973
Annual Tax Amount $3,185
Lot Size 8,712 Sqft
Acres 0.2
Lot Dimensions 80x110
Property Sub-Type Single Family Residence
Property Description
Florida style home just a short distance from the LOOP! Fully renovated with tone of upgrades.This adorable 3 bedroom, 2 bathroom and 2 car garages home sits on oversized lot in an established neighborhood. Solar Panel is fully owned. - Upgrade included luxury vinyl flooring, double pane windows, electrical, plumbing, and A/C, Brand new water heater, roof is only 3 years old. Just under 2300 sqft this bright and open floor plan makes the home feel larger than the square footage would suggest with recess lighting add to the mix. The heart of the home boasts a gourmet kitchen with top notch appliances, quartz countertop, hardwood cabinetry, a breakfast bar and an alternate eating space that can easily fit a large breakfast table. Living/dining room which can comfortably accommodate loads of friends and family for holiday gatherings. Adjacent to the great room is a massive family room. Sliding glass door lead to the Florida room with a built in pet door! The large back yard is beautifully manicure and still has plenty space for playset, garden or for playing. home is located close to schools and historic downtown Kissimmee! Do not miss the opportunity to make this exceptional property your own. Call to schedule a viewing today!
Location
State FL
County Osceola
Community Bermuda Estates Unit 2
Zoning KRA1
Rooms
Other Rooms Attic
Interior
Interior Features Ceiling Fans(s), Eat-in Kitchen, L Dining, Living Room/Dining Room Combo, Open Floorplan, Solid Surface Counters, Solid Wood Cabinets, Walk-In Closet(s)
Heating Central, Electric
Cooling Central Air
Flooring Luxury Vinyl
Fireplaces Type Family Room, Masonry
Fireplace true
Appliance Built-In Oven, Cooktop, Dishwasher, Disposal, Electric Water Heater, Microwave
Laundry Electric Dryer Hookup, Inside, Laundry Room
Exterior
Exterior Feature Lighting, Private Mailbox
Garage Spaces 2.0
Fence Chain Link
Utilities Available Cable Available, Electricity Connected, Public, Sewer Connected, Solar, Street Lights, Underground Utilities, Water Available, Water Connected
Roof Type Shingle
Porch Rear Porch, Screened
Attached Garage true
Garage true
Private Pool No
Building
Story 1
Entry Level One
Foundation Slab
Lot Size Range 0 to less than 1/4
Sewer Public Sewer
Water Public
Structure Type Block
New Construction false
Others
Senior Community No
Ownership Fee Simple
Acceptable Financing Cash, Conventional, FHA, USDA Loan, VA Loan
Membership Fee Required None
Listing Terms Cash, Conventional, FHA, USDA Loan, VA Loan
Special Listing Condition None
Read Less Info
Want to know what your home might be worth? Contact us for a FREE valuation!

Our team is ready to help you sell your home for the highest possible price ASAP

© 2025 My Florida Regional MLS DBA Stellar MLS. All Rights Reserved.
Bought with CHARLES RUTENBERG REALTY ORLANDO
"Molly's job is to find and attract mastery-based agents to the office, protect the culture, and make sure everyone is happy! "





