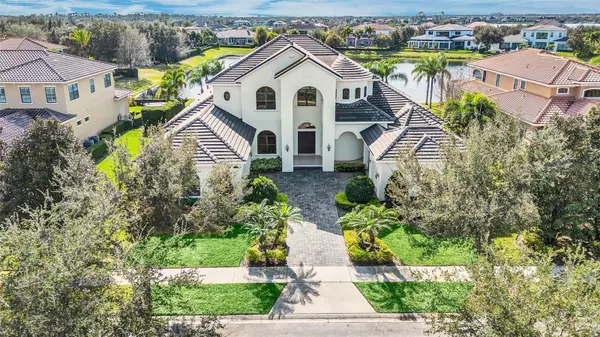$2,200,000
$2,285,000
3.7%For more information regarding the value of a property, please contact us for a free consultation.
4 Beds
5 Baths
5,023 SqFt
SOLD DATE : 06/13/2024
Key Details
Sold Price $2,200,000
Property Type Single Family Home
Sub Type Single Family Residence
Listing Status Sold
Purchase Type For Sale
Square Footage 5,023 sqft
Price per Sqft $437
Subdivision Keenes Pointe
MLS Listing ID O6189531
Sold Date 06/13/24
Bedrooms 4
Full Baths 4
Half Baths 1
Construction Status Financing,Inspections
HOA Fees $276/qua
HOA Y/N Yes
Originating Board Stellar MLS
Year Built 2012
Annual Tax Amount $19,143
Lot Size 0.410 Acres
Acres 0.41
Property Description
*** Under Contract and Taking Back Up Offers ***Absolutely stunning waterfront pool home built by Bill Sauerwine on a picturesque setting that has been meticulously maintained by the original owner located in the only private golf course community in Central Florida featuring a signature Jack Nicklaus designed golf course. There’s fireworks every night… literally with clear views to the show by Disney. It's truly better than new and impeccable condition. This enclave features 4 bedrooms which includes a downstairs master suite with gorgeous views plus an office and a spacious bonus room and 4.5 bathrooms. As you enter this residence, the first thing you’ll notice is the grand entry way with 24’ ceilings and breathtaking water views. The travertine marble that comprises most of this home creates a feel of elegance throughout the spacious living areas. There’s so much to love about this home. Some of the outstanding features include: gourmet kitchen outfitted with Thermador appliances, granite counters, travertine marble, designer wood cabinetry with soft close drawers, 3 new HVAC units installed 2 years ago with a filter for every room for better air quality, Generac backup generator for the entire home, summer kitchen, security surveillance cameras that are hardwired, gas heated pool, digital Acqualink remote for pool controls, oversized garage, tons of storage areas, and so much more. There’s so much to love about this home. It’s located in the newest village in Keenes Pointe and the only village within the community that is connected to city sewer. You also get world class amenities through the Golden Bear Club along with a private boat ramp, playgrounds, basketball court, and so much more. You’re home!
Location
State FL
County Orange
Community Keenes Pointe
Zoning P-D
Rooms
Other Rooms Attic, Bonus Room, Den/Library/Office, Family Room, Formal Dining Room Separate, Formal Living Room Separate, Inside Utility, Loft, Storage Rooms
Interior
Interior Features Ceiling Fans(s), Coffered Ceiling(s), Crown Molding, High Ceilings, Kitchen/Family Room Combo, Open Floorplan, Primary Bedroom Main Floor, Solid Surface Counters, Solid Wood Cabinets, Split Bedroom, Stone Counters, Thermostat, Walk-In Closet(s)
Heating Central
Cooling Central Air
Flooring Carpet, Travertine, Wood
Fireplace false
Appliance Bar Fridge, Built-In Oven, Dishwasher, Disposal, Dryer, Microwave, Range, Range Hood, Refrigerator, Washer
Laundry Inside
Exterior
Exterior Feature French Doors, Irrigation System, Lighting, Outdoor Grill, Outdoor Kitchen, Rain Gutters, Sidewalk, Storage
Parking Features Garage Door Opener, Garage Faces Side, Oversized, Split Garage
Garage Spaces 3.0
Pool Heated, In Ground, Pool Alarm, Screen Enclosure
Community Features Gated Community - Guard, Playground, Sidewalks
Utilities Available BB/HS Internet Available, Cable Available, Electricity Available, Natural Gas Available, Sewer Connected, Street Lights
Amenities Available Fence Restrictions, Gated, Golf Course, Optional Additional Fees, Security
Waterfront Description Pond
View Y/N 1
Water Access 1
Water Access Desc Lake
View Water
Roof Type Tile
Porch Covered, Front Porch, Rear Porch, Screened
Attached Garage true
Garage true
Private Pool Yes
Building
Lot Description Sidewalk, Paved
Story 2
Entry Level Two
Foundation Slab
Lot Size Range 1/4 to less than 1/2
Sewer Public Sewer
Water Public
Architectural Style Mediterranean
Structure Type Block,Stucco
New Construction false
Construction Status Financing,Inspections
Schools
Elementary Schools Windermere Elem
Middle Schools Bridgewater Middle
High Schools Windermere High School
Others
Pets Allowed Yes
HOA Fee Include Guard - 24 Hour
Senior Community No
Ownership Fee Simple
Monthly Total Fees $276
Acceptable Financing Cash, Conventional
Membership Fee Required Required
Listing Terms Cash, Conventional
Special Listing Condition None
Read Less Info
Want to know what your home might be worth? Contact us for a FREE valuation!

Our team is ready to help you sell your home for the highest possible price ASAP

© 2024 My Florida Regional MLS DBA Stellar MLS. All Rights Reserved.
Bought with MAX C INVESTMENTS GROUP LLC

"Molly's job is to find and attract mastery-based agents to the office, protect the culture, and make sure everyone is happy! "





