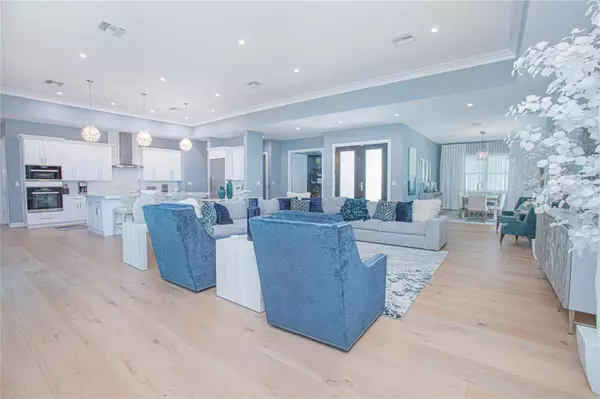$3,600,000
$3,399,000
5.9%For more information regarding the value of a property, please contact us for a free consultation.
4 Beds
4 Baths
4,464 SqFt
SOLD DATE : 05/10/2024
Key Details
Sold Price $3,600,000
Property Type Single Family Home
Sub Type Single Family Residence
Listing Status Sold
Purchase Type For Sale
Square Footage 4,464 sqft
Price per Sqft $806
Subdivision Winston Estates
MLS Listing ID O6170505
Sold Date 05/10/24
Bedrooms 4
Full Baths 4
Construction Status Inspections
HOA Y/N No
Originating Board Stellar MLS
Year Built 2022
Annual Tax Amount $29,316
Lot Size 0.350 Acres
Acres 0.35
Lot Dimensions 140x110
Property Description
PRIVATE RESIDENTIAL ACCESS TO THE GULF OF MEXICO PLUS NEW POOL! Presenting an unparalleled residence, this four-bedroom, four-bathroom marvel stands proudly on an expansive 140 ft-wide double lot. Situated just a stone's throw away (a mere 30-second walk) from the velvety sands of Belleair Beach, this home provides exclusive residential access to the Gulf of Mexico. Crafted by the esteemed developer of Belleair Beach, built in 2022 and one of the newest homes built in the area, the home boasts four bedrooms, four bathrooms, formal dining and an office, adorned with luxurious finishes, premium materials, and exceptional craftsmanship.Elegance reigns as you step into the 4,464 sq.ft. of living space, designed with a meticulous eye for detail. High contoured ceilings create an airy atmosphere, enhancing the overall living experience. The great room, accompanied by a state-of-the-art Miele and Gaggenau gourmet kitchen, forms the heart of this residence. Entertainers dream , open the sliding doors that access the covered balcony and bring the outside in. There is a formal dining room and a breakfast room plus seating at the expansive center island in the kitchen providing so many options for your dining. Split bedrooms all with walk-in closets and are generously proportioned, and every bathroom is opulently appointed with quartz and marble counters, paired with top-notch Kohler and Kallista fixtures. European Oak hardwood floors grace the interior and shine through every room. The office can easily transition into a media room or playroom. The laundry has cabinets, sink and storage closet. The home exudes sophistication with wood closet systems, crown moldings, solid core doors, upgraded lighting and wood cabinetry throughout. A remarkable 14-car garage, more akin to a supercar showroom, caters to the needs of automobile enthusiasts. The lower level also features an elevator for easy access to the living space above. Enjoy the seamless transition between indoor and outdoor living with multiple exterior decks, perfect for entertaining or just relaxing and unwinding after a day at the beach. This spot truly enhances the quality of living by providing exclusive access to the immaculate white sand beaches. Picture beginning your day with a peaceful walk along the sandy, white beach and then get home for a cool dip in your beautiful pool. Moreover, its close proximity to international airports brings an added level of convenience for those who travel frequently, making this Belleair Beach gem strategically positioned for both local and international accessibility. Embrace your slice of paradise on Belleair Beach – a perfect fusion of luxury, resort-style living, and the best that Florida has to offer! See Attached list of upgrades and features. Make your appointment today. One year basic home warranty provided. Bedroom Closet Type: Walk-in Closet (Primary Bedroom).
Location
State FL
County Pinellas
Community Winston Estates
Zoning SFR
Rooms
Other Rooms Attic, Breakfast Room Separate, Den/Library/Office, Formal Dining Room Separate, Great Room, Inside Utility
Interior
Interior Features Accessibility Features, Ceiling Fans(s), Crown Molding, Eat-in Kitchen, Elevator, High Ceilings, Kitchen/Family Room Combo, Open Floorplan, Primary Bedroom Main Floor, Solid Surface Counters, Solid Wood Cabinets, Split Bedroom, Stone Counters, Thermostat, Tray Ceiling(s), Walk-In Closet(s)
Heating Central, Electric, Heat Pump, Solar, Zoned
Cooling Central Air, Zoned
Flooring Hardwood, Marble, Tile, Wood
Fireplace false
Appliance Built-In Oven, Convection Oven, Cooktop, Dishwasher, Disposal, Dryer, Electric Water Heater, Exhaust Fan, Microwave, Refrigerator, Washer
Laundry Inside, Laundry Room
Exterior
Exterior Feature Balcony, Hurricane Shutters, Irrigation System, Lighting, Rain Gutters, Sliding Doors
Parking Features Covered, Driveway, Garage Door Opener, Ground Level, Open, Oversized, Tandem
Garage Spaces 14.0
Fence Fenced, Stone, Vinyl
Pool In Ground, Lighting
Community Features Deed Restrictions, Golf Carts OK, Irrigation-Reclaimed Water, Park, Playground, Tennis Courts
Utilities Available BB/HS Internet Available, Cable Available, Cable Connected, Electricity Available, Electricity Connected, Fire Hydrant, Natural Gas Available, Phone Available, Public, Sewer Available, Sewer Connected, Sprinkler Recycled, Street Lights, Underground Utilities, Water Available, Water Connected
Amenities Available Park, Playground, Tennis Court(s)
View Y/N 1
View Trees/Woods
Roof Type Concrete,Other,Tile
Porch Covered, Deck, Patio, Porch, Rear Porch, Side Porch
Attached Garage true
Garage true
Private Pool Yes
Building
Lot Description Flood Insurance Required, FloodZone, Level, Oversized Lot, Paved
Entry Level Two
Foundation Slab
Lot Size Range 1/4 to less than 1/2
Builder Name Belleair Design
Sewer Public Sewer
Water Public
Architectural Style Custom, Elevated
Structure Type Block,Stucco,Wood Frame
New Construction false
Construction Status Inspections
Schools
Elementary Schools Mildred Helms Elementary-Pn
Middle Schools Largo Middle-Pn
High Schools Largo High-Pn
Others
Senior Community No
Ownership Fee Simple
Acceptable Financing Cash, Conventional
Listing Terms Cash, Conventional
Special Listing Condition None
Read Less Info
Want to know what your home might be worth? Contact us for a FREE valuation!

Our team is ready to help you sell your home for the highest possible price ASAP

© 2024 My Florida Regional MLS DBA Stellar MLS. All Rights Reserved.
Bought with EXP REALTY LLC

"Molly's job is to find and attract mastery-based agents to the office, protect the culture, and make sure everyone is happy! "





