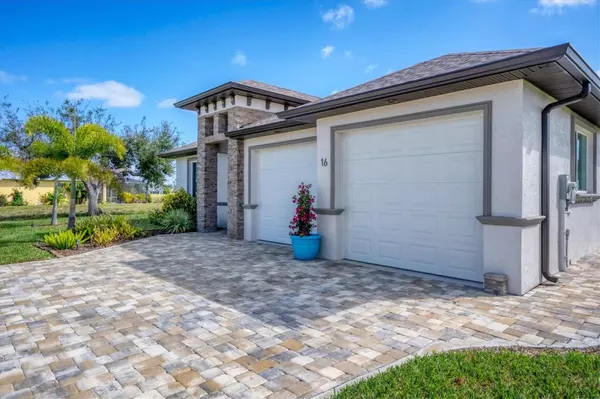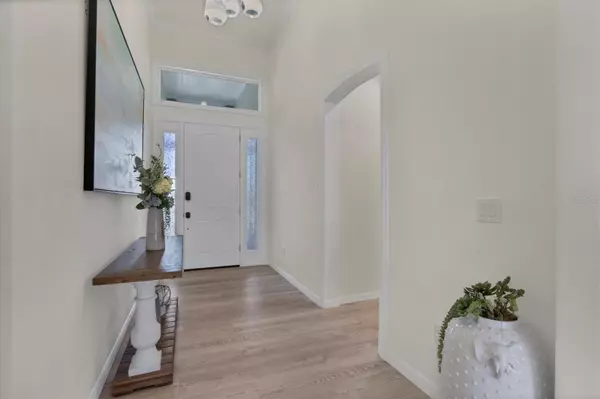$625,000
$630,000
0.8%For more information regarding the value of a property, please contact us for a free consultation.
3 Beds
2 Baths
1,936 SqFt
SOLD DATE : 05/21/2024
Key Details
Sold Price $625,000
Property Type Single Family Home
Sub Type Single Family Residence
Listing Status Sold
Purchase Type For Sale
Square Footage 1,936 sqft
Price per Sqft $322
Subdivision Rotonda West White Marsh
MLS Listing ID D6134586
Sold Date 05/21/24
Bedrooms 3
Full Baths 2
Construction Status Financing,Inspections
HOA Fees $15/ann
HOA Y/N Yes
Originating Board Stellar MLS
Year Built 2022
Annual Tax Amount $6,746
Lot Size 9,583 Sqft
Acres 0.22
Lot Dimensions 63.7x120x96.3x120
Property Description
This Rotonda West Pool Home is move-in ready and comes TURNKEY FURNISHED. Located in the upscale White Marsh community this stunning and unique home is situated in an “X” FLOOD ZONE. This 2022 3 bedroom, 2 bath, Custom Built Home has incredible curb appeal, featuring Tropical Inspired Landscaping, Brick Paver Driveway, Multiple Dimensional Roof Lines, and Stunning Slate Rock Entry. Enter through the foyer and find the light interior that accentuates the beautiful view through the Quadruple Pocketing Sliding Glass Doors to the Pool and Waterfall beyond. Step into the open concept great room highlighted with a Floor to Ceiling ROCK FIREPLACE and Wood Inlay Coffered Ceiling creating a spectacular focal point while seamlessly connecting with the kitchen and dining areas. The kitchen features CAMBRIA Quartz Countertops, White Cabinetry, Hand-blown Glass Pendant Lights, stylish Ceramic Tile Backsplash, and Stainless-Steel Appliances. In addition, this home has an abundance of upgrades including Crown Molding, Plantation Shutters, and Coretec HD Luxury Vinyl Flooring throughout. In the ensuite primary bedroom, calming blue wall colors and ample natural light combine to create a spa-like experience. Your private bathroom features a Large Luxurious Soaking Tub, Glass Enclosed tiled walk-in shower and separate custom Cambria Quartz Topped Vanities. The well sized guest bedrooms are ready for family and friends to enjoy and they will love the luxurious guest bathroom with a gorgeous tiled walk-in shower and quartz topped vanity. Additional custom features include Storm Windows and Exterior Doors, Tankless Water Heater, Laundry Room with plenty of Storage Space and a Large Pantry, Over-sized two car garage with “RockSolid” epoxy flooring with extra space for projects or storage, and an Irrigation system with a private well. The outdoor living space was thoughtfully designed for relaxation and entertaining with an outdoor Breakfast Bar that includes a tile countertop with glass tile backsplash, stainless-steel sink, storage areas, and wall mounted flat screen TV. Surrounded by mature landscaping, the screen-enclosed solar heated saltwater pool with a waterfall offers both serenity and privacy for a relaxing dip. Just outside the screen door you will find a private fenced area, with a convenient Outdoor Shower, where you can enjoy sunbathing or a great space for your pet to bask in the Florida sunshine. Rotonda West provides peaceful surroundings and easy access to five premier golf courses, abundant outdoor amenities such as kayaking, tennis, pickleball, and hiking, within close proximity to several area beaches, fishing, boating, local restaurants, shopping, medical facilities and a boat/RV storage facility exclusively for residents. Do not delay in making an appointment to see this spectacular home, contact us today.
Location
State FL
County Charlotte
Community Rotonda West White Marsh
Zoning RSF5
Rooms
Other Rooms Great Room, Inside Utility
Interior
Interior Features Ceiling Fans(s), Crown Molding, Eat-in Kitchen, High Ceilings, Kitchen/Family Room Combo, Open Floorplan, Solid Wood Cabinets, Split Bedroom, Stone Counters, Thermostat, Tray Ceiling(s), Walk-In Closet(s), Window Treatments
Heating Central, Electric
Cooling Central Air
Flooring Vinyl
Fireplaces Type Electric, Insert, Living Room
Furnishings Turnkey
Fireplace true
Appliance Dishwasher, Dryer, Freezer, Microwave, Range, Range Hood, Refrigerator, Tankless Water Heater, Washer
Laundry Inside, Laundry Room
Exterior
Exterior Feature Courtyard, Irrigation System, Lighting, Outdoor Shower, Rain Gutters, Shade Shutter(s), Sliding Doors
Parking Features Driveway, Garage Door Opener, Workshop in Garage
Garage Spaces 2.0
Fence Fenced, Vinyl
Pool Gunite, In Ground, Salt Water, Screen Enclosure, Solar Heat
Community Features Deed Restrictions, Park, Playground, Tennis Courts
Utilities Available BB/HS Internet Available, Cable Available, Cable Connected, Electricity Available, Electricity Connected, Public, Sewer Available, Sewer Connected, Water Available, Water Connected
Amenities Available Park, Playground, Pool, Tennis Court(s)
View Golf Course, Pool
Roof Type Shingle
Porch Covered, Patio, Porch, Rear Porch, Screened, Side Porch
Attached Garage true
Garage true
Private Pool Yes
Building
Lot Description Landscaped, Near Marina, On Golf Course, Paved
Story 1
Entry Level One
Foundation Slab
Lot Size Range 0 to less than 1/4
Sewer Public Sewer
Water Public
Structure Type Block,Stucco
New Construction false
Construction Status Financing,Inspections
Schools
Elementary Schools Vineland Elementary
Middle Schools L.A. Ainger Middle
High Schools Lemon Bay High
Others
Pets Allowed Yes
Senior Community No
Ownership Fee Simple
Monthly Total Fees $15
Acceptable Financing Cash, Conventional, VA Loan
Membership Fee Required Required
Listing Terms Cash, Conventional, VA Loan
Special Listing Condition None
Read Less Info
Want to know what your home might be worth? Contact us for a FREE valuation!

Our team is ready to help you sell your home for the highest possible price ASAP

© 2025 My Florida Regional MLS DBA Stellar MLS. All Rights Reserved.
Bought with RE/MAX PLATINUM REALTY
"Molly's job is to find and attract mastery-based agents to the office, protect the culture, and make sure everyone is happy! "





