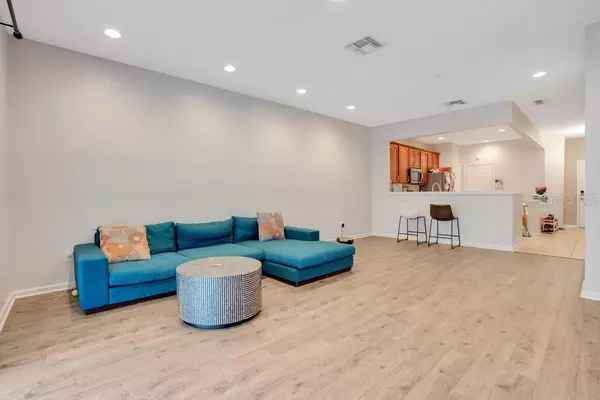$387,500
$400,000
3.1%For more information regarding the value of a property, please contact us for a free consultation.
3 Beds
3 Baths
1,672 SqFt
SOLD DATE : 04/16/2024
Key Details
Sold Price $387,500
Property Type Townhouse
Sub Type Townhouse
Listing Status Sold
Purchase Type For Sale
Square Footage 1,672 sqft
Price per Sqft $231
Subdivision Vistas/Phillips Commons
MLS Listing ID O6164116
Sold Date 04/16/24
Bedrooms 3
Full Baths 2
Half Baths 1
Construction Status Appraisal,Financing,Inspections
HOA Fees $345/mo
HOA Y/N Yes
Originating Board Stellar MLS
Year Built 2006
Annual Tax Amount $4,981
Lot Size 1,742 Sqft
Acres 0.04
Property Description
Discover your new residence at The Vistas at Phillips Commons, nestled in the sought- after gated community of the Dr. Phillips neighborhood. This townhome features three bedrooms and two and a half baths. The first floor is laid out on an open floor plan with the kitchen and oversized great room. The kitchen is designed with stainless steel appliances, an eating space, and plenty of storage. Enjoy upgraded flooring throughout the living room, adjustable lights, and a sliding glass door which leads to the screened-in patio. Upstairs the master bedroom has vaulted ceilings, large walk-in closet, and master bath with a separate water closet! Additionally, there are two adaptable bedrooms with a bathroom to share. Ideal for family, guests, or a home office. The laundry closet is also situated upstairs for convenience. The 1-car garage can be used for parking or extra storage! This community has a pool and the assurance of an on-duty guard for added neighborhood security. Situated in the heart of Dr. Phillips, you’re just moments away from premium shops and dining options. With Universal Studios, Sea World, and Disney world all within close proximity, you’re perfectly placed for the best entertainment. Make this your next Florida investment or starter home! Call today and book your private tour!
Location
State FL
County Orange
Community Vistas/Phillips Commons
Zoning PD
Interior
Interior Features Ceiling Fans(s), Eat-in Kitchen, High Ceilings, Living Room/Dining Room Combo, Open Floorplan, PrimaryBedroom Upstairs, Solid Wood Cabinets, Walk-In Closet(s)
Heating Central, Electric
Cooling Central Air
Flooring Laminate, Tile
Fireplace false
Appliance Dishwasher, Dryer, Microwave, Range, Refrigerator
Laundry Inside
Exterior
Exterior Feature Sliding Doors
Parking Features Driveway, Guest
Garage Spaces 1.0
Community Features Community Mailbox, Gated Community - No Guard, Pool, Sidewalks
Utilities Available BB/HS Internet Available, Cable Available, Electricity Connected, Sewer Connected, Street Lights, Underground Utilities, Water Connected
Roof Type Tile
Porch Covered, Rear Porch, Screened
Attached Garage true
Garage true
Private Pool No
Building
Lot Description City Limits, Landscaped, Sidewalk, Paved, Private
Entry Level Two
Foundation Slab
Lot Size Range 0 to less than 1/4
Sewer Public Sewer
Water Public
Architectural Style Mediterranean
Structure Type Block,Concrete,Stucco
New Construction false
Construction Status Appraisal,Financing,Inspections
Schools
Elementary Schools Dr. Phillips Elem
Middle Schools Southwest Middle
High Schools Dr. Phillips High
Others
Pets Allowed Yes
HOA Fee Include Pool,Maintenance Grounds,Security
Senior Community No
Ownership Fee Simple
Monthly Total Fees $345
Acceptable Financing Cash, Conventional, FHA, VA Loan
Membership Fee Required Required
Listing Terms Cash, Conventional, FHA, VA Loan
Special Listing Condition None
Read Less Info
Want to know what your home might be worth? Contact us for a FREE valuation!

Our team is ready to help you sell your home for the highest possible price ASAP

© 2024 My Florida Regional MLS DBA Stellar MLS. All Rights Reserved.
Bought with HOMEVEST REALTY

"Molly's job is to find and attract mastery-based agents to the office, protect the culture, and make sure everyone is happy! "





