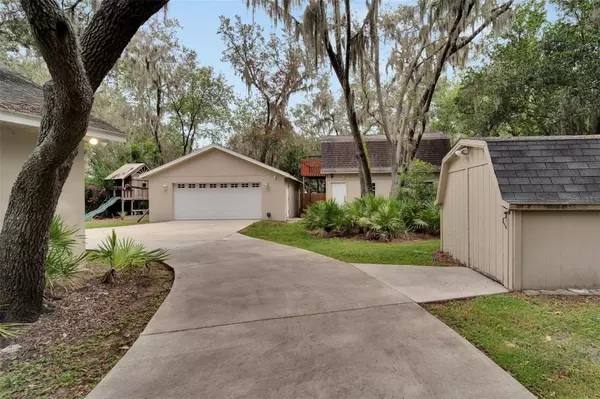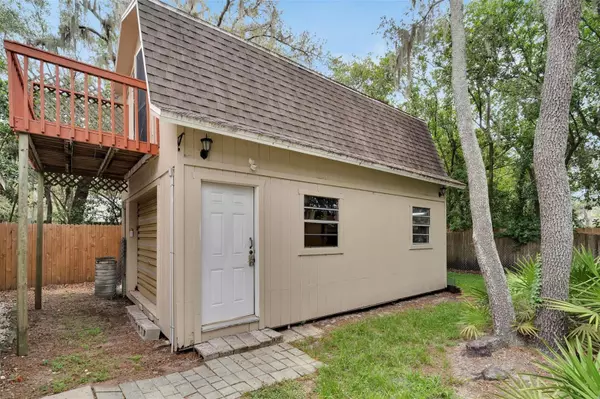$566,000
$600,000
5.7%For more information regarding the value of a property, please contact us for a free consultation.
5 Beds
3 Baths
2,412 SqFt
SOLD DATE : 04/12/2024
Key Details
Sold Price $566,000
Property Type Single Family Home
Sub Type Single Family Residence
Listing Status Sold
Purchase Type For Sale
Square Footage 2,412 sqft
Price per Sqft $234
Subdivision Shadow Run
MLS Listing ID T3466605
Sold Date 04/12/24
Bedrooms 5
Full Baths 3
Construction Status Financing
HOA Fees $20/ann
HOA Y/N Yes
Originating Board Stellar MLS
Year Built 1989
Annual Tax Amount $3,504
Lot Size 0.870 Acres
Acres 0.87
Lot Dimensions 175x216
Property Description
SELLER PAYS 3% OF PURCHASE PRICE TOWARDS BUYER'S CLOSING COSTS OR BUY-DOWN OF INTEREST RATE! GET 5 BEDROOMS, 4 GARAGE BAYS, 3 BATHROOMS, PLUS A 2-STORY OUTBUILDING WITH WORKSHOP AND LOFT ON 1 ACRE at this customized property in Shadow Run! Low HOA fees and few deed restrictions make this a great place for your RV, ATVs, boats or more while still living close to good schools, shops, restaurants, recreation spots and commuter routes! You’ll find new carpet and luxury vinyl plank floors to complement existing tile throughout the home, as well as a new refrigerator, quartz counters, undermount sink and tile backsplash to enhance the central kitchen. That kitchen is flanked by 2 rooms intended for formal and casual dining options, and all 3 of these rooms open to outdoor living features through sliding doors and a kitchen serving window. Those outdoor spaces include a screened lanai that becomes a Florida room (by installing its seasonal slider windows) and a stone-pavered patio that extends from lanai French doors (with glass-block sidelights) to sliders at the back of the master suite. Like the dual dining areas, 2 family/living rooms welcome you on either side of the front entry: 1 on the home’s “formal” side then leads to the master suite; the other on the casual side includes a fireplace and the hallway to secondary bedrooms. Notice the shiplap accent wall in the master bedroom, the built-in shelves in 2 of the other bedrooms, and the glass door to the 5th bedroom that’s most likely to be an office based on its smaller size and position near the home’s rear entry. All 3 bathrooms have been upgraded over the years, and much of the 2,400-SF interior was repainted this month. Other amenities include a Kinetico water softener, Trane AC with brand-new blower motor, and 4 tubular skylights (2 with built-in light fixtures). Outside advantages abound: 2 double-bay garages, 1 attached for side entry to the home and 1 detached in back, each oversized at nearly 600 SF; a barn-style outbuilding with upstairs loft room, balcony, and water / electric power for a downstairs workshop; 220V/240V power in the Florida room for a hot tub and the detached garage for a compressor; 2 septic systems; a reverse-osmosis well filtration system available for re-installation; and a well-pump shed with extra space for yard tools, etc. All this awaits you on a lush, shaded acre dotted by lemon trees and pineapple plants, privacy-fenced with gates on both sides, set back from the road beyond a horseshoe-shaped driveway. Shadow Run has its own boat ramp on 178-acre Lake Grady, and the community abuts the 477-acre Bell Creek Nature Preserve – so this place is particularly suited to fishers, birders, walkers, and others seeking more than the typical suburban neighborhood. If you see the value here, make your appointment to visit today!
Location
State FL
County Hillsborough
Community Shadow Run
Zoning RSC-2
Rooms
Other Rooms Inside Utility
Interior
Interior Features Attic Fan, Ceiling Fans(s), Eat-in Kitchen, Skylight(s), Split Bedroom, Thermostat, Vaulted Ceiling(s)
Heating Central, Electric
Cooling Central Air
Flooring Carpet, Laminate, Tile
Fireplaces Type Family Room
Furnishings Unfurnished
Fireplace true
Appliance Dishwasher, Disposal, Electric Water Heater, Exhaust Fan, Ice Maker, Kitchen Reverse Osmosis System, Microwave, Range, Refrigerator, Water Filtration System, Water Softener
Laundry Inside, Laundry Room
Exterior
Exterior Feature Irrigation System, Sliding Doors, Storage
Parking Features Boat, Circular Driveway, Driveway, Garage Door Opener, Garage Faces Side, Oversized, Parking Pad
Garage Spaces 4.0
Fence Fenced, Wood
Community Features Deed Restrictions
Utilities Available BB/HS Internet Available, Electricity Connected, Fiber Optics, Public, Sprinkler Well, Street Lights, Water Connected
Roof Type Shingle
Porch Enclosed, Rear Porch, Screened
Attached Garage true
Garage true
Private Pool No
Building
Lot Description In County, Level, Paved, Unincorporated
Entry Level One
Foundation Slab
Lot Size Range 1/2 to less than 1
Sewer Septic Tank
Water Well
Architectural Style Contemporary
Structure Type Block,Stucco
New Construction false
Construction Status Financing
Schools
Elementary Schools Warren Hope Dawson Elementary
Middle Schools Rodgers-Hb
High Schools Riverview-Hb
Others
Pets Allowed Yes
Senior Community No
Ownership Fee Simple
Monthly Total Fees $20
Acceptable Financing Cash, Conventional, VA Loan
Membership Fee Required Required
Listing Terms Cash, Conventional, VA Loan
Special Listing Condition None
Read Less Info
Want to know what your home might be worth? Contact us for a FREE valuation!

Our team is ready to help you sell your home for the highest possible price ASAP

© 2024 My Florida Regional MLS DBA Stellar MLS. All Rights Reserved.
Bought with LPT REALTY

"Molly's job is to find and attract mastery-based agents to the office, protect the culture, and make sure everyone is happy! "





