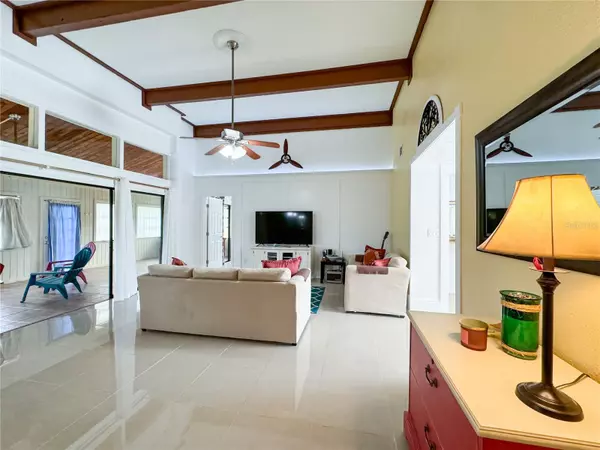$315,000
$315,000
For more information regarding the value of a property, please contact us for a free consultation.
3 Beds
3 Baths
1,658 SqFt
SOLD DATE : 04/08/2024
Key Details
Sold Price $315,000
Property Type Single Family Home
Sub Type Single Family Residence
Listing Status Sold
Purchase Type For Sale
Square Footage 1,658 sqft
Price per Sqft $189
Subdivision Royal Oak Golf & Country Club Sec 06B
MLS Listing ID O6187945
Sold Date 04/08/24
Bedrooms 3
Full Baths 2
Half Baths 1
Construction Status Appraisal,Financing,Inspections
HOA Y/N No
Originating Board Stellar MLS
Year Built 1978
Annual Tax Amount $4,146
Lot Size 8,712 Sqft
Acres 0.2
Lot Dimensions 86x100
Property Description
Welcome to your dream home nestled in a serene and tranquil neighborhood! This fully furnished 3 bedroom, 2.5 bath property boasts an inviting open floor plan with vaulted ceilings, creating an expansive and airy ambiance throughout. Step inside to discover the luxury of porcelain tile flooring, ensuring both elegance and easy maintenance, with not a hint of carpet in sight. Two bedrooms offer en-suite bathrooms and the split floor plan allows privacy inside the home. Entertain guests or simply unwind in the sprawling Florida room, a spacious air conditioned haven, offering panoramic views of the picturesque pond and surroundings. With no rear neighbors to interrupt your privacy, enjoy the tranquility of nature from your own backyard oasis. Recently renovated, this home features a beautifully updated kitchen and bathrooms, showcasing elements such as butcher block countertops and sleek stainless steel appliances.
Welcome to your dream home nestled in a serene and tranquil neighborhood! This 3 bedroom, 2.5 bath property boasts an inviting open floor plan with vaulted ceilings, creating an expansive and airy ambiance throughout. Step inside to discover the luxury of porcelain tile flooring, ensuring both elegance and easy maintenance, with not a hint of carpet in sight. Two bedrooms offer en-suite bathrooms and the split floor plan allows privacy inside the home.
Entertain guests or simply unwind in the sprawling Florida room, a spacious air conditioned haven, offering panoramic views of the picturesque pond and surroundings. With no rear neighbors to interrupt your privacy, enjoy the tranquility of nature from your own backyard oasis.
Recently renovated, this home features a beautifully updated kitchen and bathrooms, showcasing elements such as butcher block countertops and sleek stainless steel appliances. Meal prep and cooking become a joy in this stylish culinary space.
Convenience is key with a one-car garage providing ample storage space for vehicles and belongings. Plus, there's no HOA to restrict your lifestyle choices, allowing for true freedom and flexibility.
Located just 35 minutes away from the pristine shores of New Smyrna Beach or Cocoa Beach, you'll have easy access to some of Florida's most stunning coastal attractions. And for an added bonus, witness the awe-inspiring spectacle of rocket launches from the comfort of your peaceful back porch.
This home is being sold fully furnished. What you see is what you get. Sellers will not be moving anything out of the home.
Don't miss out on this rare opportunity to own a slice of paradise in a peaceful and quiet neighborhood. Schedule your showing today and start living the Florida lifestyle you've always dreamed of! Bedroom Closet Type: Walk-in Closet (Primary Bedroom).
Location
State FL
County Brevard
Community Royal Oak Golf & Country Club Sec 06B
Zoning R1B
Interior
Interior Features Ceiling Fans(s), Eat-in Kitchen, High Ceilings, Living Room/Dining Room Combo, Open Floorplan, Primary Bedroom Main Floor, Skylight(s), Split Bedroom, Vaulted Ceiling(s), Walk-In Closet(s), Window Treatments
Heating Central
Cooling Central Air, Wall/Window Unit(s)
Flooring Tile
Furnishings Furnished
Fireplace false
Appliance Dishwasher, Disposal, Dryer, Electric Water Heater, Microwave, Range, Range Hood, Refrigerator, Washer
Laundry In Garage, Laundry Room
Exterior
Exterior Feature Other
Parking Features Driveway
Garage Spaces 1.0
Utilities Available BB/HS Internet Available, Cable Available, Electricity Connected, Public, Sewer Connected, Underground Utilities, Water Connected
View Y/N 1
Roof Type Shingle
Attached Garage true
Garage true
Private Pool No
Building
Story 1
Entry Level One
Foundation Slab
Lot Size Range 0 to less than 1/4
Sewer Public Sewer
Water Public
Structure Type Wood Frame
New Construction false
Construction Status Appraisal,Financing,Inspections
Others
Senior Community No
Ownership Fee Simple
Acceptable Financing Cash, Conventional, FHA, VA Loan
Listing Terms Cash, Conventional, FHA, VA Loan
Special Listing Condition None
Read Less Info
Want to know what your home might be worth? Contact us for a FREE valuation!

Our team is ready to help you sell your home for the highest possible price ASAP

© 2024 My Florida Regional MLS DBA Stellar MLS. All Rights Reserved.
Bought with STELLAR NON-MEMBER OFFICE

"Molly's job is to find and attract mastery-based agents to the office, protect the culture, and make sure everyone is happy! "





