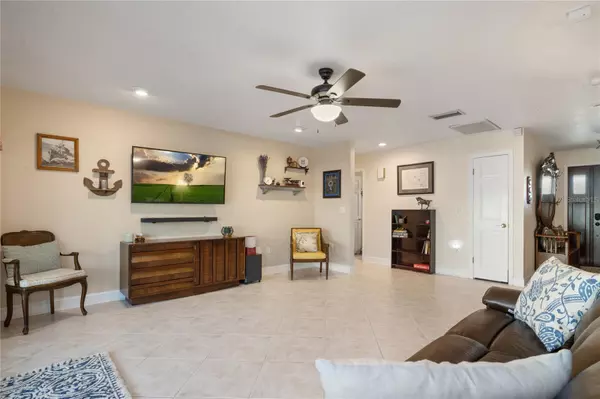$950,000
$1,050,000
9.5%For more information regarding the value of a property, please contact us for a free consultation.
5 Beds
3 Baths
3,079 SqFt
SOLD DATE : 04/01/2024
Key Details
Sold Price $950,000
Property Type Single Family Home
Sub Type Single Family Residence
Listing Status Sold
Purchase Type For Sale
Square Footage 3,079 sqft
Price per Sqft $308
Subdivision Bay Hill
MLS Listing ID O6173107
Sold Date 04/01/24
Bedrooms 5
Full Baths 3
Construction Status Appraisal,Financing,Inspections
HOA Fees $85/ann
HOA Y/N Yes
Originating Board Stellar MLS
Year Built 1969
Annual Tax Amount $10,252
Lot Size 0.580 Acres
Acres 0.58
Property Description
Welcome to your dream home in the world-renowned Bay Hill subdivision! This stunning 5-bedroom, 3-bath pool home is a perfect blend of timeless charm and modern elegance. Nestled on a spacious 1/2 acre homesite, this traditional brick beauty is not only energy-efficient but also boasts numerous contemporary updates.
As you approach, the front yard welcomes you with the majestic presence of grand live-oak tree and vibrant flowers. Professionally installed landscape lighting and 4 irrigation wells enhance the exterior, creating a picturesque setting. All windows have been upgraded to energy-efficient double-paned glass, ensuring not just style but also practicality.
Step inside, and you'll be greeted by the warmth of southern charm throughout the comfortable living space. The master suite, complete with a charming brick fireplace, is strategically separated from the other bedrooms, offering enhanced privacy. A second en-suite bedroom serves as a versatile space, perfect for a second master suite or sought-after in-law quarters.
Entertain effortlessly in the oversized (20x40) screened pool and lanai, creating the ultimate outdoor oasis. The side-entry garage and private rear yard add to the sense of seclusion, allowing you to focus on what truly matters – living your life in comfort and enjoying the fabulous Florida lifestyle.
The bonus room, equipped with a convenient wet bar, provides the ideal spot for watching movies or hosting a big game night. This home's idyllic setting on a quiet street offers tranquility, while being conveniently located just around the corner from the world-famous Bay Hill Club & Lodge. Additionally, you're a short drive away from restaurant row, Universal Studios, Sea World, Disney, downtown, and the airport – making every aspect of Florida living easily accessible.
Escape to the tranquility of an "olde" Florida setting and seize the opportunity to relish in all that Bay Hill has to offer. Your new home awaits – where timeless charm meets modern luxury!
Location
State FL
County Orange
Community Bay Hill
Zoning R-1AA
Rooms
Other Rooms Bonus Room, Great Room, Inside Utility
Interior
Interior Features Ceiling Fans(s), Eat-in Kitchen, Living Room/Dining Room Combo, Open Floorplan, Split Bedroom, Stone Counters, Walk-In Closet(s), Window Treatments
Heating Central, Electric, Heat Pump
Cooling Central Air
Flooring Ceramic Tile
Fireplaces Type Decorative, Primary Bedroom, Wood Burning
Fireplace true
Appliance Dishwasher, Disposal, Electric Water Heater, Range, Refrigerator, Wine Refrigerator
Laundry Inside
Exterior
Exterior Feature Irrigation System, Lighting, Sliding Doors
Parking Features Garage Door Opener, Garage Faces Rear, Garage Faces Side, Parking Pad
Garage Spaces 2.0
Fence Fenced
Pool Gunite, In Ground, Salt Water, Screen Enclosure, Tile
Community Features Deed Restrictions, Dog Park, Golf, Park, Playground
Utilities Available Cable Connected, Electricity Connected, Public, Sprinkler Well, Street Lights, Underground Utilities
Amenities Available Fence Restrictions, Park, Playground
Water Access 1
Water Access Desc Lake - Chain of Lakes
View Garden
Roof Type Shingle
Porch Deck, Enclosed, Patio, Porch, Screened
Attached Garage true
Garage true
Private Pool Yes
Building
Lot Description In County, Level, Oversized Lot, Paved
Entry Level One
Foundation Slab
Lot Size Range 1/2 to less than 1
Sewer Public Sewer
Water Public
Architectural Style Traditional
Structure Type Brick
New Construction false
Construction Status Appraisal,Financing,Inspections
Schools
Elementary Schools Dr. Phillips Elem
Middle Schools Southwest Middle
High Schools Dr. Phillips High
Others
Pets Allowed Yes
HOA Fee Include Common Area Taxes,Security
Senior Community No
Ownership Fee Simple
Monthly Total Fees $85
Acceptable Financing Cash, Conventional, FHA, VA Loan
Membership Fee Required Required
Listing Terms Cash, Conventional, FHA, VA Loan
Special Listing Condition None
Read Less Info
Want to know what your home might be worth? Contact us for a FREE valuation!

Our team is ready to help you sell your home for the highest possible price ASAP

© 2024 My Florida Regional MLS DBA Stellar MLS. All Rights Reserved.
Bought with VINTAGE REALTY GROUP LLC

"Molly's job is to find and attract mastery-based agents to the office, protect the culture, and make sure everyone is happy! "





