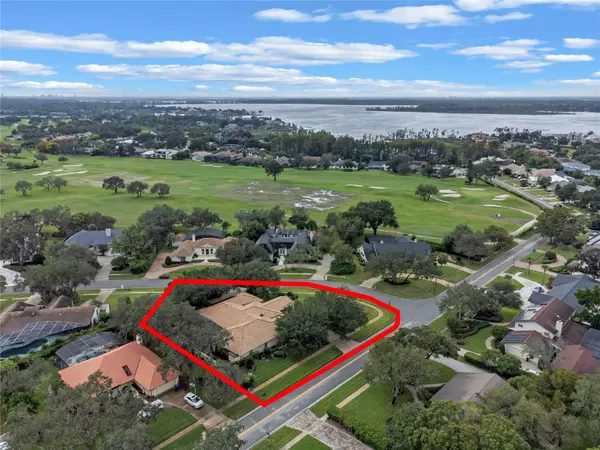$1,205,000
$1,278,000
5.7%For more information regarding the value of a property, please contact us for a free consultation.
5 Beds
4 Baths
4,293 SqFt
SOLD DATE : 03/18/2024
Key Details
Sold Price $1,205,000
Property Type Single Family Home
Sub Type Single Family Residence
Listing Status Sold
Purchase Type For Sale
Square Footage 4,293 sqft
Price per Sqft $280
Subdivision Bay Hill Sec 11
MLS Listing ID O6149438
Sold Date 03/18/24
Bedrooms 5
Full Baths 4
Construction Status Appraisal,Financing,Inspections
HOA Fees $74/ann
HOA Y/N Yes
Originating Board Stellar MLS
Year Built 1986
Annual Tax Amount $12,945
Lot Size 0.530 Acres
Acres 0.53
Property Description
Reduced BELOW Appraisal! Nestled within the exclusive and renown Bay Hill Golf Community, home to world famous Arnold Palmer's Bay Hill Invitational in Orlando, Florida, lies an amazing residence that transcends the definition of luxury living. This is a GEM for golfers and anyone with discerning taste. This single-story beauty, occupying a generous corner lot and at the entrance of a Cul-De-Sac, it boasts a regal presence that immediately captivates the eye. Upon arrival, you are greeted by an elegant PORTE COCHERE and a grand entrance that sets the tone for what awaits within. Travertine flooring in all common areas and an expansive 4,293 square feet of living space, this 5 bedroom, 4 bathroom estate combines both sophistication and convenience, offering a lifestyle of unparalleled comfort and style. The heart of this residence is an epicurean's delight – a kitchen any Chef would LOVE. Adorned with glistening granite countertops, this culinary haven features custom cabinets exuding both grace and functionality. A PAIR OF GRAND ISLANDS provides ample space for culinary creations, while an array of built-in appliances and storage caters to the most selective chef's every need. Imagine sipping on your morning espresso from the convenience of your very own built-in Cappuccino machine (no need for trips to Starbucks!), perfectly nestled within this DREAM KITCHEN. This home showcases contemporary elegance, providing utmost privacy and relaxation, seamlessly integrated into the design, but it doesn't end there. This abode includes an inside laundry room providing convenience and efficiency, making everyday tasks a breeze. There is also a sound system throughout the entire home, including pool area. Additionally, a Bonus/Game Room offers a versatile space for recreation and relaxation: This area is next to a private bedroom with ensuite which affords privacy to in-laws, teenagers or visitors. The epitome of Florida living, this property also features a pristine salt-water pool (no chlorine) and spa, ideal for basking in the year-round sunshine or unwinding under the stars. It's also solar-heated. This home on a corner lot provides extra privacy and space for outdoor gatherings and relaxation, making it an oasis of tranquility and luxury. With every exquisite detail and amenity meticulously crafted to perfection, this 5-bedroom, 4-bathroom residence is a harmonious blend of comfort, style, and convenience, where the quintessence of Florida living is realized. Located in the Dr. Phillips/Windermere area, the home is close to ALL DISNEY WORLD and UNIVERSAL attractions, Restaurant Row on Sandlake, International Dr., and a hot skip & jump to the Orlando Airport and the East or West Coast beaches. Don't let this one go!
Location
State FL
County Orange
Community Bay Hill Sec 11
Zoning R-1AA
Rooms
Other Rooms Family Room, Formal Dining Room Separate, Formal Living Room Separate, Inside Utility
Interior
Interior Features Built-in Features, Ceiling Fans(s), Crown Molding, Eat-in Kitchen, Kitchen/Family Room Combo, Open Floorplan, Split Bedroom, Stone Counters, Walk-In Closet(s), Window Treatments
Heating Central, Electric, Zoned
Cooling Central Air, Zoned
Flooring Travertine, Wood
Fireplaces Type Family Room, Wood Burning
Furnishings Negotiable
Fireplace true
Appliance Built-In Oven, Cooktop, Dishwasher, Disposal, Dryer, Electric Water Heater, Exhaust Fan, Microwave, Range, Range Hood, Refrigerator, Washer, Wine Refrigerator
Laundry Inside, Laundry Closet, Laundry Room
Exterior
Exterior Feature Irrigation System, Lighting, Sidewalk, Sliding Doors
Parking Features Garage Door Opener, Garage Faces Side, Portico, Workshop in Garage
Garage Spaces 2.0
Fence Fenced, Other
Pool Auto Cleaner, Chlorine Free, Deck, Gunite, Heated, In Ground, Pool Sweep, Salt Water, Screen Enclosure, Solar Heat, Solar Power Pump, Tile
Utilities Available BB/HS Internet Available, Cable Available, Electricity Available, Public, Solar, Street Lights, Water Available
Amenities Available Security
Roof Type Tile
Porch Covered, Deck, Front Porch, Patio, Porch, Rear Porch, Screened
Attached Garage true
Garage true
Private Pool Yes
Building
Lot Description Corner Lot
Entry Level One
Foundation Slab
Lot Size Range 1/2 to less than 1
Sewer Public Sewer
Water Public
Architectural Style Contemporary
Structure Type Block,Stucco
New Construction false
Construction Status Appraisal,Financing,Inspections
Schools
Elementary Schools Dr. Phillips Elem
Middle Schools Southwest Middle
High Schools Dr. Phillips High
Others
Pets Allowed Cats OK, Dogs OK, Yes
HOA Fee Include Management
Senior Community No
Ownership Fee Simple
Monthly Total Fees $74
Acceptable Financing Cash, Conventional
Membership Fee Required Required
Listing Terms Cash, Conventional
Special Listing Condition None
Read Less Info
Want to know what your home might be worth? Contact us for a FREE valuation!

Our team is ready to help you sell your home for the highest possible price ASAP

© 2024 My Florida Regional MLS DBA Stellar MLS. All Rights Reserved.
Bought with PREMIER SOTHEBYS INT'L REALTY

"Molly's job is to find and attract mastery-based agents to the office, protect the culture, and make sure everyone is happy! "





