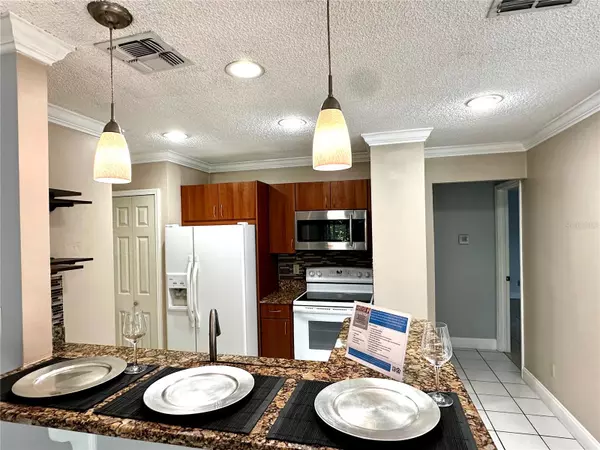$210,000
$215,000
2.3%For more information regarding the value of a property, please contact us for a free consultation.
3 Beds
2 Baths
1,120 SqFt
SOLD DATE : 03/11/2024
Key Details
Sold Price $210,000
Property Type Condo
Sub Type Condominium
Listing Status Sold
Purchase Type For Sale
Square Footage 1,120 sqft
Price per Sqft $187
Subdivision Hidden Spgs Condo
MLS Listing ID O6167037
Sold Date 03/11/24
Bedrooms 3
Full Baths 2
Construction Status Inspections
HOA Fees $397/mo
HOA Y/N Yes
Originating Board Stellar MLS
Year Built 1985
Annual Tax Amount $2,618
Lot Size 871 Sqft
Acres 0.02
Property Description
Welcome! You won't be blamed for heading to the closest window to admire the lush and private views of the Little Wekiva River with taking advantage of the stress-free lifestyle of condo living! This beautiful 3-bed 2-bath end unit, offers first-floor convenience and soaring vaulted ceilings. Granite kitchen counters, breakfast bar in addition to the roomy dining room, recessed lighting, 5 inch baseboards and crown molding throughout are just some of the notable improvements. The third bedroom boasts French doors and chair rail paneling and would make a fabulous office or nursery. The wood-burning brick fireplace adds charm and warmth. The primary bedroom has an en-suite with an updated walk in shower with glass doors. The secondary bedroom also has direct en-suite access to the guest bath. New roof just replaced in 2023 and new gutters to be installed beginning this March 2024. The newer stackable washer/dryer do convey.
Location
State FL
County Seminole
Community Hidden Spgs Condo
Zoning R-3
Rooms
Other Rooms Family Room, Formal Dining Room Separate, Great Room, Inside Utility
Interior
Interior Features Cathedral Ceiling(s), Ceiling Fans(s), Crown Molding, High Ceilings, Kitchen/Family Room Combo, Open Floorplan, Primary Bedroom Main Floor, Solid Surface Counters, Split Bedroom, Stone Counters, Vaulted Ceiling(s), Window Treatments
Heating Central, Electric
Cooling Central Air
Flooring Ceramic Tile
Fireplaces Type Family Room, Wood Burning
Fireplace true
Appliance Dishwasher, Disposal, Dryer, Electric Water Heater, Microwave, Range, Refrigerator, Washer
Laundry Inside
Exterior
Exterior Feature Sidewalk, Sliding Doors, Storage
Parking Features Assigned, None, On Street, Parking Pad
Pool Gunite, In Ground
Community Features Deed Restrictions, Fitness Center, Irrigation-Reclaimed Water, Pool, Racquetball, Sidewalks, Tennis Courts
Utilities Available BB/HS Internet Available, Cable Available, Cable Connected, Electricity Connected, Public, Sprinkler Recycled, Street Lights
Amenities Available Playground, Racquetball, Recreation Facilities, Tennis Court(s)
Waterfront Description River Front
View Y/N 1
View Park/Greenbelt, Trees/Woods, Water
Roof Type Shingle
Porch Patio
Garage false
Private Pool No
Building
Lot Description Conservation Area, City Limits, Level, Near Public Transit, Sidewalk, Paved
Story 2
Entry Level One
Foundation Slab
Lot Size Range 0 to less than 1/4
Sewer Public Sewer
Water Public
Architectural Style Other
Structure Type Wood Frame
New Construction false
Construction Status Inspections
Schools
Elementary Schools Forest City Elementary
Middle Schools Teague Middle
High Schools Lake Brantley High
Others
Pets Allowed Yes
HOA Fee Include Pool,Insurance,Maintenance Structure,Maintenance Grounds,Management,Recreational Facilities,Sewer,Water
Senior Community No
Pet Size Medium (36-60 Lbs.)
Ownership Condominium
Monthly Total Fees $397
Acceptable Financing Cash, Conventional, FHA, VA Loan
Membership Fee Required Required
Listing Terms Cash, Conventional, FHA, VA Loan
Num of Pet 2
Special Listing Condition None
Read Less Info
Want to know what your home might be worth? Contact us for a FREE valuation!

Our team is ready to help you sell your home for the highest possible price ASAP

© 2024 My Florida Regional MLS DBA Stellar MLS. All Rights Reserved.
Bought with INVESTOR'S REAL ESTATE LLC

"Molly's job is to find and attract mastery-based agents to the office, protect the culture, and make sure everyone is happy! "





