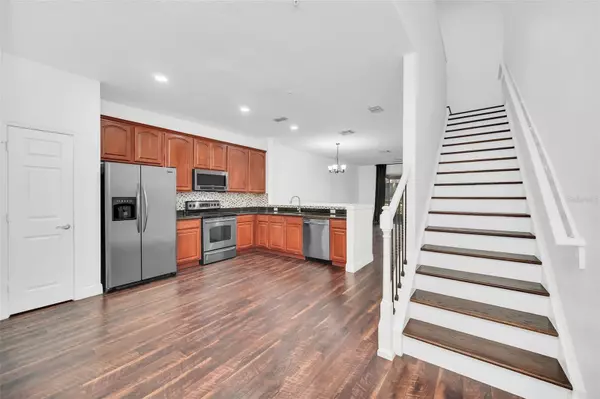$386,000
$398,000
3.0%For more information regarding the value of a property, please contact us for a free consultation.
3 Beds
3 Baths
1,672 SqFt
SOLD DATE : 02/26/2024
Key Details
Sold Price $386,000
Property Type Townhouse
Sub Type Townhouse
Listing Status Sold
Purchase Type For Sale
Square Footage 1,672 sqft
Price per Sqft $230
Subdivision Vistas/Phillips Commons
MLS Listing ID O6175513
Sold Date 02/26/24
Bedrooms 3
Full Baths 2
Half Baths 1
HOA Fees $345/mo
HOA Y/N Yes
Originating Board Stellar MLS
Year Built 2006
Annual Tax Amount $3,978
Lot Size 1,742 Sqft
Acres 0.04
Property Description
Welcome to 6831 Slaven Drive in the gated community of Vistas at Phillips Commons. If you're looking for a quick move-in home offering low maintenance living, then this three-bedroom, 2.5-bath fully remodeled townhome is waiting for you. The first floor consists of a bright and open floor plan with continuous luxury vinyl plank flooring throughout. On this level you will find a beautiful kitchen offering ample counter space plus storage and newer appliances that include a refrigerator, range, microwave and dishwasher. Beyond the kitchen is the oversized living and dining space with three-panel glass sliders that open to the screen-enclosed patio, ideal for outdoor dining, lounging and entertaining. Completing this space is a guest bath and access to the attached garage. Beautifully finished wood stairs, stained to match the LVP flooring that continues throughout the upstairs, lead you to the second floor where you will find a luxury owner’s suite, complete with large windows that overlook the mature landscaping, a spacious walk-in closet, private bath with dual sinks and enclosed water closet. Also on the second floor are the generously sized second and third bedrooms, a second bath with tub and shower combination, and the laundry closet with practically new washer and dryer, which convey. This home has one of the best locations in the community, with its back porch and primary bedroom facing the courtyard, a tranquil environment where you can enjoy a walk, birdwatching, reading a book on the park benches or going a few yards to the community pool. Other notable items are the new air conditioner in 2021, upgraded easy-to-clean wall paint used throughout the home and additional shelving for storage in the garage. In the heart of Dr. Phillips, this amazing home is minutes to Central Florida’s most exciting attractions, shopping, sought-after Restaurant Row, International Drive, Dr. Phillips schools and the expansive Dr. Phillips YMCA.
Location
State FL
County Orange
Community Vistas/Phillips Commons
Zoning PD
Rooms
Other Rooms Inside Utility
Interior
Interior Features Ceiling Fans(s), Eat-in Kitchen, Living Room/Dining Room Combo, Open Floorplan, PrimaryBedroom Upstairs, Solid Surface Counters, Split Bedroom, Thermostat, Walk-In Closet(s), Window Treatments
Heating Central, Electric
Cooling Central Air
Flooring Luxury Vinyl
Furnishings Unfurnished
Fireplace false
Appliance Dishwasher, Dryer, Electric Water Heater, Microwave, Range, Refrigerator, Washer
Laundry Corridor Access, Inside, Laundry Closet, Upper Level
Exterior
Exterior Feature Courtyard, Lighting, Sidewalk, Sliding Doors
Parking Features Driveway, Garage Door Opener, Guest
Garage Spaces 1.0
Community Features Association Recreation - Owned, Deed Restrictions, Park, Pool
Utilities Available BB/HS Internet Available, Cable Connected, Electricity Connected, Public
View Park/Greenbelt
Roof Type Concrete,Tile
Porch Covered, Rear Porch, Screened
Attached Garage true
Garage true
Private Pool No
Building
Lot Description City Limits, Landscaped, Level, Sidewalk, Paved
Entry Level Two
Foundation Slab
Lot Size Range 0 to less than 1/4
Sewer Public Sewer
Water Public
Structure Type Block,Concrete,Stucco
New Construction false
Schools
Elementary Schools Dr. Phillips Elem
Middle Schools Southwest Middle
High Schools Dr. Phillips High
Others
Pets Allowed Number Limit, Size Limit, Yes
HOA Fee Include Pool,Maintenance Grounds,Pool
Senior Community No
Pet Size Small (16-35 Lbs.)
Ownership Fee Simple
Monthly Total Fees $345
Acceptable Financing Cash, Conventional, FHA, VA Loan
Membership Fee Required Required
Listing Terms Cash, Conventional, FHA, VA Loan
Num of Pet 2
Special Listing Condition None
Read Less Info
Want to know what your home might be worth? Contact us for a FREE valuation!

Our team is ready to help you sell your home for the highest possible price ASAP

© 2024 My Florida Regional MLS DBA Stellar MLS. All Rights Reserved.
Bought with ALL CENTRAL FLORIDA REALTY LLC

"Molly's job is to find and attract mastery-based agents to the office, protect the culture, and make sure everyone is happy! "





