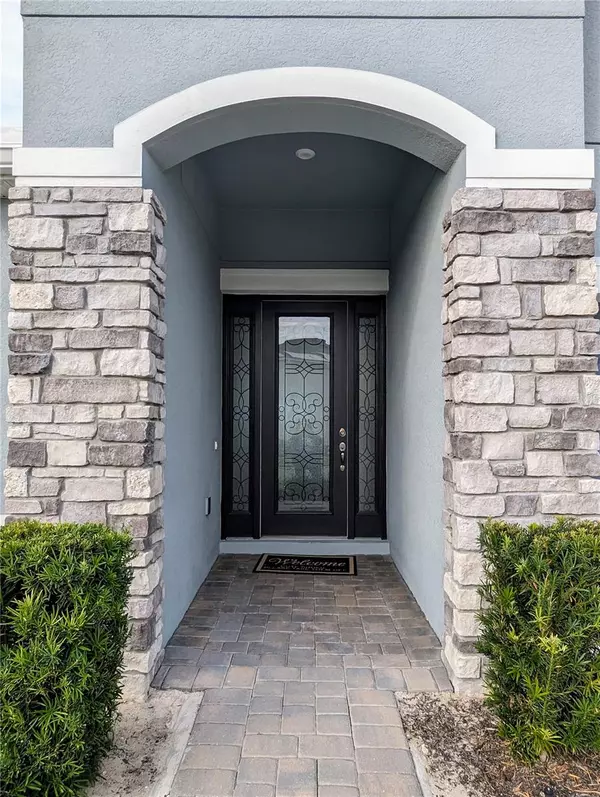$789,900
$799,900
1.3%For more information regarding the value of a property, please contact us for a free consultation.
4 Beds
4 Baths
2,737 SqFt
SOLD DATE : 02/27/2024
Key Details
Sold Price $789,900
Property Type Single Family Home
Sub Type Single Family Residence
Listing Status Sold
Purchase Type For Sale
Square Footage 2,737 sqft
Price per Sqft $288
Subdivision Lakeview Preserve
MLS Listing ID G5076923
Sold Date 02/27/24
Bedrooms 4
Full Baths 3
Half Baths 1
Construction Status Financing
HOA Fees $128/mo
HOA Y/N Yes
Originating Board Stellar MLS
Year Built 2021
Annual Tax Amount $6,926
Lot Size 10,890 Sqft
Acres 0.25
Property Description
WOW! This gorgeous home has been meticulously designed and shows like a model! Beautiful open floorplan with all the bells and whistles. Enter into a beautiful foyer and an AMAZING view of John's Lake!! This house is loaded with upgrades, and you'd be hard-pressed to find another one like it in the area. The great room has a beautiful wood-feature wall with an electric fireplace. The room has an incredible view of John's Lake that will not be impeded by sliding glass door tracks because this home has pocket slider doors. Picture yourself cuddled up on a cool day with the view of the lake, a cozy blanket, and your beautiful fireplace. The kitchen is nothing short of a work of art. Featuring a massive Quartz waterfall island, everyone has plenty of room to sit and feel comfortable. The kitchen also has white with gold accent trim GE Cafe appliances. No expense was spared. An alkaline water station is also installed under the kitchen sink, so you have alkaline water with a button push. There is also a separate induction cooktop and a massive walk-in pantry, and if you like to cook, this place is a chef's dream. Whether you're enjoying dinner or entertaining, the heart of this home is the kitchen/great room area. There is also a beautiful dining area with a geometric wood feature wall and a gorgeous light fixture. With the sliders open, you have a huge area for family gatherings and entertaining. The master bedroom also has an incredible view of John's Lake; the master bath and closet are a dream. HUGE walk-in double fixture shower. Separate soaker tub. Double vanities with plenty of cabinetry for all of your personal belongings, but the closet! Full custom closet enclosure straight out of a magazine. The additional bedrooms are nicely sized, and one has an en suite, so it's perfect for guest or multifamily living. The 4th bedroom can easily have double French doors installed or left open and used as a den, office, playroom, or craft room. If you enter through the garage, you are greeted with a beautiful "mud room" area with seating and storage, and the laundry room is highly functional with cabinetry and a sink. The community is close to shopping in both Clermont and Winter Garden and features a beautiful clubhouse, fitness center, playground, and gated. Why wait to have one built when this house is ready for a new forever family? This one will not last long, so schedule your showing today.
Location
State FL
County Lake
Community Lakeview Preserve
Zoning RES
Rooms
Other Rooms Inside Utility
Interior
Interior Features Ceiling Fans(s), High Ceilings, Kitchen/Family Room Combo, Open Floorplan, Split Bedroom, Stone Counters, Thermostat, Walk-In Closet(s), Window Treatments
Heating Central, Electric
Cooling Central Air
Flooring Carpet, Tile
Fireplaces Type Electric, Living Room
Fireplace true
Appliance Cooktop, Dishwasher, Disposal, Electric Water Heater, Microwave, Refrigerator, Water Filtration System
Laundry Electric Dryer Hookup, Inside, Laundry Room
Exterior
Exterior Feature Irrigation System, Sliding Doors
Parking Features Driveway, Tandem
Garage Spaces 3.0
Community Features Clubhouse, Community Mailbox, Deed Restrictions, Fitness Center, Gated Community - No Guard, Playground, Pool
Utilities Available BB/HS Internet Available, Public, Underground Utilities
View Y/N 1
View Water
Roof Type Shingle
Porch Covered, Patio, Rear Porch
Attached Garage true
Garage true
Private Pool No
Building
Lot Description Landscaped, Private
Entry Level One
Foundation Slab
Lot Size Range 1/4 to less than 1/2
Builder Name Pulte
Sewer Public Sewer
Water Public
Structure Type Block,Stucco
New Construction false
Construction Status Financing
Others
Pets Allowed Cats OK, Dogs OK
Senior Community No
Ownership Fee Simple
Monthly Total Fees $128
Acceptable Financing Cash, Conventional, FHA, VA Loan
Membership Fee Required Required
Listing Terms Cash, Conventional, FHA, VA Loan
Special Listing Condition None
Read Less Info
Want to know what your home might be worth? Contact us for a FREE valuation!

Our team is ready to help you sell your home for the highest possible price ASAP

© 2024 My Florida Regional MLS DBA Stellar MLS. All Rights Reserved.
Bought with AUTHENTIC REAL ESTATE TEAM

"Molly's job is to find and attract mastery-based agents to the office, protect the culture, and make sure everyone is happy! "





