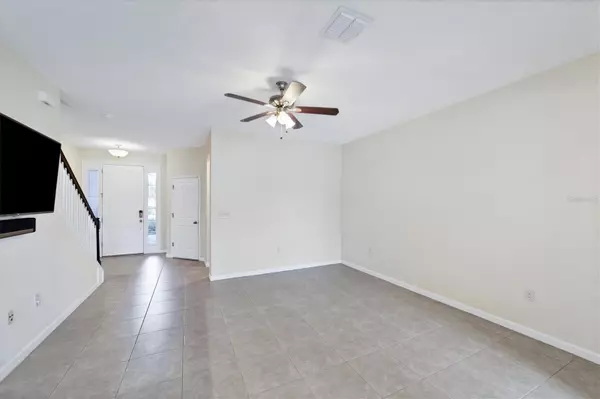$355,000
$375,000
5.3%For more information regarding the value of a property, please contact us for a free consultation.
3 Beds
3 Baths
1,526 SqFt
SOLD DATE : 01/24/2024
Key Details
Sold Price $355,000
Property Type Townhouse
Sub Type Townhouse
Listing Status Sold
Purchase Type For Sale
Square Footage 1,526 sqft
Price per Sqft $232
Subdivision Harmony At Lakewood Ranch Ph I
MLS Listing ID A4591343
Sold Date 01/24/24
Bedrooms 3
Full Baths 2
Half Baths 1
Construction Status Inspections
HOA Fees $268/mo
HOA Y/N Yes
Originating Board Stellar MLS
Year Built 2016
Annual Tax Amount $3,714
Lot Size 2,178 Sqft
Acres 0.05
Lot Dimensions 20 X 107
Property Description
One or more photo(s) has been virtually staged. LIGHT & BRIGHT 2 STORY TOWNHOME WITH BEAUTIFUL LAKE VIEWS, FRONT & REAR! Popular "Marina" plan features OPEN CONCEPT GREAT ROOM Design, convenient 1st floor Powder Room, Drop Zone with shelves at foyer and finished in neutral tones with tile floors in the main living areas. Spacious Great Room includes wide screen TV with Sonos sound bar, incorporates dining and kitchen areas and opens to your screened, covered lanai overlooking gorgeous lake views where you can relax and unwind. Kitchen features single level island with breakfast bar, sparkling granite countertops, staggered espresso cabinets with crown molding and stainless steel appliances including newer garbage disposal, KitchenAid dishwasher and Bosch French door refrigerator. Upstairs you will love the owner's suite overlooking serene lake vistas with tray ceiling, roomy walk-in closet, dual bowl granite vanity, soaking tub and separate tile shower. Just outside the owner's suite is the laundry closet with new Maytag washer and dryer. Two additional bedrooms overlook lake views and guest bath with tiled tub/shower are ideal for family and guests and as versatile space for a home office or hobbies. Newer shingle roof, garage epoxy finished floor, paver driveway, walkway and lanai and alarm system complete this wonderful home. Live the maintenance free lifestyle you deserve at Harmony where you are just steps to the resort style community pool, clubhouse with gathering room, fitness center and outdoor playground! Lakewood Ranch is the #1 multi-generational community in the USA, convenient to daily shopping, diverse dining, recreational pursuits, UTC Shopping Mall and Benderson Rowing Park. Ideally located, you will have close proximity to I-75 to travel north and south, SRQ Airport, the cultural venues of downtown Sarasota including art galleries, theater, symphony, ballet, opera and our Gorgeous Gulf Beaches!
Location
State FL
County Manatee
Community Harmony At Lakewood Ranch Ph I
Zoning PDMU
Rooms
Other Rooms Great Room
Interior
Interior Features Built-in Features, Ceiling Fans(s), Living Room/Dining Room Combo, PrimaryBedroom Upstairs, Solid Surface Counters, Solid Wood Cabinets, Stone Counters, Thermostat, Walk-In Closet(s), Window Treatments
Heating Central, Electric
Cooling Central Air
Flooring Carpet, Tile
Fireplace false
Appliance Dishwasher, Disposal, Dryer, Electric Water Heater, Microwave, Range, Refrigerator, Washer
Laundry Inside, Laundry Closet, Upper Level
Exterior
Exterior Feature Hurricane Shutters, Irrigation System, Rain Gutters, Sidewalk, Sliding Doors
Parking Features Driveway, Garage Door Opener, Guest
Garage Spaces 1.0
Pool Gunite, Heated, In Ground
Community Features Association Recreation - Owned, Clubhouse, Deed Restrictions, Fitness Center, Playground, Pool, Sidewalks
Utilities Available Cable Available, Electricity Connected, Phone Available, Public, Sewer Connected, Water Connected
Amenities Available Clubhouse, Fitness Center, Playground, Pool, Recreation Facilities
View Y/N 1
View Water
Roof Type Shingle
Porch Covered, Rear Porch, Screened
Attached Garage true
Garage true
Private Pool No
Building
Lot Description In County, Landscaped, Level, Sidewalk, Paved
Story 2
Entry Level Two
Foundation Slab
Lot Size Range 0 to less than 1/4
Builder Name Mattamy Homes
Sewer Public Sewer
Water Public
Architectural Style Mediterranean
Structure Type Block,Stucco,Wood Frame
New Construction false
Construction Status Inspections
Schools
Elementary Schools Gullett Elementary
Middle Schools Dr Mona Jain Middle
High Schools Lakewood Ranch High
Others
Pets Allowed Yes
HOA Fee Include Pool,Maintenance Grounds,Management,Pool,Recreational Facilities
Senior Community No
Ownership Fee Simple
Monthly Total Fees $268
Acceptable Financing Cash, Conventional
Membership Fee Required Required
Listing Terms Cash, Conventional
Special Listing Condition None
Read Less Info
Want to know what your home might be worth? Contact us for a FREE valuation!

Our team is ready to help you sell your home for the highest possible price ASAP

© 2025 My Florida Regional MLS DBA Stellar MLS. All Rights Reserved.
Bought with MAXIM LLC
"Molly's job is to find and attract mastery-based agents to the office, protect the culture, and make sure everyone is happy! "





