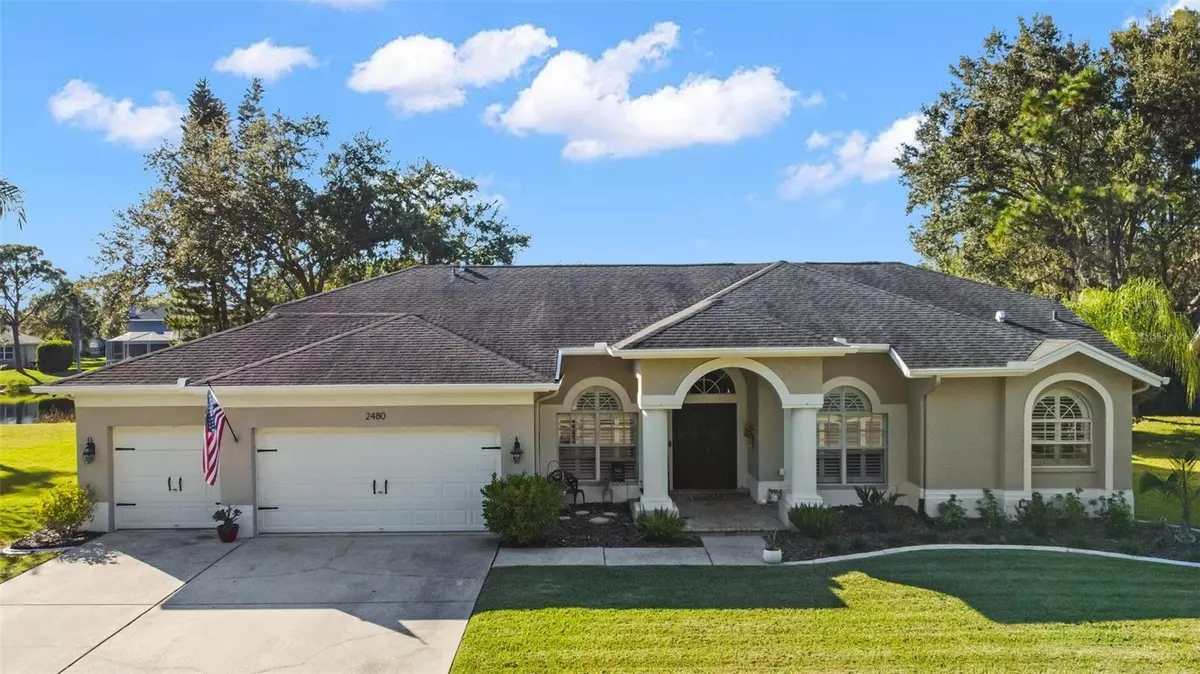$825,000
$850,000
2.9%For more information regarding the value of a property, please contact us for a free consultation.
4 Beds
3 Baths
2,596 SqFt
SOLD DATE : 11/30/2023
Key Details
Sold Price $825,000
Property Type Single Family Home
Sub Type Single Family Residence
Listing Status Sold
Purchase Type For Sale
Square Footage 2,596 sqft
Price per Sqft $317
Subdivision Bridlewood At Tarpon Woods Ph Ii
MLS Listing ID W7859055
Sold Date 11/30/23
Bedrooms 4
Full Baths 3
Construction Status Inspections
HOA Fees $30/ann
HOA Y/N Yes
Originating Board Stellar MLS
Year Built 1993
Annual Tax Amount $5,512
Lot Size 0.340 Acres
Acres 0.34
Lot Dimensions 111x145
Property Description
Immaculately Renovated Waterfront Home with Beautiful Screened-In Pool! Tucked away in an extremely sought-after community just moments from John Chesnut Park and multiple schools, this 4+BR/3BA plus office, 2,596sqft property lavishly enchants with sophisticated Mediterranean architecture, a covered double-door entry, and a beautifully maintained 0.34-acre lot. Thoughtfully designed with a split-floorplan, the completely updated residence further scintillates with high vaulted ceilings, stunning vinyl flooring, an organically flowing layout, elegant plantation shutters, abundant natural light, and a large living room with a ceiling fan. Inspiring the most creative culinary enthusiasts, the open concept gourmet kitchen entices with stainless-steel appliances, granite countertops, matching backsplash, custom cabinetry, a pull-out spice cabinet, recessed lighting, an oversized breakfast bar island, a built-in coffee bar, a breakfast nook, and an adjoining family room with a fireplace. Fanciful soirees and holiday get-togethers may be enjoyed in the adjacent formal dining room, which has an attractive chandelier and plenty of room for seating multiple guests. Venture outdoors to the covered lanai for unparalleled entertainment possibilities. Bask in a late night dip with screened-in pebble tech(2016) swimming pool, or relax in the soothing spa with blissful waterfront views. Oversized for maximum style, the sequestered primary bedroom dazzles with two spacious closets and a jaw-dropping en suite boasting a modern soaking tub, luxe tile selections, premium finishes, a separate shower, and dual sinks. Each additional bedroom affords lush comfort, while the dedicated office satisfies contemporary needs for a fabulous work-at-home space. Other features: attached 3-car garage, newer A/C (2017), newer roof (2015), laundry room with tons of built-in cabinets, upgraded guest bathrooms, quick 23-mile drive to Downtown Tampa, close to shopping, restaurants, and parks, and more! Call now to schedule a private showing!
Location
State FL
County Pinellas
Community Bridlewood At Tarpon Woods Ph Ii
Zoning RPD-2.5_1.0
Interior
Interior Features Split Bedroom, Stone Counters, Walk-In Closet(s)
Heating Central
Cooling Central Air
Flooring Vinyl
Fireplaces Type Wood Burning
Fireplace true
Appliance Dishwasher, Microwave, Refrigerator
Exterior
Exterior Feature Irrigation System, Sidewalk
Garage Spaces 3.0
Pool Screen Enclosure
Community Features Deed Restrictions
Utilities Available Public
View Y/N 1
Roof Type Shingle
Attached Garage true
Garage true
Private Pool Yes
Building
Story 1
Entry Level One
Foundation Slab
Lot Size Range 1/4 to less than 1/2
Sewer Public Sewer
Water Public
Structure Type Block,Stucco
New Construction false
Construction Status Inspections
Schools
Elementary Schools Cypress Woods Elementary-Pn
Middle Schools Carwise Middle-Pn
High Schools East Lake High-Pn
Others
Pets Allowed Cats OK, Dogs OK
Senior Community No
Ownership Fee Simple
Monthly Total Fees $30
Acceptable Financing Cash, Conventional
Membership Fee Required Required
Listing Terms Cash, Conventional
Special Listing Condition None
Read Less Info
Want to know what your home might be worth? Contact us for a FREE valuation!

Our team is ready to help you sell your home for the highest possible price ASAP

© 2025 My Florida Regional MLS DBA Stellar MLS. All Rights Reserved.
Bought with RE/MAX CHAMPIONS
"Molly's job is to find and attract mastery-based agents to the office, protect the culture, and make sure everyone is happy! "





