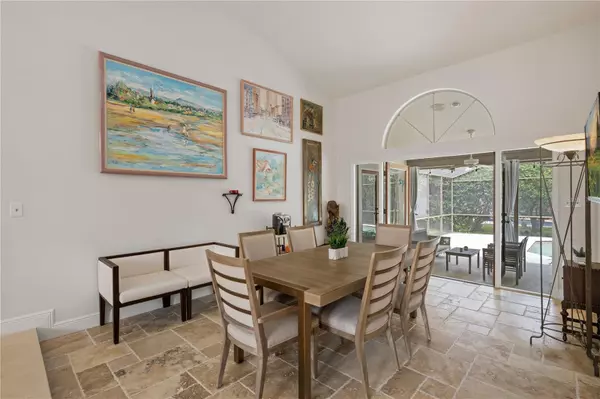$677,000
$715,000
5.3%For more information regarding the value of a property, please contact us for a free consultation.
4 Beds
3 Baths
2,562 SqFt
SOLD DATE : 09/22/2023
Key Details
Sold Price $677,000
Property Type Single Family Home
Sub Type Single Family Residence
Listing Status Sold
Purchase Type For Sale
Square Footage 2,562 sqft
Price per Sqft $264
Subdivision Bay Vista Estates
MLS Listing ID O6109463
Sold Date 09/22/23
Bedrooms 4
Full Baths 3
HOA Fees $33/ann
HOA Y/N Yes
Originating Board Stellar MLS
Year Built 1987
Annual Tax Amount $5,947
Lot Size 0.270 Acres
Acres 0.27
Property Description
**NEW ROOF**BUYER HOME-TO-SELL CONTINGENCY FELL THROUGH**Step inside this recently updated 4-bedroom, 3-bathroom home in Orlando, Florida, located in Dr. Phillips and next to Otown West. This home is move-in ready, with all-new interior paint and luxurious finishes throughout. You'll be greeted with new tile and new upscale carpet throughout the home, giving it a fresh and a modern feel. The kitchen has been completely modernized with refreshed cabinets, new granite countertops, and new Bosch appliances. The living area features all-new fans, a chandelier, and kitchen/hall lighting, making it an ideal space for entertaining guests. The updated stone mantle adds a touch of elegance to the home.
All bathrooms have been renovated with new lighting, fixtures, sinks, and toilets, creating a spa-like atmosphere. The new skylight provides ample natural light throughout the home. Outside you will find the oversized screened-in pool that has also been updated with a new pool pump and filter. The summer kitchen has been updated with new kitchen granite, making the large lanai a perfect place to host pool parties or enjoy a relaxing dip escaping the Florida heat.
Don't miss out on this opportunity to own a stunning turn-key home in a prime location, close to world-class attractions, shopping, and dining.
Location
State FL
County Orange
Community Bay Vista Estates
Zoning R-1AA
Interior
Interior Features Ceiling Fans(s), Skylight(s)
Heating Central, Electric
Cooling Central Air
Flooring Carpet, Tile, Travertine
Fireplace true
Appliance Dishwasher, Disposal, Dryer, Microwave, Range, Refrigerator, Washer
Exterior
Exterior Feature Private Mailbox, Sidewalk
Garage Spaces 3.0
Pool In Ground, Screen Enclosure, Solar Heat
Community Features Water Access
Utilities Available BB/HS Internet Available, Cable Connected, Electricity Connected, Underground Utilities
Amenities Available Dock
Roof Type Shingle
Attached Garage true
Garage true
Private Pool Yes
Building
Lot Description Paved
Entry Level One
Foundation Slab
Lot Size Range 1/4 to less than 1/2
Sewer Septic Tank
Water Public
Structure Type Stucco, Wood Frame
New Construction false
Others
Pets Allowed Yes
Senior Community No
Ownership Fee Simple
Monthly Total Fees $33
Acceptable Financing Cash, Conventional, VA Loan
Membership Fee Required Required
Listing Terms Cash, Conventional, VA Loan
Special Listing Condition None
Read Less Info
Want to know what your home might be worth? Contact us for a FREE valuation!

Our team is ready to help you sell your home for the highest possible price ASAP

© 2024 My Florida Regional MLS DBA Stellar MLS. All Rights Reserved.
Bought with CORCORAN PREMIER REALTY

"Molly's job is to find and attract mastery-based agents to the office, protect the culture, and make sure everyone is happy! "





