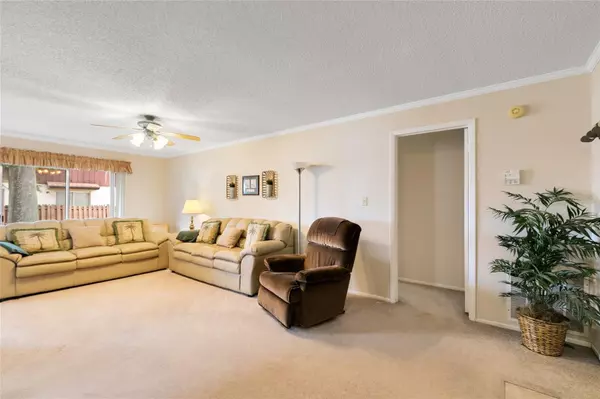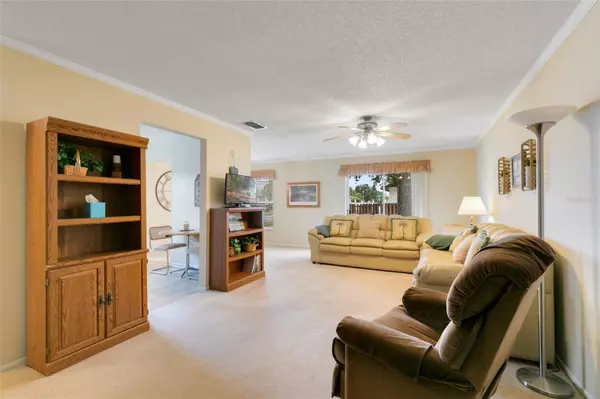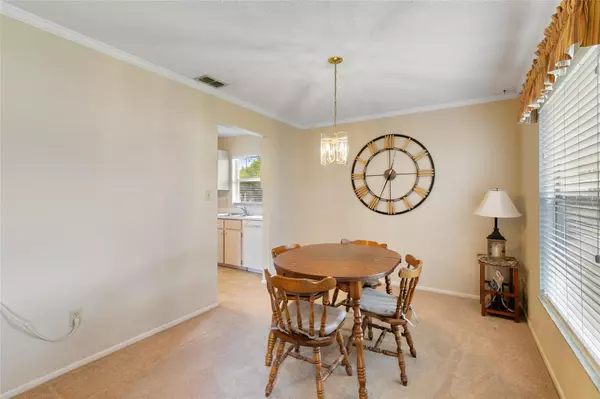$315,000
$324,900
3.0%For more information regarding the value of a property, please contact us for a free consultation.
2 Beds
2 Baths
1,330 SqFt
SOLD DATE : 09/12/2023
Key Details
Sold Price $315,000
Property Type Single Family Home
Sub Type Single Family Residence
Listing Status Sold
Purchase Type For Sale
Square Footage 1,330 sqft
Price per Sqft $236
Subdivision Indian Wells Unit 05
MLS Listing ID O6129310
Sold Date 09/12/23
Bedrooms 2
Full Baths 2
Construction Status Appraisal,Financing,Inspections
HOA Fees $6/ann
HOA Y/N Yes
Originating Board Stellar MLS
Year Built 1989
Annual Tax Amount $1,458
Lot Size 5,662 Sqft
Acres 0.13
Lot Dimensions 60x95
Property Description
One or more photo(s) has been virtually staged. Welcome to this charming Kissimmee home nestled on a corner lot, offering a seamless living room and dining room combination floor plan adorned with elegant crown molding. The living room is not only inviting but also grants easy access to the open patio and backyard through sliding glass doors, creating the perfect space for entertaining guests or enjoying a relaxing evening outdoors. Step into the bistro-style eat-in kitchen that exudes functionality and style, boasting ample cabinet and counter space for all your culinary endeavors. The heart of the home, the kitchen, will surely be the gathering place for family and friends. Retreat to the master bedroom, where tranquility awaits with its private French door access to the backyard and a spacious walk-in closet to accommodate your wardrobe needs. Pamper yourself in the en suite master bath featuring a modern vanity and a large walk-in shower. Privacy is assured with the cleverly designed split bedroom floor plan, placing the second bedroom on the opposite side of the living room. The guest bath, conveniently located just outside the guest bedroom, features a tub/shower combo. Indulge in the delightful community amenities, including a sparkling pool, playground, tennis, and basketball courts, promising endless fun and relaxation. Conveniently situated with easy access to major roadways, this fantastic location ensures a stress-free commute and opens doors to a plethora of dining and shopping options. Embrace the best of both worlds, where suburban charm meets urban convenience. This wonderful home with its exceptional layout and desirable features won't be on the market for long. Schedule your showing today and seize the opportunity to call this corner lot beauty your new home sweet home!
Location
State FL
County Osceola
Community Indian Wells Unit 05
Zoning OPUD
Interior
Interior Features Ceiling Fans(s), Crown Molding, Eat-in Kitchen, Living Room/Dining Room Combo, Split Bedroom, Walk-In Closet(s)
Heating Central, Electric
Cooling Central Air
Flooring Carpet, Tile
Fireplace false
Appliance Dishwasher, Dryer, Microwave, Range, Refrigerator, Washer
Laundry In Garage
Exterior
Exterior Feature French Doors, Sidewalk, Sliding Doors
Garage Spaces 2.0
Community Features Clubhouse, Deed Restrictions, Park, Playground, Pool, Sidewalks, Tennis Courts
Utilities Available Cable Available, Electricity Connected, Sewer Connected, Water Connected
Roof Type Shingle
Porch Patio
Attached Garage true
Garage true
Private Pool No
Building
Lot Description Corner Lot
Story 1
Entry Level One
Foundation Slab
Lot Size Range 0 to less than 1/4
Sewer Public Sewer
Water Public
Structure Type Block, Stucco
New Construction false
Construction Status Appraisal,Financing,Inspections
Others
Pets Allowed Yes
HOA Fee Include Pool, Recreational Facilities
Senior Community No
Pet Size Extra Large (101+ Lbs.)
Ownership Fee Simple
Monthly Total Fees $6
Acceptable Financing Cash, Conventional, FHA, VA Loan
Membership Fee Required Optional
Listing Terms Cash, Conventional, FHA, VA Loan
Special Listing Condition None
Read Less Info
Want to know what your home might be worth? Contact us for a FREE valuation!

Our team is ready to help you sell your home for the highest possible price ASAP

© 2024 My Florida Regional MLS DBA Stellar MLS. All Rights Reserved.
Bought with LA ROSA REALTY LAKE NONA INC

"Molly's job is to find and attract mastery-based agents to the office, protect the culture, and make sure everyone is happy! "





