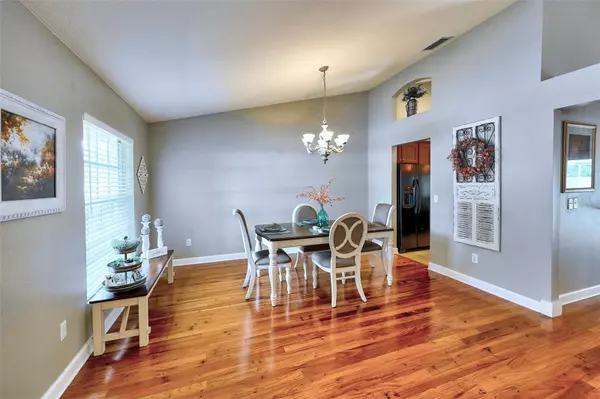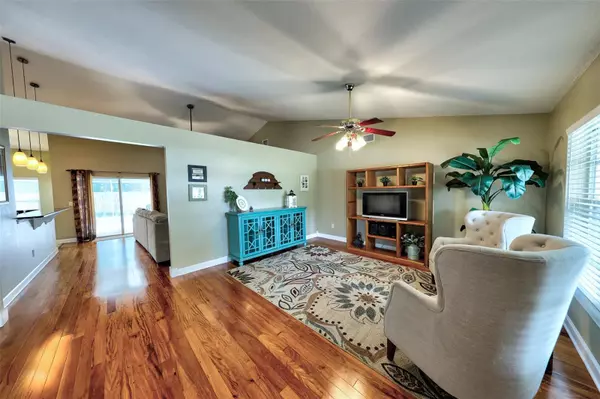$436,500
$450,000
3.0%For more information regarding the value of a property, please contact us for a free consultation.
4 Beds
2 Baths
2,064 SqFt
SOLD DATE : 09/08/2023
Key Details
Sold Price $436,500
Property Type Single Family Home
Sub Type Single Family Residence
Listing Status Sold
Purchase Type For Sale
Square Footage 2,064 sqft
Price per Sqft $211
Subdivision Buckhorn Second Add Unit
MLS Listing ID T3455250
Sold Date 09/08/23
Bedrooms 4
Full Baths 2
Construction Status Appraisal,Financing,Inspections
HOA Fees $2/ann
HOA Y/N Yes
Originating Board Stellar MLS
Year Built 1993
Annual Tax Amount $2,379
Lot Size 9,147 Sqft
Acres 0.21
Lot Dimensions 75x120
Property Description
Welcome to 2906 Cloverfield lane in the Buckhorn Golf Course Community, with Top Rated Schools and low HOA of $35 per year. This meticulously maintained and updated 4-bedroom, 2-bathroom, 2-car garage home. Nestled amidst the breathtaking backdrop of majestic oak trees, boasts a manicured landscape, showcasing mature Florida-friendly flora. Step inside to discover the charm of real hardwood floors that grace the formal living room, creating an inviting space for guests. The formal dining room, with its wood floors and ample space for an 8+ person table, is perfect for entertaining and offers a large window overlooking the front yard.
From the dining room, seamless access leads you to the updated kitchen, complete with an abundance of beautiful wooden cabinets, exquisite granite countertops, modern appliances, and a spacious breakfast bar seating area. The adjacent dinette presents a picturesque view of the pool, making it an ideal spot to enjoy casual meals. The kitchen flows into the spacious family room, providing a seamless space for relaxation and togetherness. On one side of the home, you'll find the master suite offering privacy and tranquility. This spacious retreat features laminate floors and easily accommodates king-size bedroom furniture. The master bathroom boasts his and her sinks, abundant Corian countertops, a garden tub, a separate shower, and a water closet, and private access to the pool.The remaining two bedrooms, along with an updated guest bathroom featuring a tub and shower, are situated separately from the master suite. Additionally, there's a fourth bedroom located off the family room, providing view of the back yard and serving as an ideal guest room or home office. Step outside into the completely fenced-in backyard, where you'll discover an oasis highlighted by the screened-in pool. Spend countless hours relaxing or entertaining family and friends in this idyllic setting. The property's location offers the convenience of being just a bike ride away from top-rated schools, shopping centers, the YMCA, a little league field, the library, and more. Downtown Tampa is only a 30-minute drive, while Disney and the beaches are just an hour away. my.matterport.com/show/?m=FHq3YZSFvdC&mls=1. <---- MATTERPOINT LINK
Location
State FL
County Hillsborough
Community Buckhorn Second Add Unit
Zoning RSC-6
Interior
Interior Features Other
Heating Central
Cooling Central Air
Flooring Other
Fireplace false
Appliance Dishwasher, Electric Water Heater, Range, Refrigerator
Exterior
Exterior Feature Other
Garage Spaces 2.0
Pool Other
Utilities Available Electricity Connected
Roof Type Shingle
Attached Garage true
Garage true
Private Pool Yes
Building
Story 1
Entry Level One
Foundation Slab
Lot Size Range 0 to less than 1/4
Sewer Public Sewer
Water Public
Structure Type Block
New Construction false
Construction Status Appraisal,Financing,Inspections
Schools
Elementary Schools Buckhorn-Hb
Middle Schools Mulrennan-Hb
High Schools Durant-Hb
Others
Pets Allowed Yes
Senior Community No
Ownership Fee Simple
Monthly Total Fees $2
Acceptable Financing Cash, Conventional, FHA, VA Loan
Membership Fee Required Optional
Listing Terms Cash, Conventional, FHA, VA Loan
Special Listing Condition None
Read Less Info
Want to know what your home might be worth? Contact us for a FREE valuation!

Our team is ready to help you sell your home for the highest possible price ASAP

© 2025 My Florida Regional MLS DBA Stellar MLS. All Rights Reserved.
Bought with EXP REALTY LLC
"Molly's job is to find and attract mastery-based agents to the office, protect the culture, and make sure everyone is happy! "





