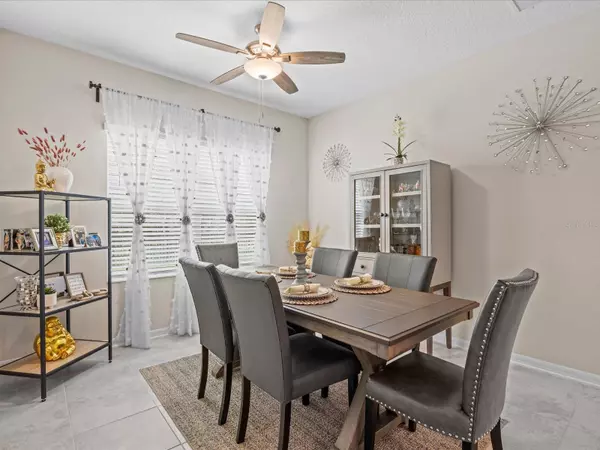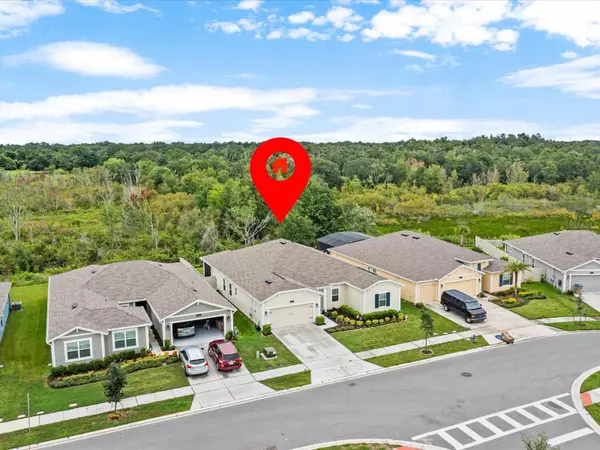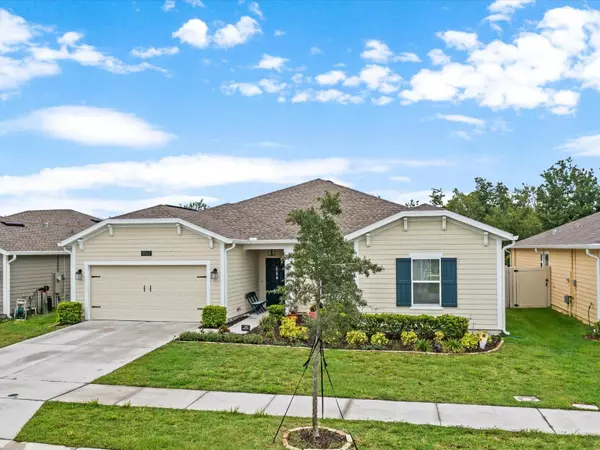$480,000
$475,000
1.1%For more information regarding the value of a property, please contact us for a free consultation.
4 Beds
3 Baths
2,714 SqFt
SOLD DATE : 09/08/2023
Key Details
Sold Price $480,000
Property Type Single Family Home
Sub Type Single Family Residence
Listing Status Sold
Purchase Type For Sale
Square Footage 2,714 sqft
Price per Sqft $176
Subdivision Storey Creek
MLS Listing ID O6126140
Sold Date 09/08/23
Bedrooms 4
Full Baths 3
HOA Fees $118/mo
HOA Y/N Yes
Originating Board Stellar MLS
Year Built 2021
Annual Tax Amount $7,434
Lot Size 7,405 Sqft
Acres 0.17
Property Description
Nestled within the Storey Creek community in Kissimmee lies an unrivaled masterpiece, boasting the esteemed Lennar NEXTGEN Genesis Floorplan with an interior in-law suite. This NEXTGEN features 4 graciously proportioned bedrooms and 3 lavish baths, exemplifying the pinnacle of refinement and indulgence with the added luxury of lawn care thoughtfully included in the HOA amenities.
Beyond its commanding presence, step inside to discover an interior that exudes sophistication and charm. Elegance is imbued in every facet, from the exquisite flooring to the bespoke fixtures, culminating in a living experience like no other.
A testament to the seamless fusion of outdoor and indoor living, this home's expansive layout effortlessly flows to what can be your private outdoor sanctuary, with room for a private pool. The perfect home to create your own splendid backyard sanctuary of tranquility, ideal for hosting lavish gatherings or savoring moments of repose.
This exclusive haven extends far beyond its boundaries, as residents gain access to an array of world-class amenities. Immerse yourself in an active lifestyle, courtesy of the community's beautiful tennis courts, clubhouse, luxury pool (coming soon), and the convenience of lawn care provided by the HOA, promising endless entertainment and relaxation.
Enviably situated within close proximity to local shopping and dining, this community address affords the convenience of city living with the serenity of a secluded oasis. Constructed in 2021, this exceptional residence represents the epitome of contemporary luxury living, providing an unmatched living experience for the discerning few.
Elevate your lifestyle and embrace the grandeur of lavishness and sophistication where dreams become reality.
Storey Creek amenities include: fully-equipped fitness center, clubhouse, resort-style pool, tennis courts and playground.
Location
State FL
County Osceola
Community Storey Creek
Zoning P-D
Rooms
Other Rooms Family Room, Great Room, Inside Utility, Interior In-Law Suite
Interior
Interior Features Ceiling Fans(s), Eat-in Kitchen, High Ceilings, Kitchen/Family Room Combo, Master Bedroom Main Floor, Open Floorplan, Smart Home, Solid Surface Counters, Tray Ceiling(s), Walk-In Closet(s), Window Treatments
Heating Central, Electric
Cooling Central Air
Flooring Carpet, Ceramic Tile, Tile
Furnishings Negotiable
Fireplace false
Appliance Cooktop, Dishwasher, Disposal, Dryer, Electric Water Heater, Exhaust Fan, Microwave, Other, Range, Range Hood, Refrigerator, Washer
Laundry Inside, Laundry Room
Exterior
Exterior Feature Rain Gutters, Sliding Doors
Parking Features Driveway, Garage Door Opener, Off Street, On Street
Garage Spaces 2.0
Fence Vinyl
Community Features Association Recreation - Owned, Clubhouse, Community Mailbox, Deed Restrictions, Fitness Center, Park, Playground, Pool, Sidewalks, Tennis Courts
Utilities Available BB/HS Internet Available, Public, Sewer Connected, Street Lights, Water Connected
Amenities Available Clubhouse, Fence Restrictions, Maintenance, Park, Playground, Pool, Tennis Court(s), Vehicle Restrictions
View Trees/Woods
Roof Type Shingle
Porch Covered, Enclosed, Front Porch, Patio, Porch, Rear Porch, Screened
Attached Garage true
Garage true
Private Pool No
Building
Lot Description City Limits, Level, Sidewalk, Paved
Story 1
Entry Level One
Foundation Slab
Lot Size Range 0 to less than 1/4
Builder Name Lennar
Sewer Public Sewer
Water Public
Architectural Style Florida, Other
Structure Type Block, Concrete, Vinyl Siding
New Construction false
Schools
Elementary Schools Sunrise Elementary
Middle Schools Horizon Middle
High Schools Poinciana High School
Others
Pets Allowed Yes
HOA Fee Include Common Area Taxes, Pool, Escrow Reserves Fund, Insurance, Maintenance Grounds, Management, Pool, Recreational Facilities
Senior Community No
Ownership Fee Simple
Monthly Total Fees $118
Acceptable Financing Cash, Conventional, FHA, VA Loan
Membership Fee Required Required
Listing Terms Cash, Conventional, FHA, VA Loan
Special Listing Condition None
Read Less Info
Want to know what your home might be worth? Contact us for a FREE valuation!

Our team is ready to help you sell your home for the highest possible price ASAP

© 2024 My Florida Regional MLS DBA Stellar MLS. All Rights Reserved.
Bought with COLDWELL BANKER REALTY

"Molly's job is to find and attract mastery-based agents to the office, protect the culture, and make sure everyone is happy! "





