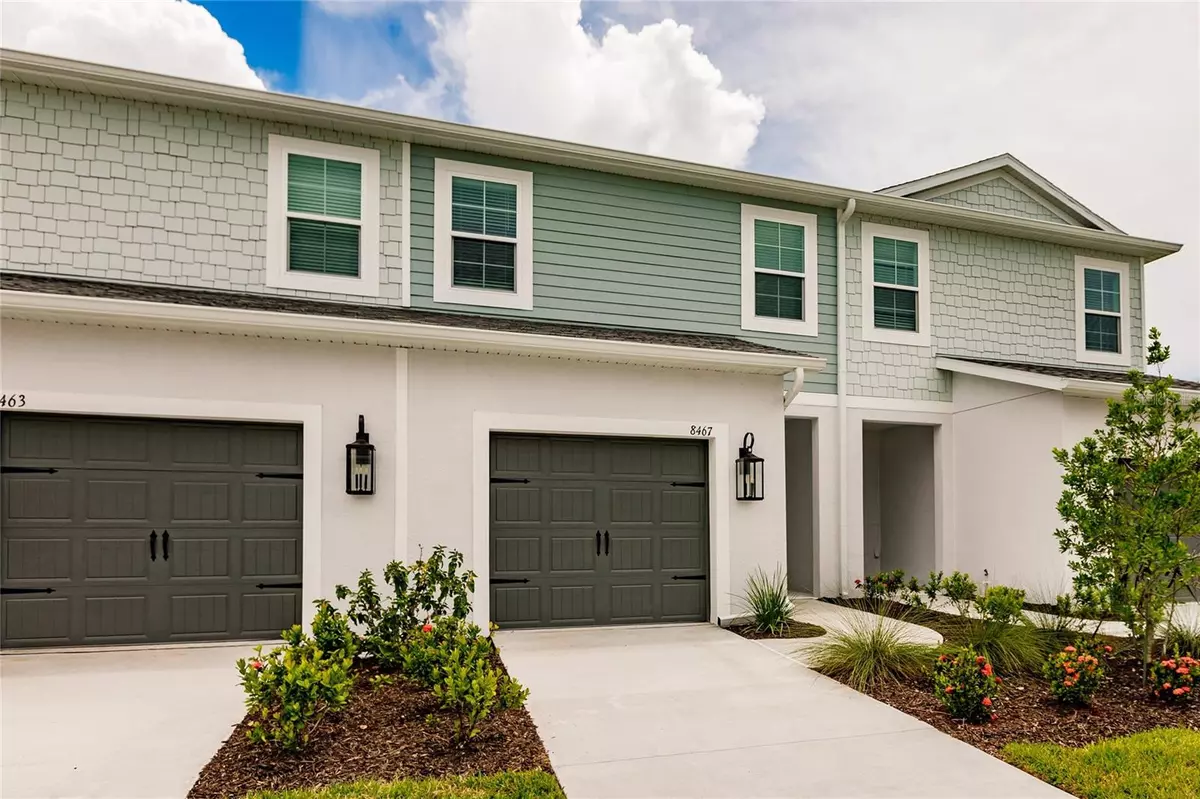$345,000
$358,500
3.8%For more information regarding the value of a property, please contact us for a free consultation.
3 Beds
3 Baths
1,790 SqFt
SOLD DATE : 08/23/2023
Key Details
Sold Price $345,000
Property Type Townhouse
Sub Type Townhouse
Listing Status Sold
Purchase Type For Sale
Square Footage 1,790 sqft
Price per Sqft $192
Subdivision Morgans Glen Twnhms Ph Iiia & Iiib
MLS Listing ID A4577239
Sold Date 08/23/23
Bedrooms 3
Full Baths 2
Half Baths 1
Construction Status Inspections
HOA Fees $120/qua
HOA Y/N Yes
Originating Board Stellar MLS
Year Built 2023
Annual Tax Amount $2,359
Lot Size 2,178 Sqft
Acres 0.05
Property Description
Incredible Deal Alert: $5,000 Closing Costs Paid by Seller! BRAND NEW CONSTRUCTION (2023) TOWNHOME offers the perfect blend of modern elegance and comfortable living. Step inside and be captivated by the stylish finishes, open-concept layout, and abundant natural light that fills every corner. The main floor boasts an entertaining kitchen with stainless appliances and quartz countertops, a spacious living area ideal for fun, and a dining space perfect for creating lasting memories with loved ones. Upstairs, the expansive primary suite awaits, with a lavish en-suite bathroom including dual sinks and a walk-in closet that will impress. Two additional well-appointed bedrooms provide versatility for a growing family or a home office. Enjoy the convenience of a private garage and a serene backyard, perfect for outdoor gatherings or simply basking in the sun. It is nestled in the NEW vibrant community, NORTH RIVER RANCH, with easy access to amenities, schools, parks, Publix, and more! This townhome is designed for modern living at its finest. Don't miss the opportunity to make this beautiful space your forever home or investment property - Come and experience the pinnacle of contemporary living in this stunning brand-new, construction townhome! Room Feature: Linen Closet In Bath (Primary Bedroom).
Location
State FL
County Manatee
Community Morgans Glen Twnhms Ph Iiia & Iiib
Zoning PD-MU
Rooms
Other Rooms Storage Rooms
Interior
Interior Features Ceiling Fans(s), Kitchen/Family Room Combo, PrimaryBedroom Upstairs, Open Floorplan, Solid Surface Counters, Solid Wood Cabinets, Split Bedroom, Stone Counters, Walk-In Closet(s)
Heating Electric, Heat Pump
Cooling Central Air
Flooring Carpet, Laminate
Fireplace false
Appliance Dishwasher, Disposal, Dryer, Electric Water Heater, Exhaust Fan, Ice Maker, Microwave, Range, Refrigerator, Washer
Exterior
Exterior Feature Hurricane Shutters, Irrigation System, Lighting, Rain Gutters, Sidewalk, Sliding Doors, Storage
Garage Driveway, Garage Door Opener, Guest
Garage Spaces 1.0
Pool In Ground, Other
Community Features Clubhouse, Community Mailbox, Fitness Center, Gated Community - No Guard, Irrigation-Reclaimed Water, Park, Playground, Pool, Sidewalks, Special Community Restrictions
Utilities Available Cable Available, Electricity Connected, Phone Available, Sewer Connected, Street Lights, Underground Utilities, Water Connected
View Park/Greenbelt, Trees/Woods
Roof Type Shingle
Attached Garage true
Garage true
Private Pool No
Building
Lot Description In County, Landscaped, Level, Near Public Transit, Sidewalk, Paved
Entry Level Two
Foundation Slab
Lot Size Range 0 to less than 1/4
Sewer Public Sewer
Water Public
Structure Type Block,HardiPlank Type,Stucco
New Construction true
Construction Status Inspections
Schools
Elementary Schools Barbara A. Harvey Elementary
Middle Schools Buffalo Creek Middle
High Schools Parrish Community High
Others
Pets Allowed Yes
HOA Fee Include Pool,Maintenance Structure,Maintenance Grounds,Recreational Facilities
Senior Community No
Ownership Fee Simple
Monthly Total Fees $128
Acceptable Financing Cash, Conventional
Membership Fee Required Required
Listing Terms Cash, Conventional
Num of Pet 4
Special Listing Condition None
Read Less Info
Want to know what your home might be worth? Contact us for a FREE valuation!

Our team is ready to help you sell your home for the highest possible price ASAP

© 2024 My Florida Regional MLS DBA Stellar MLS. All Rights Reserved.
Bought with 1ST PREMIER INTL PROPERTIES

"Molly's job is to find and attract mastery-based agents to the office, protect the culture, and make sure everyone is happy! "





