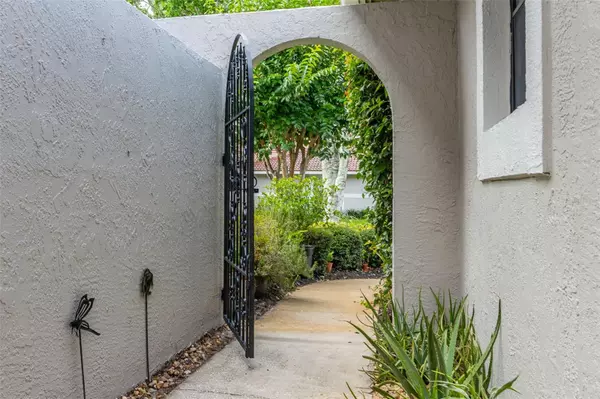$395,000
$395,000
For more information regarding the value of a property, please contact us for a free consultation.
2 Beds
3 Baths
1,492 SqFt
SOLD DATE : 07/28/2023
Key Details
Sold Price $395,000
Property Type Townhouse
Sub Type Townhouse
Listing Status Sold
Purchase Type For Sale
Square Footage 1,492 sqft
Price per Sqft $264
Subdivision Sandpointe Twnhs Sec 05
MLS Listing ID S5085812
Sold Date 07/28/23
Bedrooms 2
Full Baths 2
Half Baths 1
Construction Status Financing
HOA Fees $335/mo
HOA Y/N Yes
Originating Board Stellar MLS
Year Built 1988
Annual Tax Amount $2,006
Lot Size 2,613 Sqft
Acres 0.06
Property Description
Under contract-accepting backup offers. Unbeatable location and price in the HEART OF DR PHILLIPS just around the corner from the famous Restaurant Row on Sand Lake Road! This charming townhome features SPECTACULAR PRIVATE VIEWS OF GREEN BELT from all bedrooms, living room and COVERED SCREENED LANAI; cozy COURTYARD with private iron gate leading to the front door, SPACIOUS LAYOUT with deep DOUBLE CEILINGS in the living room; MASTER BEDROOM downstairs, roomy GUEST SUITE on the second floor, cute open LOFT perfect for the home office, reading room/library, hobby room - the choice is yours to make. Fully equipped KITCHEN presents a great space to enjoy cooking experience and features a breakfast bar and tile flooring. Kitchen area extends to the functional DINETTE/breakfast nook overlooking the private courtyard through the sliding glass doors. DELUXE MASTER SUITE on the main level is featuring ceiling fan and separate private lanai access through the double glass doors. OWNER BATHROOM showcases tile flooring, stand up shower, garden tub, dual sinks, cultured marble countertops, solid wood base cabinets, modern light fixture; two closets and a private toilet enclosure. The most RECENT RENOVATIONS include: NEW GARAGE DOOR(2022) with new remotes and outside keypad, remodeled half bath under the staircase with upgraded vanity, custom mosaic accents and framed mirror; new vanity with sink & new light fixture in the upstairs suite. Laundry hookups are in the garage with newer LG front load washer and dryer (2019) included in the Sale. 2 CAR GARAGE with driveway and additional parking spots for guests are across the street. The HOA just finished the following community projects in 2021-2022: COMPLETE RE-ROOF, added RAIN GUTTERS, painted exterior, resurfaced the road. This is a CONCRETE BLOCK CONSTRUCTION top to bottom and BARREL TILE ROOF that combines high quality and durability with exceptional Spanish Mediterranean look. Sandpointe Townhomes is a GATED COMMUNITY offering community pool, clubhouse with fitness room, tennis courts and bocce ball court for its residents' use. Maintenance of the common areas, roads, lights, exterior paint, repairs to the roof, gates is covered by the HOA; no CDD. This is a lovely home for new owners to make their own - we welcome you to schedule a private showing and check it out! Home Sweet Home awaits!
Location
State FL
County Orange
Community Sandpointe Twnhs Sec 05
Zoning R-3
Interior
Interior Features Ceiling Fans(s), Eat-in Kitchen, High Ceilings, Living Room/Dining Room Combo, Master Bedroom Main Floor, Open Floorplan, Vaulted Ceiling(s)
Heating Central
Cooling Central Air
Flooring Carpet, Ceramic Tile
Fireplace false
Appliance Dryer, Microwave, Range, Refrigerator, Washer
Exterior
Exterior Feature Courtyard, Irrigation System, Rain Gutters, Sliding Doors
Garage Spaces 2.0
Community Features Clubhouse, Fitness Center, Gated, Pool, Tennis Courts
Utilities Available Public
Roof Type Tile
Attached Garage true
Garage true
Private Pool No
Building
Story 2
Entry Level Two
Foundation Slab
Lot Size Range 0 to less than 1/4
Sewer Public Sewer
Water Public
Structure Type Block, Stucco
New Construction false
Construction Status Financing
Schools
Elementary Schools Dr. Phillips Elem
Middle Schools Southwest Middle
High Schools Dr. Phillips High
Others
Pets Allowed Yes
HOA Fee Include Maintenance Structure, Maintenance Grounds
Senior Community No
Ownership Fee Simple
Monthly Total Fees $335
Acceptable Financing Cash, Conventional, FHA, VA Loan
Membership Fee Required Required
Listing Terms Cash, Conventional, FHA, VA Loan
Num of Pet 2
Special Listing Condition None
Read Less Info
Want to know what your home might be worth? Contact us for a FREE valuation!

Our team is ready to help you sell your home for the highest possible price ASAP

© 2024 My Florida Regional MLS DBA Stellar MLS. All Rights Reserved.
Bought with EXP REALTY LLC

"Molly's job is to find and attract mastery-based agents to the office, protect the culture, and make sure everyone is happy! "





