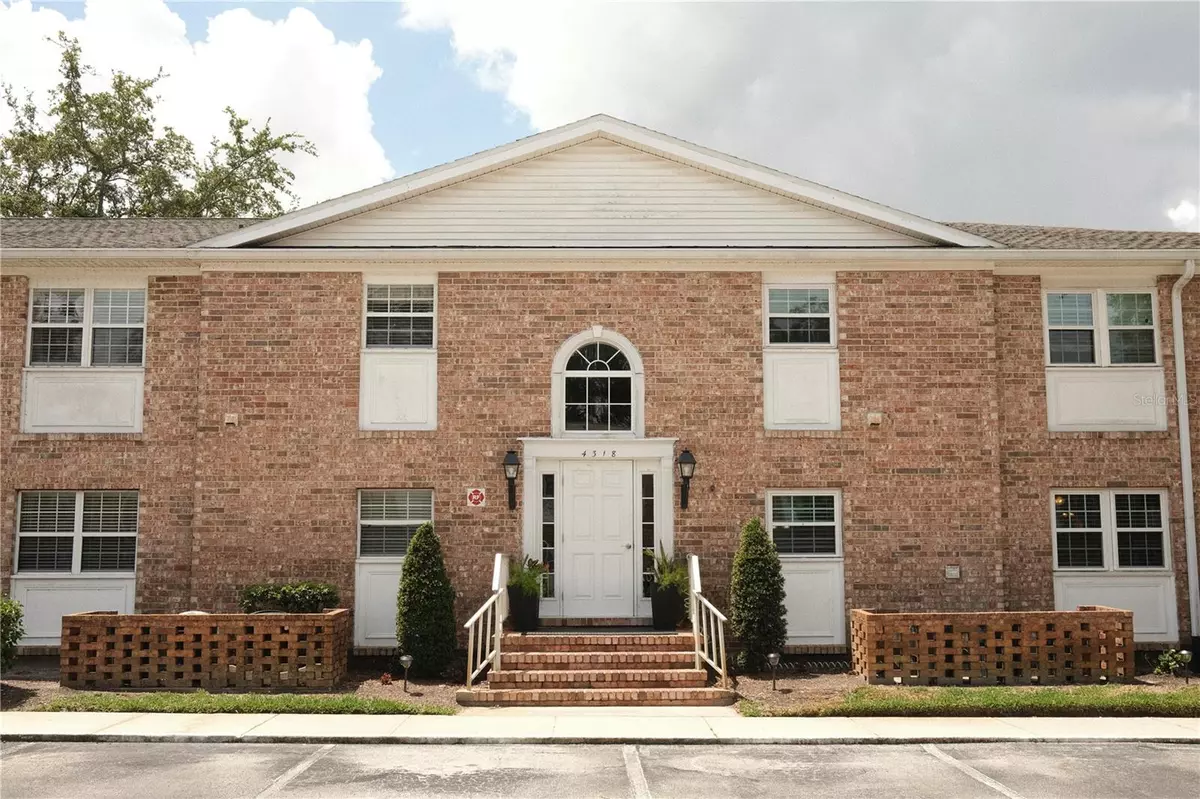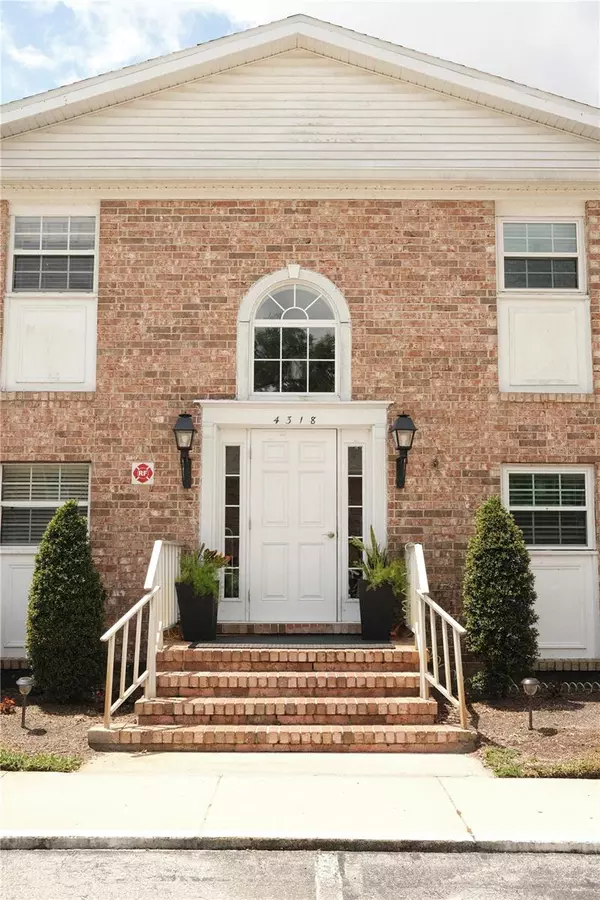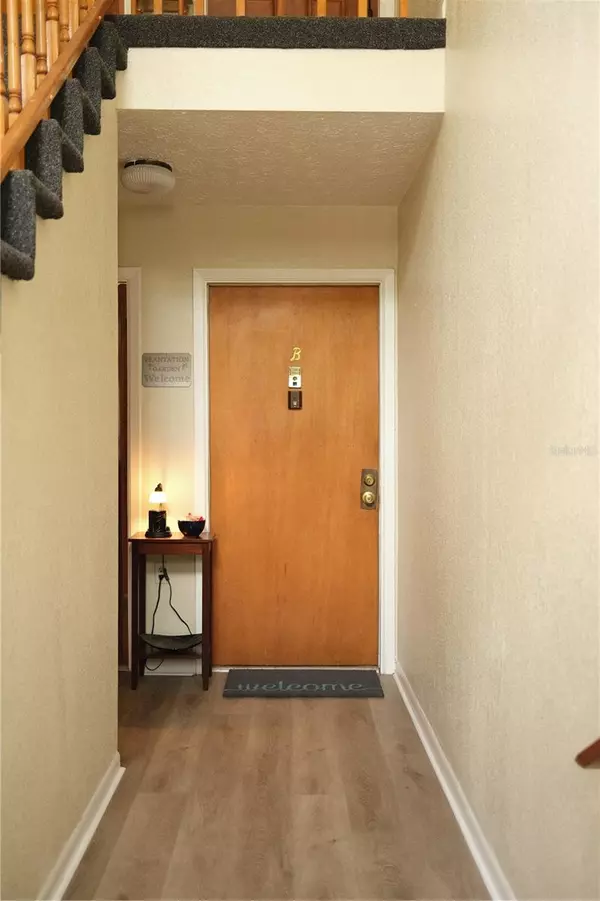$300,100
$299,999
For more information regarding the value of a property, please contact us for a free consultation.
3 Beds
2 Baths
1,640 SqFt
SOLD DATE : 07/14/2023
Key Details
Sold Price $300,100
Property Type Condo
Sub Type Condominium
Listing Status Sold
Purchase Type For Sale
Square Footage 1,640 sqft
Price per Sqft $182
Subdivision Plantation Apartments
MLS Listing ID O6112951
Sold Date 07/14/23
Bedrooms 3
Full Baths 2
Condo Fees $715
Construction Status Appraisal,Financing,Inspections
HOA Y/N No
Originating Board Stellar MLS
Year Built 1969
Annual Tax Amount $2,980
Lot Size 8,712 Sqft
Acres 0.2
Lot Dimensions x
Property Description
Stunning Tailored Garden Condo priced to sell, Three Bedrooms, Two Baths, and a Lovely Patio with the opportunity to expand the patio! Situated in close Proximity to Downtown, across from Lake Underhill and the Lake Underhill Exercise Park, Plantation Gardens offers easy access to all roadways. Come check out the details! This is a Ground Floor Condo in a 4 Unit Building it is totally renovated, including Kitchen and Bathrooms with Stone Counters and Laminate floors,throughout. Don't miss out on this Fantastic Opportunity to own this Beautiful condo. The HOA fee includes Cable, Internet, Water, 2 Pools, Tennis Courts, Club House, Dog Park, Car Washing Area, On-Site Laundry,Fishing Dock, Sewer, Pest Control, Trash Pick Up and Landscaping. The back Pool and Clubhouse are on Lake Giles. This will go fast! Check this out for yourself!
Location
State FL
County Orange
Community Plantation Apartments
Zoning CONDO
Rooms
Other Rooms Formal Dining Room Separate, Formal Living Room Separate, Inside Utility, Storage Rooms
Interior
Interior Features Ceiling Fans(s), Chair Rail, Crown Molding, Eat-in Kitchen, Open Floorplan, Stone Counters, Thermostat, Walk-In Closet(s), Window Treatments
Heating Central
Cooling Central Air
Flooring Laminate
Fireplace false
Appliance Convection Oven, Dishwasher, Disposal, Ice Maker, Range, Refrigerator, Washer
Laundry Inside, In Kitchen, Laundry Closet
Exterior
Exterior Feature Dog Run, Irrigation System, Lighting, Rain Gutters, Sidewalk, Sliding Doors, Tennis Court(s)
Parking Features Assigned, Guest
Community Features Clubhouse, Fishing, Fitness Center, Irrigation-Reclaimed Water, Lake, Pool, Sidewalks, Tennis Courts, Water Access
Utilities Available BB/HS Internet Available, Cable Connected, Electricity Available, Electricity Connected, Natural Gas Available, Natural Gas Connected, Street Lights, Water Connected
Amenities Available Clubhouse, Dock, Fitness Center, Laundry, Pool, Recreation Facilities, Tennis Court(s), Vehicle Restrictions
Water Access 1
Water Access Desc Lake
Roof Type Shingle
Porch Deck, Enclosed, Patio, Rear Porch, Screened
Garage false
Private Pool No
Building
Lot Description City Limits, Near Public Transit, Sidewalk, Paved
Story 1
Entry Level One
Foundation Slab
Lot Size Range 0 to less than 1/4
Sewer Septic Tank
Water Public
Architectural Style Other, Traditional
Structure Type Brick
New Construction false
Construction Status Appraisal,Financing,Inspections
Schools
Elementary Schools Dover Shores Elem
Middle Schools Roberto Clemente Middle
High Schools Boone High
Others
Pets Allowed Size Limit
HOA Fee Include Cable TV, Pool, Escrow Reserves Fund, Internet, Maintenance Structure, Maintenance Grounds, Management, Pest Control, Pool, Recreational Facilities, Sewer, Trash, Water
Senior Community No
Pet Size Small (16-35 Lbs.)
Ownership Condominium
Monthly Total Fees $715
Acceptable Financing Cash, Conventional
Membership Fee Required Required
Listing Terms Cash, Conventional
Special Listing Condition None
Read Less Info
Want to know what your home might be worth? Contact us for a FREE valuation!

Our team is ready to help you sell your home for the highest possible price ASAP

© 2025 My Florida Regional MLS DBA Stellar MLS. All Rights Reserved.
Bought with STELLAR NON-MEMBER OFFICE
"Molly's job is to find and attract mastery-based agents to the office, protect the culture, and make sure everyone is happy! "





