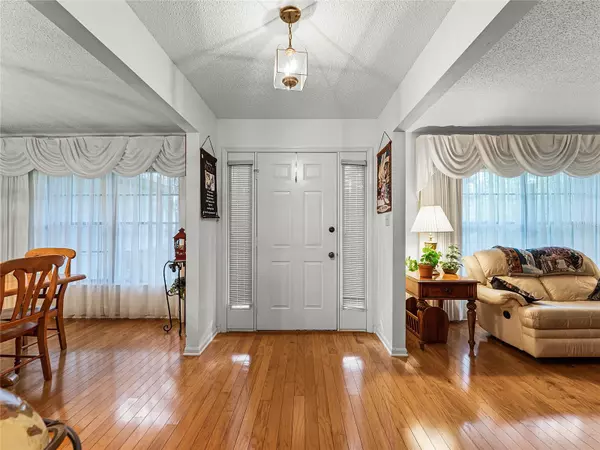$520,000
$519,900
For more information regarding the value of a property, please contact us for a free consultation.
4 Beds
2 Baths
2,551 SqFt
SOLD DATE : 06/26/2023
Key Details
Sold Price $520,000
Property Type Single Family Home
Sub Type Single Family Residence
Listing Status Sold
Purchase Type For Sale
Square Footage 2,551 sqft
Price per Sqft $203
Subdivision Wekiwa Glen Rep
MLS Listing ID O6106615
Sold Date 06/26/23
Bedrooms 4
Full Baths 2
HOA Fees $53/ann
HOA Y/N Yes
Originating Board Stellar MLS
Year Built 1987
Annual Tax Amount $2,534
Lot Size 0.540 Acres
Acres 0.54
Property Description
Don't Miss this Amazing Opportunity to Purchase this Well Maintained Home from the Original Owner in Gated Wekiwa Glen! This Beautiful Screened Enclosed Pool Home Offers 4 Bedrooms, 2 Bathrooms and 2 Car Garage. The Home is surrounded by a Rock Perimeter and is Situated on a Large Half Acre Lot. Oak Hardwood Floors are Throughout with Tile in all the Wet Areas and Carpet in the Bonus Room. Retreat to the Master Suite with a Custom Built Desk area that stays. The Master Bathroom has a Garden Tub and Separate Stall Shower as well as Dual Sinks Vanity. The Kitchen has Newer Stainless Steel Appliances and the Washer and Dryer also stay. Two of the Three additional Bedrooms have Custom Built Desks and Shelves that stay. Enjoy this Summer at the Pool with a Heated Spa and Gorgeous Rock Water Fall. The Main Pool Pump is New. The A/C System was Replaced in 2021.
Location
State FL
County Orange
Community Wekiwa Glen Rep
Zoning RSF-1A
Rooms
Other Rooms Bonus Room, Inside Utility
Interior
Interior Features Ceiling Fans(s)
Heating Central
Cooling Central Air
Flooring Carpet, Ceramic Tile, Wood
Fireplace false
Appliance Dishwasher, Dryer, Microwave, Range, Refrigerator, Washer
Laundry Inside
Exterior
Exterior Feature Irrigation System, Rain Gutters
Parking Features Driveway, Garage Door Opener, Garage Faces Side
Garage Spaces 2.0
Pool Gunite, Screen Enclosure
Community Features Deed Restrictions, Gated, Park, Playground, Tennis Courts
Utilities Available Electricity Connected, Water Connected
Roof Type Shingle
Porch Enclosed, Screened
Attached Garage true
Garage true
Private Pool Yes
Building
Lot Description Landscaped, Paved, Private
Story 1
Entry Level One
Foundation Slab
Lot Size Range 1/2 to less than 1
Sewer Septic Tank
Water Public
Structure Type Block, Stucco
New Construction false
Others
Pets Allowed Yes
Senior Community No
Ownership Fee Simple
Monthly Total Fees $53
Acceptable Financing Cash, Conventional, FHA, VA Loan
Membership Fee Required Required
Listing Terms Cash, Conventional, FHA, VA Loan
Special Listing Condition None
Read Less Info
Want to know what your home might be worth? Contact us for a FREE valuation!

Our team is ready to help you sell your home for the highest possible price ASAP

© 2024 My Florida Regional MLS DBA Stellar MLS. All Rights Reserved.
Bought with LAROCQUE & CO., REALTORS

"Molly's job is to find and attract mastery-based agents to the office, protect the culture, and make sure everyone is happy! "





