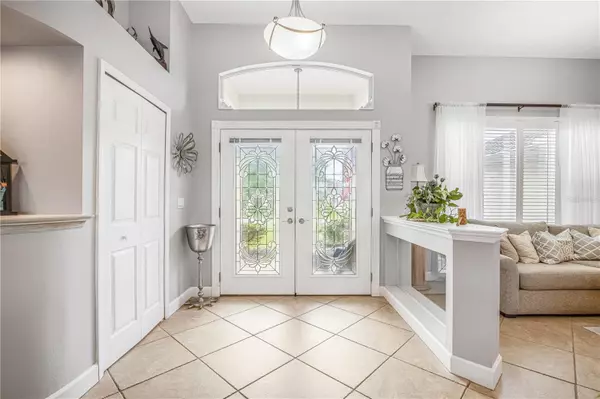$535,000
$575,000
7.0%For more information regarding the value of a property, please contact us for a free consultation.
3 Beds
2 Baths
1,923 SqFt
SOLD DATE : 06/20/2023
Key Details
Sold Price $535,000
Property Type Single Family Home
Sub Type Single Family Residence
Listing Status Sold
Purchase Type For Sale
Square Footage 1,923 sqft
Price per Sqft $278
Subdivision Plantation Bay Sec 1E-5 Unit 02
MLS Listing ID O6105814
Sold Date 06/20/23
Bedrooms 3
Full Baths 2
HOA Fees $90/qua
HOA Y/N Yes
Originating Board Stellar MLS
Year Built 2003
Annual Tax Amount $3,972
Lot Size 8,712 Sqft
Acres 0.2
Property Description
Experience the ultimate in luxury living with this stunning Chatham model home in Plantation Bay, Ormond Beach, FL! Boasting 1923 sq. ft. of pure elegance, this home features 3 bedrooms, 2 bathrooms, and designer touches that will take your breath away.
As you step into the foyer, you'll be greeted by double leaded glass doors that open to reveal a beautifully detailed walk and stamped tile entryway. The pool and water view can be seen from the entry and living room, where sliding doors lead to the lanai. The 18" neutral diagonal tile throughout the foyer, living room, dining room, kitchen, and hall adds a touch of sophistication to this already impressive home.
The kitchen is a chef's dream, with wood cabinets finished in a cherry stain, granite counters, and plenty of natural light. The breakfast nook flows seamlessly into the great room, making entertaining a breeze.
The primary bedroom is a true oasis with a tiered ceiling, sitting area, and a spa-like en suite bath with an expanded shower, handrail, glass block window, and a walk-in fitted closet. The guest rooms have wood laminate floors and share a beautifully appointed guest/pool bath.
The outdoor space is just as impressive, with a screen-enclosed pool overlooking the pond with a water feature that lights up at night, a gas-heated in-ground spa, and a salt system. The outside bath access, lighting, electric sun cover, and porch with a textured finish and stamped tile design add to the overall luxury of this home.
Plantation Bay is a gated golf community offering two eighteen-hole golf courses and one nine-hole course. The country club has two clubhouses (3rd slated to be complete 07/2023), lighted tennis courts, a fitness center, and a swimming pool. Country club membership is optional and is offered at several levels. Less than 5 miles to the Famous Loop, less than 10 miles to ocean, boat ramps, fishing, hiking and birding trails, making this the perfect location for everything Ormond Beach has to offer.
Don't miss out on this once-in-a-lifetime opportunity to own your dream home in Plantation Bay. Check out the online 3D tour and schedule your viewing today! Seller will provide a one year home warranty!
Location
State FL
County Volusia
Community Plantation Bay Sec 1E-5 Unit 02
Zoning PUD
Interior
Interior Features Attic Fan, Cathedral Ceiling(s), Ceiling Fans(s), Coffered Ceiling(s), Eat-in Kitchen, High Ceilings, Kitchen/Family Room Combo, Living Room/Dining Room Combo, Master Bedroom Main Floor, Open Floorplan, Solid Surface Counters, Solid Wood Cabinets, Split Bedroom, Tray Ceiling(s), Walk-In Closet(s)
Heating Central, Electric, Heat Pump
Cooling Central Air
Flooring Carpet, Ceramic Tile, Laminate
Furnishings Negotiable
Fireplace false
Appliance Convection Oven, Dishwasher, Disposal, Dryer, Electric Water Heater, Freezer, Microwave, Range, Refrigerator, Washer, Water Softener
Laundry Inside, Laundry Room
Exterior
Exterior Feature Irrigation System, Lighting, Sidewalk, Sliding Doors
Parking Features Driveway, Garage Door Opener, Off Street, Oversized
Garage Spaces 2.0
Pool Gunite, Heated, In Ground, Lighting, Outside Bath Access, Salt Water, Screen Enclosure
Utilities Available Cable Available, Electricity Connected, Phone Available
Amenities Available Clubhouse, Park, Playground, Pool
View Y/N 1
View Pool, Trees/Woods, Water
Roof Type Shingle
Porch Enclosed, Patio
Attached Garage true
Garage true
Private Pool Yes
Building
Lot Description Corner Lot, Oversized Lot, Paved
Entry Level One
Foundation Slab
Lot Size Range 0 to less than 1/4
Sewer Public Sewer
Water Public
Architectural Style Ranch
Structure Type Block, Concrete, Stucco
New Construction false
Others
Pets Allowed Yes
HOA Fee Include Maintenance Grounds, Security
Senior Community No
Ownership Fee Simple
Monthly Total Fees $90
Acceptable Financing Cash, Conventional, VA Loan
Membership Fee Required Required
Listing Terms Cash, Conventional, VA Loan
Special Listing Condition None
Read Less Info
Want to know what your home might be worth? Contact us for a FREE valuation!

Our team is ready to help you sell your home for the highest possible price ASAP

© 2025 My Florida Regional MLS DBA Stellar MLS. All Rights Reserved.
Bought with STELLAR NON-MEMBER OFFICE
"Molly's job is to find and attract mastery-based agents to the office, protect the culture, and make sure everyone is happy! "





