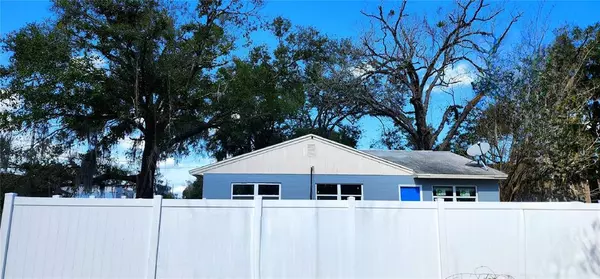$335,000
$334,900
For more information regarding the value of a property, please contact us for a free consultation.
4 Beds
2 Baths
1,772 SqFt
SOLD DATE : 06/08/2023
Key Details
Sold Price $335,000
Property Type Single Family Home
Sub Type Single Family Residence
Listing Status Sold
Purchase Type For Sale
Square Footage 1,772 sqft
Price per Sqft $189
Subdivision Overstreet Sunset Sub
MLS Listing ID O6086805
Sold Date 06/08/23
Bedrooms 4
Full Baths 2
HOA Y/N No
Originating Board Stellar MLS
Year Built 1953
Annual Tax Amount $2,432
Lot Size 4,791 Sqft
Acres 0.11
Property Description
SELLER PAYS ALL THE BUYERS' CLOSING COST!!!!!!STOP THE CAR!!!! THIS ONE TRULY SAYS THERE’S NO PLACE LIKE HOME!!!! Come check out this cute and adorable completely remodeled 4 Bedroom/2 Bath Home. Move in Ready and Absolutely Turn- Key, this home has been Completely Renovated (2023), Mother-in-law suite/ separate rental front room, water resistant Floors throughout, Fully Remodeled Kitchen, Stainless Steel Appliances and Remodeled Bathrooms with Beautiful Glass Doors and Custom Tile. Huge and spacious fully fenced backyard, No HOA and spacious remodeled laundry room. Come check it out and fall in love, this one definitely won’t last long! 5 mins walk to Valencia college, 5 mins to Amway center, 10 mins to Lake Eola, 5 mins walk to downtown, 5 mins walk to Interstate highway 4, 5 mins to highway 408. Did I mention SEPARATE FRONT ROOM THAT CAN BE RENTED FOR HALF YOUR MORTGAGE!!!!!!!. NEW AC, NEW FENCE COMES WITH WARRANTY
Location
State FL
County Orange
Community Overstreet Sunset Sub
Zoning R-2A/T/PH
Rooms
Other Rooms Den/Library/Office, Interior In-Law Suite
Interior
Interior Features Attic Ventilator, Ceiling Fans(s), Eat-in Kitchen, Open Floorplan, Thermostat, Tray Ceiling(s)
Heating Central
Cooling Central Air
Flooring Laminate
Fireplace false
Appliance Convection Oven, Cooktop, Dishwasher, Dryer, Electric Water Heater, Exhaust Fan, Microwave, Refrigerator, Washer
Laundry Inside
Exterior
Exterior Feature Garden, Other, Sidewalk
Fence Vinyl
Utilities Available BB/HS Internet Available, Cable Available, Cable Connected, Electricity Available, Electricity Connected, Public, Sewer Available, Water Available, Water Connected
Water Access 1
Water Access Desc Lake
View City
Roof Type Shingle
Porch Front Porch
Garage false
Private Pool No
Building
Lot Description Cleared
Entry Level One
Foundation Block, Concrete Perimeter, Crawlspace
Lot Size Range 0 to less than 1/4
Sewer Public Sewer
Water Public
Architectural Style Traditional
Structure Type Block, Brick, Concrete
New Construction false
Schools
Elementary Schools Hillcrest Elem
Middle Schools Howard Middle
High Schools Jones High
Others
Senior Community No
Ownership Fee Simple
Acceptable Financing Cash, Conventional, FHA
Listing Terms Cash, Conventional, FHA
Special Listing Condition None
Read Less Info
Want to know what your home might be worth? Contact us for a FREE valuation!

Our team is ready to help you sell your home for the highest possible price ASAP

© 2024 My Florida Regional MLS DBA Stellar MLS. All Rights Reserved.
Bought with COLDWELL BANKER REALTY

"Molly's job is to find and attract mastery-based agents to the office, protect the culture, and make sure everyone is happy! "





