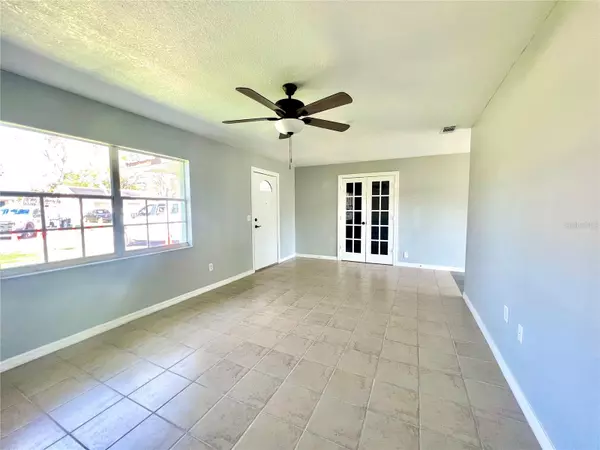$259,900
$259,900
For more information regarding the value of a property, please contact us for a free consultation.
3 Beds
2 Baths
1,371 SqFt
SOLD DATE : 06/01/2023
Key Details
Sold Price $259,900
Property Type Single Family Home
Sub Type Single Family Residence
Listing Status Sold
Purchase Type For Sale
Square Footage 1,371 sqft
Price per Sqft $189
Subdivision Jan Phyl Village
MLS Listing ID P4924663
Sold Date 06/01/23
Bedrooms 3
Full Baths 2
Construction Status Financing,Inspections
HOA Y/N No
Originating Board Stellar MLS
Year Built 1962
Annual Tax Amount $1,879
Lot Size 6,534 Sqft
Acres 0.15
Lot Dimensions 65x100
Property Description
This charming & well maintained 3BR, 2BA home is just what you've been looking for! Features a spacious living room that flows into the lovely eat-in-kitchen w/ updated cabinets and French doors that lead out to the large open patio in the completely fenced back yard. The home has a split bedroom plan and all of the bedrooms are nice sized. The master suite features 2 "walk-in style" closets and the remodeled master bathroom features a new double sink vanity and a large, nicely tiled step-in shower. The hall bathroom has also been updated & has a glass enclosed tub & shower combo and it's conveniently located near the 2nd & 3rd bedrooms. Additional features include a fairly new metal roof, updated kitchen & bathrooms, completely fenced large back yard w/ 30 X 14 open patio, upgraded tile flooring throughout, & the home has been freshly painted. This is a great home at an affordable price that you certainly won't want to miss seeing. All measurements are approximate.
Location
State FL
County Polk
Community Jan Phyl Village
Interior
Interior Features Ceiling Fans(s), Eat-in Kitchen, Split Bedroom, Walk-In Closet(s)
Heating Central
Cooling Central Air
Flooring Ceramic Tile, Tile
Fireplace false
Appliance Electric Water Heater, Range, Range Hood
Laundry Laundry Closet
Exterior
Exterior Feature French Doors, Sidewalk
Parking Features Open
Fence Wood
Utilities Available BB/HS Internet Available, Cable Available, Electricity Connected, Phone Available, Public, Sewer Connected, Water Connected
Roof Type Metal
Porch Patio
Garage false
Private Pool No
Building
Lot Description Sidewalk, Paved
Story 1
Entry Level One
Foundation Slab
Lot Size Range 0 to less than 1/4
Sewer Public Sewer
Water Public
Structure Type Block
New Construction false
Construction Status Financing,Inspections
Schools
Elementary Schools Pinewood Elem
Middle Schools Westwood Middle
High Schools Lake Region High
Others
Senior Community No
Ownership Fee Simple
Acceptable Financing Cash, Conventional, FHA, VA Loan
Listing Terms Cash, Conventional, FHA, VA Loan
Special Listing Condition None
Read Less Info
Want to know what your home might be worth? Contact us for a FREE valuation!

Our team is ready to help you sell your home for the highest possible price ASAP

© 2024 My Florida Regional MLS DBA Stellar MLS. All Rights Reserved.
Bought with STELLAR NON-MEMBER OFFICE

"Molly's job is to find and attract mastery-based agents to the office, protect the culture, and make sure everyone is happy! "





