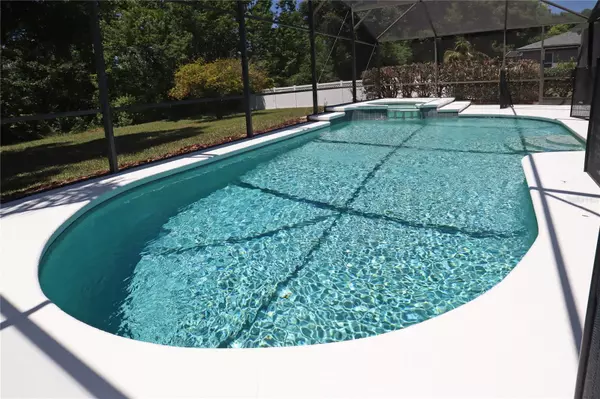$607,000
$605,000
0.3%For more information regarding the value of a property, please contact us for a free consultation.
3 Beds
2 Baths
2,420 SqFt
SOLD DATE : 05/26/2023
Key Details
Sold Price $607,000
Property Type Single Family Home
Sub Type Single Family Residence
Listing Status Sold
Purchase Type For Sale
Square Footage 2,420 sqft
Price per Sqft $250
Subdivision Bear Stone
MLS Listing ID O6105088
Sold Date 05/26/23
Bedrooms 3
Full Baths 2
HOA Fees $122/ann
HOA Y/N Yes
Originating Board Stellar MLS
Year Built 2001
Annual Tax Amount $5,816
Lot Size 0.290 Acres
Acres 0.29
Property Description
LOVELY MOVE-IN READY home in the sought after Oviedo community Bear Stone of Aloma Woods! This GATED community gives easy access to all things in Oviedo, Highway 417, Winter Park, and Orlando downtown areas. The University of Central Florida and Full Sail University are within a 15-minute drive! This 3 bedroom, 2 bath, 2 car garage home offers an office with French doors, formal living room, formal dining room, breakfast area, and great room PLUS a spacious covered patio overlooking a heated pool and spa with a screened lanai. You will love the private CONSERVATION VIEWS in the backyard behind the pool area. Did I mention the home has a large ¼ acre lot! This home has 10-foot ceilings throughout and offers natural Florida light throughout the day! The double front glass doors and 3-way sliders in the great room also allow for a bright cheery atmosphere. No carpet in this home! Beautiful, engineered hardwood floors cover all the rooms except the wet areas. Lovely neutral porcelain tile covers the kitchen, laundry, and bathroom floors. The primary bathroom offers two sink areas, a large bathtub, and an upgraded shower with matching floor tile on the shower walls. The second bathroom has direct pool access! The spacious kitchen looks out over the pool. You will love the 42” maple cabinets, neutral Corian counter tops, neutral gray and beige subway stone backsplash, and newer stainless-steel appliances including the refrigerator and high-end vent over the cooktop. The washer and dryer are included in the sale of the home. The roof was replaced with architectural shingles in 2018, exterior paint April 2023 including the pool deck! The HVAC was replaced in 2017. 5 1/3 baseboards throughout the home as well as textured ceilings and upgraded interior doors. Ceiling fans and lighting throughout the home give it a finished feel! The property has a transferable termite bond, and its Ring door system conveys peace of mind! Oviedo on the Park is minutes away! Beaches and tourist attractions are within an hour's drive! This is Florida living at its best!!! Call today for a showing. Water softener conveys as is. Spa electric heater conveys as is.
Location
State FL
County Seminole
Community Bear Stone
Zoning R-1A
Rooms
Other Rooms Breakfast Room Separate, Den/Library/Office, Family Room, Formal Dining Room Separate, Formal Living Room Separate, Inside Utility
Interior
Interior Features Cathedral Ceiling(s), High Ceilings, Kitchen/Family Room Combo, Open Floorplan, Solid Surface Counters, Solid Wood Cabinets, Split Bedroom, Thermostat, Walk-In Closet(s)
Heating Central
Cooling Central Air
Flooring Hardwood, Tile
Fireplace false
Appliance Dishwasher, Disposal, Dryer, Range, Range Hood, Refrigerator, Washer
Laundry Inside
Exterior
Exterior Feature Irrigation System, Sidewalk, Sliding Doors
Parking Features Garage Door Opener
Garage Spaces 2.0
Fence Fenced, Vinyl
Pool Child Safety Fence, Gunite, In Ground, Screen Enclosure
Community Features Deed Restrictions, Gated, Sidewalks
Utilities Available BB/HS Internet Available, Cable Available, Electricity Connected, Public, Sewer Connected, Street Lights, Underground Utilities, Water Connected
Amenities Available Fence Restrictions, Gated, Vehicle Restrictions
Roof Type Shingle
Porch Covered, Deck, Patio, Porch, Rear Porch, Screened
Attached Garage true
Garage true
Private Pool Yes
Building
Lot Description Conservation Area, In County, Landscaped, Sidewalk, Paved
Entry Level One
Foundation Slab
Lot Size Range 1/4 to less than 1/2
Sewer Public Sewer
Water Public
Architectural Style Contemporary, Florida
Structure Type Block, Stucco
New Construction false
Schools
Elementary Schools Evans Elementary
Middle Schools Tuskawilla Middle
High Schools Lake Howell High
Others
Pets Allowed Yes
HOA Fee Include Private Road
Senior Community No
Ownership Fee Simple
Monthly Total Fees $122
Acceptable Financing Cash, Conventional, VA Loan
Membership Fee Required Required
Listing Terms Cash, Conventional, VA Loan
Special Listing Condition None
Read Less Info
Want to know what your home might be worth? Contact us for a FREE valuation!

Our team is ready to help you sell your home for the highest possible price ASAP

© 2025 My Florida Regional MLS DBA Stellar MLS. All Rights Reserved.
Bought with LIVE FLORIDA NOW LLC
"Molly's job is to find and attract mastery-based agents to the office, protect the culture, and make sure everyone is happy! "





