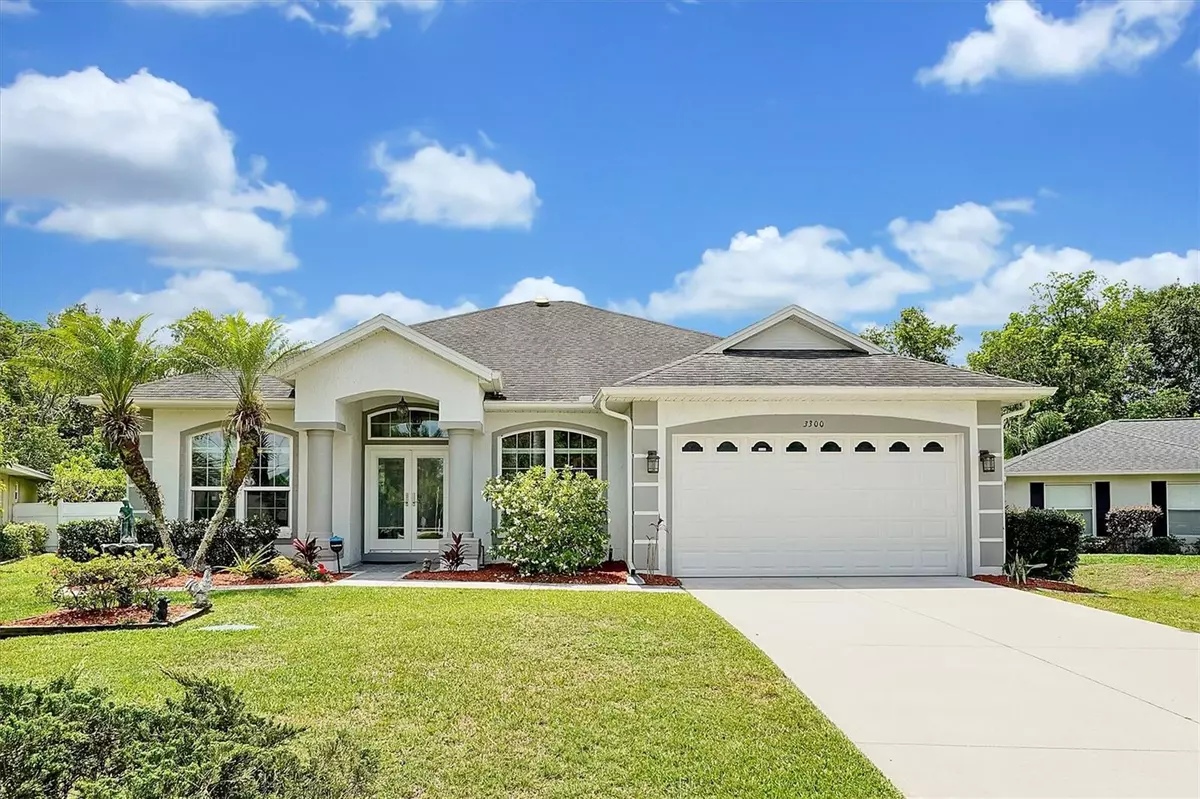$415,000
$395,000
5.1%For more information regarding the value of a property, please contact us for a free consultation.
3 Beds
2 Baths
1,827 SqFt
SOLD DATE : 05/25/2023
Key Details
Sold Price $415,000
Property Type Single Family Home
Sub Type Single Family Residence
Listing Status Sold
Purchase Type For Sale
Square Footage 1,827 sqft
Price per Sqft $227
Subdivision Wilderness Ph 02
MLS Listing ID S5084089
Sold Date 05/25/23
Bedrooms 3
Full Baths 2
Construction Status Appraisal,Financing,Inspections
HOA Fees $33/qua
HOA Y/N Yes
Originating Board Stellar MLS
Year Built 1999
Annual Tax Amount $1,502
Lot Size 1.070 Acres
Acres 1.07
Property Description
Hurry and come and see this rare, extremely well cared for home on a huge lot! This home has a ton of upgrades such as: NEW FRONT WINDOWS 2021; ALL OTHER WINDOWS REPLACED 2013; NEW FRONT DOOR 2017; NEW POOL/GUEST BATH EXTERIOR DOOR 2017; NEW ROOF 2016; DRIVEWAY REPLACED 2018; SCREEN ENCLOSURE REPLACED 2004, NEW LENNOX A/C AND SMART THERMOSTAT 2022; PORCELAIN TILE ADDED TO FOYER, LIVING ROOM, DINING ROOM AND FAMILY ROOM 2014; NEW PATIO CARPET 2022; HURRICANE SHUTTERS 2017; NEW POOL SOLAR HEATER 2022; POOL RESURFACED 2021. The home was well designed. The kitchen contains upgraded cherrywood cabinets with crown molding, brushed brass hardware and hidden hinges. There is a lazy Suzan + pots and pans drawers. The countertops are beveled with decorative ceramic tile walls. The range is upgraded GE. The dishwasher and microwave are both upgraded Bosch. Microwave is convection, too. The kitchen also has a walk-in pantry and nook as well as a breakfast bar large enough for 4 stools. It also has recessed and track lighting along with a solar tube. The master bath is huge and contains a walk-in shower, water closet, walk in closet, large tub and dual sinks. The guest bath also serves as a pool bath for easy access. The family room is also large and contains a fireplace for those rare cold Florida nights and a huge triple sliding glass door to magnify the amazing view of the pool and woods behind it. Other features include rounded drywall corners throughout, archways, 9'4” ceilings, knockdown ceilings, lighted niche in living room, accordion shades, security system with motion detector, 6 panel interior doors with lever handles, rocker light switches (many with dimmers), Moen faucets, interior laundry room, Anthony Sylvan designed caged pool and spa, outside shower for pool area, cool decking pool area with 2 inground planters, salt pool system, pull down attic stairway, laundry tub, privacy fenced backyard, 5 zone irrigation system, 10 x 10 utility shed and so much more! The community has a low HOA that includes a community pool, volleyball court, tennis court and playground. Lots of shopping nearby with a Publix Shopping Plaza and Walmart Supercenter within a 9-minute drive! Lowe's Home Improvement is only 1.4 miles away! This place has it all! It just needs new owners to love it like the current owners do. Bring your pickiest buyers, but hurry! This won't last long!
Location
State FL
County Osceola
Community Wilderness Ph 02
Zoning OPUD
Rooms
Other Rooms Formal Living Room Separate
Interior
Interior Features Ceiling Fans(s), Thermostat, Walk-In Closet(s)
Heating Central
Cooling Central Air
Flooring Carpet, Tile
Fireplaces Type Family Room, Wood Burning
Fireplace true
Appliance Disposal, Dryer, Range, Refrigerator, Washer
Laundry Inside
Exterior
Exterior Feature Hurricane Shutters, Irrigation System, Rain Gutters
Parking Features Driveway, Garage Door Opener
Garage Spaces 2.0
Fence Fenced, Vinyl, Wood
Pool In Ground, Salt Water, Screen Enclosure, Solar Heat
Community Features Playground, Pool, Tennis Courts
Utilities Available Public
View Trees/Woods
Roof Type Shingle
Porch Covered, Screened
Attached Garage true
Garage true
Private Pool Yes
Building
Lot Description Paved
Story 1
Entry Level One
Foundation Slab
Lot Size Range 1 to less than 2
Sewer Septic Tank
Water Public
Architectural Style Ranch
Structure Type Block, Stucco
New Construction false
Construction Status Appraisal,Financing,Inspections
Schools
Elementary Schools Chestnut Elem
Middle Schools Discovery Intermediate
High Schools Liberty High
Others
Pets Allowed Yes
Senior Community No
Ownership Fee Simple
Monthly Total Fees $33
Acceptable Financing Cash, Conventional, FHA, VA Loan
Membership Fee Required Required
Listing Terms Cash, Conventional, FHA, VA Loan
Special Listing Condition None
Read Less Info
Want to know what your home might be worth? Contact us for a FREE valuation!

Our team is ready to help you sell your home for the highest possible price ASAP

© 2025 My Florida Regional MLS DBA Stellar MLS. All Rights Reserved.
Bought with WEMERT GROUP REALTY LLC
"Molly's job is to find and attract mastery-based agents to the office, protect the culture, and make sure everyone is happy! "





