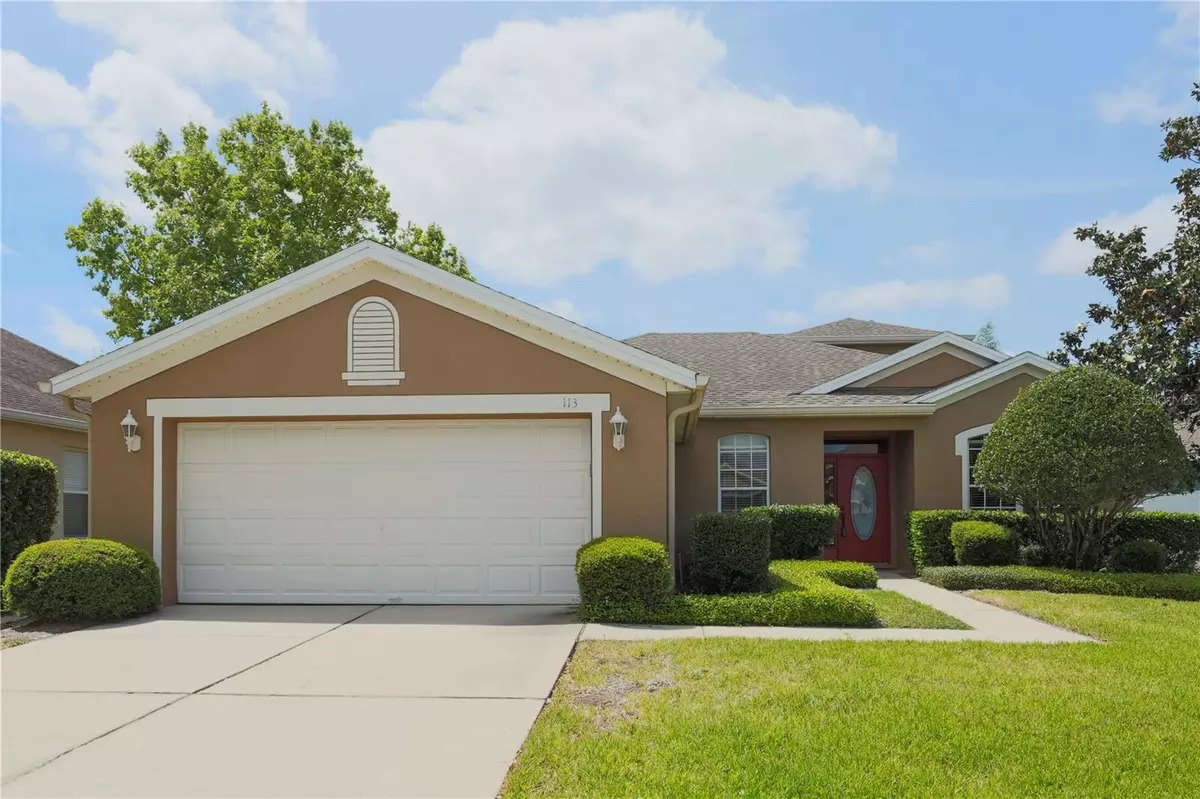$610,000
$620,000
1.6%For more information regarding the value of a property, please contact us for a free consultation.
4 Beds
4 Baths
3,194 SqFt
SOLD DATE : 05/24/2023
Key Details
Sold Price $610,000
Property Type Single Family Home
Sub Type Single Family Residence
Listing Status Sold
Purchase Type For Sale
Square Footage 3,194 sqft
Price per Sqft $190
Subdivision Parkstone
MLS Listing ID O6100612
Sold Date 05/24/23
Bedrooms 4
Full Baths 3
Half Baths 1
Construction Status Financing,Inspections
HOA Fees $150/qua
HOA Y/N Yes
Originating Board Stellar MLS
Year Built 2001
Annual Tax Amount $4,635
Lot Size 7,405 Sqft
Acres 0.17
Property Description
Welcome to this Meticulously maintained 4 bedroom 3.5 bathroom home that is nestled away in the exclusive community of Parkstone. This well-designed floorplan flows with open spaces and lots of light! You will love the designer kitchen, complete with functional pullout shelving, newer appliances, 42 inch cabinets and beautiful high-end stone countertops. The kitchen flows into the kitchen nook and you will love the breakfast bar seating too! There are two on suite master bedrooms, the one downstairs has a beautiful master tub and walk-in closet. The three-way split bedrooms allow for flexibility, and the huge living areas are an entertainer’s dream. There is even a plumbing rough-in ready for a wet bar! Upstairs, you are transported to a luxurious suite. Watch the sunsets out of your picture window from the private loft or picturesque bedroom window. The Upstairs master bedroom is oversized and the on suite master bathroom has every luxurious finish, including a seamless glass shower and a custom built in closet. You will LOVE the huge screen enclosure that is pre-fitted for an outdoor kitchen. Relax in your 9 person Hotsprings Grandee Spa while watching spectacular sunset views over the serene water. Relish your time at the private community fishing pier, tennis court or take a dip in the gorgeous community pool. Lawn Maintenance is even included in your HOA. Parkstone is a gated community with walking trails, scenic ponds, playground and community pool to enjoy. The Cross Seminole Trail borders Parkstone and you are just a short walk from Central Winds Park and the Dog park too! Minutes from grocery stores, The Town Center, shopping and dinning, this home has it all! Welcome home!
Location
State FL
County Seminole
Community Parkstone
Zoning PUD
Rooms
Other Rooms Attic, Bonus Room, Great Room, Interior In-Law Suite, Loft, Storage Rooms
Interior
Interior Features Ceiling Fans(s), High Ceilings, In Wall Pest System, Living Room/Dining Room Combo, Master Bedroom Main Floor, Master Bedroom Upstairs
Heating Central, Electric
Cooling Central Air
Flooring Carpet, Ceramic Tile, Hardwood
Fireplace false
Appliance Convection Oven, Dishwasher, Disposal, Electric Water Heater, Microwave, Range, Refrigerator
Laundry Inside
Exterior
Exterior Feature French Doors, Irrigation System, Sidewalk
Garage Spaces 2.0
Pool Other
Community Features Fishing, Gated, Sidewalks, Tennis Courts, Waterfront
Utilities Available Electricity Connected, Sewer Connected, Water Connected
Amenities Available Dock, Other, Playground, Pool, Tennis Court(s)
View Water
Roof Type Shingle
Attached Garage true
Garage true
Private Pool No
Building
Lot Description City Limits, Level, Sidewalk, Paved, Private
Entry Level Two
Foundation Slab
Lot Size Range 0 to less than 1/4
Sewer Public Sewer
Water Public
Architectural Style Contemporary
Structure Type Block, Stucco
New Construction false
Construction Status Financing,Inspections
Others
Pets Allowed Yes
HOA Fee Include Private Road
Senior Community No
Ownership Fee Simple
Monthly Total Fees $150
Acceptable Financing Cash, Conventional, FHA
Membership Fee Required Required
Listing Terms Cash, Conventional, FHA
Special Listing Condition None
Read Less Info
Want to know what your home might be worth? Contact us for a FREE valuation!

Our team is ready to help you sell your home for the highest possible price ASAP

© 2024 My Florida Regional MLS DBA Stellar MLS. All Rights Reserved.
Bought with REAL LIVING R E SOLUTIONS

"Molly's job is to find and attract mastery-based agents to the office, protect the culture, and make sure everyone is happy! "





