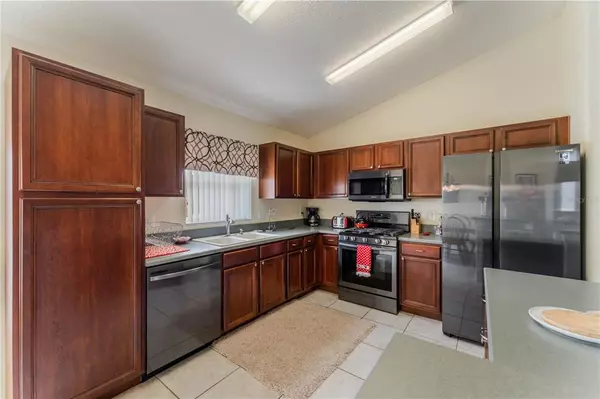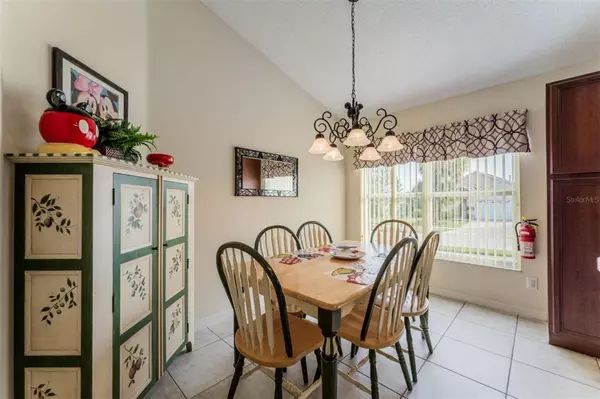$525,000
$525,000
For more information regarding the value of a property, please contact us for a free consultation.
5 Beds
4 Baths
2,136 SqFt
SOLD DATE : 05/04/2023
Key Details
Sold Price $525,000
Property Type Single Family Home
Sub Type Single Family Residence
Listing Status Sold
Purchase Type For Sale
Square Footage 2,136 sqft
Price per Sqft $245
Subdivision Indian Crk Ph Iv
MLS Listing ID O6075421
Sold Date 05/04/23
Bedrooms 5
Full Baths 4
HOA Y/N No
Originating Board Stellar MLS
Year Built 2002
Annual Tax Amount $4,673
Lot Size 9,583 Sqft
Acres 0.22
Property Description
This sunny, 5/4 home is in the sought-after community of Indian Creek, is located minutes to the amusement parks and championship golf courses with easy access to restaurants and shopping. You are 10 minutes to Disney Parks, 3 minutes to Walmart, 5 minutes to Margaritaville and so much more. This beautiful home has been immaculately maintained with a spacious Living Room that complements the open floor concept and High Vaulted Ceilings. French doors in Living Room offers an amazing view of your private pool & spa. Living room floor was upgraded with new Plank flooring (2022). The kitchen has newer Samsung dark stainless appliances package (2021). This home also features a split plan with not one, but two Master Bedrooms with in suite bathrooms as well as 3 more spacious bedrooms and 2 bathrooms to share. As a bonus, you will not find a game room as special and unique as this one. Other upgrades include Roof (2019) Washer & Dryer (2019) Pool resurface, Tile & Grout (2022) Pool Pump (2021) Raypack (commercial grade) Pool Heater (2019) HVAC complete system (2021) and so much more!! OH, and did I mentioned NO HOA. THIS PROPERTY CAN BE YOUR NEXT PRIMARY RESIDENCE, 2ND HOME OR SHORT TERM RENTAL. Watch Video!!
Location
State FL
County Osceola
Community Indian Crk Ph Iv
Zoning OPUD
Interior
Interior Features Ceiling Fans(s), Eat-in Kitchen, Open Floorplan, Skylight(s), Split Bedroom, Vaulted Ceiling(s), Walk-In Closet(s)
Heating Electric
Cooling Central Air
Flooring Carpet, Ceramic Tile, Vinyl
Furnishings Furnished
Fireplace false
Appliance Dishwasher, Dryer, Microwave, Range, Refrigerator, Washer
Laundry Inside
Exterior
Exterior Feature French Doors, Irrigation System, Lighting, Outdoor Grill, Private Mailbox, Sidewalk, Sliding Doors
Parking Features Driveway, Garage Door Opener
Garage Spaces 2.0
Pool Child Safety Fence, Gunite, Heated, In Ground, Screen Enclosure
Community Features Playground, Tennis Courts
Utilities Available Cable Available, Electricity Connected, Natural Gas Connected, Public, Sprinkler Meter, Street Lights
Roof Type Shingle
Porch Deck, Enclosed
Attached Garage true
Garage true
Private Pool Yes
Building
Lot Description Corner Lot
Entry Level One
Foundation Slab
Lot Size Range 0 to less than 1/4
Sewer Public Sewer
Water Public
Structure Type Block, Brick, Stucco
New Construction false
Schools
Elementary Schools Westside Elem
Middle Schools West Side
High Schools Celebration High
Others
Senior Community No
Ownership Fee Simple
Acceptable Financing Cash, Conventional, VA Loan
Membership Fee Required None
Listing Terms Cash, Conventional, VA Loan
Special Listing Condition None
Read Less Info
Want to know what your home might be worth? Contact us for a FREE valuation!

Our team is ready to help you sell your home for the highest possible price ASAP

© 2024 My Florida Regional MLS DBA Stellar MLS. All Rights Reserved.
Bought with COLDWELL BANKER ACKLEY REALTY

"Molly's job is to find and attract mastery-based agents to the office, protect the culture, and make sure everyone is happy! "





