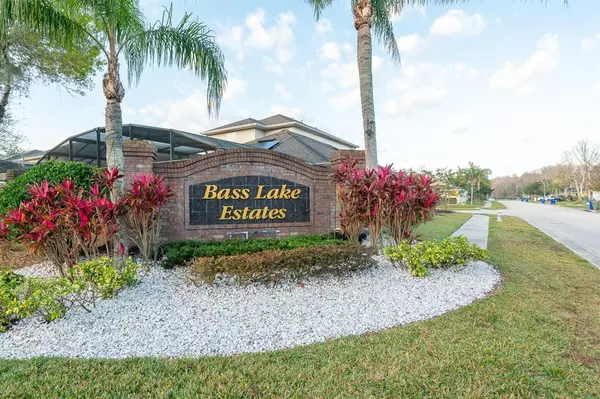$450,000
$499,900
10.0%For more information regarding the value of a property, please contact us for a free consultation.
5 Beds
4 Baths
2,805 SqFt
SOLD DATE : 04/17/2023
Key Details
Sold Price $450,000
Property Type Single Family Home
Sub Type Single Family Residence
Listing Status Sold
Purchase Type For Sale
Square Footage 2,805 sqft
Price per Sqft $160
Subdivision Bass Lake Estates
MLS Listing ID S5080201
Sold Date 04/17/23
Bedrooms 5
Full Baths 3
Half Baths 1
Construction Status Appraisal,Financing,Inspections
HOA Fees $61/qua
HOA Y/N Yes
Originating Board Stellar MLS
Year Built 2002
Annual Tax Amount $5,205
Lot Size 8,712 Sqft
Acres 0.2
Property Description
Furnished spacious floor plan 5BR/3.5BA Pool Home with low HOA fees in Bass Lake Estates. Located near dining, shopping and theme parks. Open the door to this bright and airy foyer near the living and dining room. Dining room leads to the open concept Kitchen and large family room for entertaining. The kitchen boasts granite countertops, amble cabinet storage, recessed lighting and breakfast bar area. Extra storage or a small office located behind the kitchen. The master suite offers a large bedroom a sitting area, walk-in closet. The ensuite bath features granite countertops, glass stand up shower and separate deep soaking tub. An additional Master bedroom provides great privacy. Three large bedrooms for additional sleeping space and/or office space if working from home. Games room with pool table for your relaxing needs. Large outdoor deck fully screened with large pool for entertaining and sunbathing. This community is conveniently located just off 192 a short talking distance to Walmart. Community features a conservation area, lush landscaping, and a deck with well-stocked fishing pond, playground and barbecue area.
Location
State FL
County Osceola
Community Bass Lake Estates
Zoning RES
Rooms
Other Rooms Den/Library/Office, Family Room, Inside Utility
Interior
Interior Features Cathedral Ceiling(s), Ceiling Fans(s), High Ceilings, Kitchen/Family Room Combo, Living Room/Dining Room Combo, Master Bedroom Upstairs, Open Floorplan, Split Bedroom, Thermostat, Vaulted Ceiling(s), Walk-In Closet(s)
Heating Central
Cooling Central Air
Flooring Carpet, Ceramic Tile
Furnishings Furnished
Fireplace false
Appliance Dishwasher, Disposal, Dryer, Microwave, Range, Refrigerator, Washer
Laundry Laundry Room
Exterior
Exterior Feature Irrigation System, Sliding Doors
Garage Spaces 2.0
Pool Gunite, Heated, In Ground, Screen Enclosure
Community Features Fishing, Playground
Utilities Available BB/HS Internet Available, Cable Available
Roof Type Shingle
Porch Deck, Patio, Porch, Screened
Attached Garage true
Garage true
Private Pool Yes
Building
Lot Description Cul-De-Sac, In County
Entry Level Two
Foundation Slab
Lot Size Range 0 to less than 1/4
Sewer Public Sewer
Water Public
Structure Type Block, Stucco
New Construction false
Construction Status Appraisal,Financing,Inspections
Schools
Elementary Schools Central Avenue Elem
Middle Schools Kissimmee Middle
High Schools Poinciana High School
Others
Pets Allowed Breed Restrictions
Senior Community No
Ownership Fee Simple
Monthly Total Fees $61
Acceptable Financing Cash, Conventional, FHA, VA Loan
Membership Fee Required Required
Listing Terms Cash, Conventional, FHA, VA Loan
Special Listing Condition None
Read Less Info
Want to know what your home might be worth? Contact us for a FREE valuation!

Our team is ready to help you sell your home for the highest possible price ASAP

© 2024 My Florida Regional MLS DBA Stellar MLS. All Rights Reserved.
Bought with ARION REALTY

"Molly's job is to find and attract mastery-based agents to the office, protect the culture, and make sure everyone is happy! "





