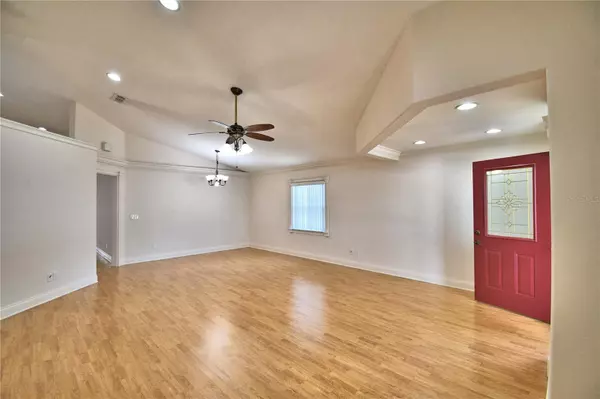$320,000
$349,900
8.5%For more information regarding the value of a property, please contact us for a free consultation.
3 Beds
2 Baths
1,895 SqFt
SOLD DATE : 04/10/2023
Key Details
Sold Price $320,000
Property Type Single Family Home
Sub Type Single Family Residence
Listing Status Sold
Purchase Type For Sale
Square Footage 1,895 sqft
Price per Sqft $168
Subdivision Tropical Park
MLS Listing ID L4935610
Sold Date 04/10/23
Bedrooms 3
Full Baths 2
HOA Y/N No
Originating Board Stellar MLS
Year Built 2006
Annual Tax Amount $1,112
Lot Size 5,662 Sqft
Acres 0.13
Lot Dimensions 50x110
Property Description
Here's the one you've been looking for! This well-maintained home is nestled in the city of Auburndale and is just a short walk to the downtown park and city festivities! This custom-built home offers a BRAND NEW ROOF and has 3 bedrooms and 2 bathrooms with plenty of open space in the living areas to entertain family and friends! All bedrooms have brand new carpet and the master bedroom is an inviting space with a tray ceiling and includes a master bathroom with garden tub, dual sinks, and walk-in closet! This split-plan home can be navigated with ease and even has a screened back lanai. The 2-car garage has brand new epoxy resin coating and all of the lighting inside the home has been updated to LEDs! This beautiful neighborhood is a great place to call Home Sweet Home and there's NO HOA! Call today and schedule your private showing, this home is a MUST-SEE!
Location
State FL
County Polk
Community Tropical Park
Rooms
Other Rooms Inside Utility
Interior
Interior Features Ceiling Fans(s), Crown Molding, Eat-in Kitchen, High Ceilings, Kitchen/Family Room Combo, Living Room/Dining Room Combo, Open Floorplan, Split Bedroom, Thermostat, Tray Ceiling(s), Walk-In Closet(s)
Heating Central
Cooling Central Air
Flooring Carpet, Laminate
Fireplace false
Appliance Dishwasher, Microwave, Range, Refrigerator
Laundry Inside
Exterior
Exterior Feature Irrigation System
Parking Features Garage Door Opener
Garage Spaces 2.0
Utilities Available BB/HS Internet Available, Cable Connected, Electricity Connected
Roof Type Shingle
Porch Covered, Rear Porch, Screened
Attached Garage true
Garage true
Private Pool No
Building
Lot Description City Limits
Story 1
Entry Level One
Foundation Slab
Lot Size Range 0 to less than 1/4
Sewer Public Sewer
Water Public
Structure Type Stucco
New Construction false
Others
Senior Community No
Ownership Fee Simple
Acceptable Financing Cash, Conventional, FHA
Listing Terms Cash, Conventional, FHA
Special Listing Condition None
Read Less Info
Want to know what your home might be worth? Contact us for a FREE valuation!

Our team is ready to help you sell your home for the highest possible price ASAP

© 2025 My Florida Regional MLS DBA Stellar MLS. All Rights Reserved.
Bought with KELLER WILLIAMS REALTY SMART 1
"Molly's job is to find and attract mastery-based agents to the office, protect the culture, and make sure everyone is happy! "





