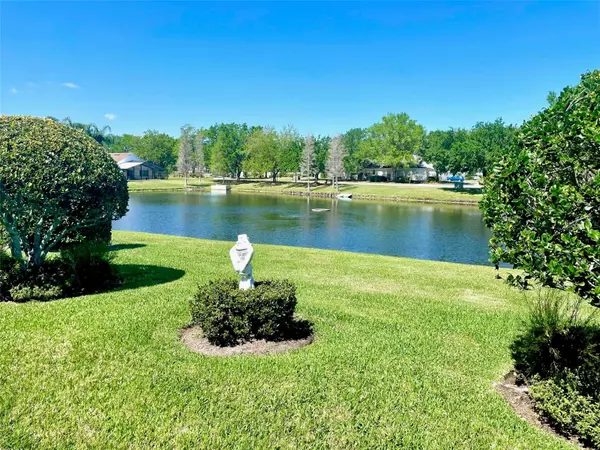$415,000
$415,000
For more information regarding the value of a property, please contact us for a free consultation.
3 Beds
2 Baths
1,650 SqFt
SOLD DATE : 04/12/2023
Key Details
Sold Price $415,000
Property Type Single Family Home
Sub Type Single Family Residence
Listing Status Sold
Purchase Type For Sale
Square Footage 1,650 sqft
Price per Sqft $251
Subdivision Oakcrest At Stonefield
MLS Listing ID S5082055
Sold Date 04/12/23
Bedrooms 3
Full Baths 2
HOA Fees $184/mo
HOA Y/N Yes
Originating Board Stellar MLS
Year Built 2000
Annual Tax Amount $1,261
Lot Size 6,098 Sqft
Acres 0.14
Property Description
First time on the market!! This incredibly well-kept, partially furnished 3 bedroom home with peaceful & private water views can be yours! 2-car garage, quiet street and the friendliest neighbors you'll ever meet! Tile flooring in main living spaces with engineered wood in the bedrooms. Large, screened-in lanai overlooking the beautiful pond & fountain comes complete with high quality outdoor furniture so you can move right in and start living the Florida lifestyle. Separate laundry room just off the kitchen area, separate dining room and even an eat-in kitchen! New Water Heater, new toilets, new ceiling fans. Primary bedroom has large en-suite bathroom that is handicap accessible with garden soaking tub, double sinks, separate shower and large walk-in closet! Very well kept home, never any smokers, inspections will be a breeze! Stonefield is a gated community with pool, gym, & tennis and very close to shopping/dining at the Loop & Loop 2! Convenient access to John Young Pkwy via a new fly-over ramp providing easy access to get home after work. Quick jaunt down Osceola Parkway has you to Disney & all the attractions in just minutes! Community allows 3 month rentals twice per year if you so choose and Pet Friendly with no weight restrictions *Listing agent related to seller/Call Gina Only for showings/inquiries/offers*
Location
State FL
County Osceola
Community Oakcrest At Stonefield
Zoning KRPU
Rooms
Other Rooms Attic, Formal Dining Room Separate, Inside Utility
Interior
Interior Features Ceiling Fans(s), Eat-in Kitchen, Thermostat, Vaulted Ceiling(s), Walk-In Closet(s), Window Treatments
Heating Central, Electric
Cooling Central Air
Flooring Tile, Wood
Furnishings Partially
Fireplace false
Appliance Dishwasher, Dryer, Microwave, Range, Range Hood, Refrigerator, Washer
Laundry Inside, Laundry Room
Exterior
Exterior Feature Sidewalk, Sliding Doors, Sprinkler Metered
Parking Features Driveway, Off Street
Garage Spaces 2.0
Pool Other
Community Features Clubhouse, Deed Restrictions, Fitness Center, Gated, Irrigation-Reclaimed Water, Pool, Sidewalks, Tennis Courts
Utilities Available Cable Available, Fire Hydrant, Phone Available, Sprinkler Recycled, Underground Utilities, Water Available, Water Connected
Amenities Available Clubhouse, Fitness Center, Gated, Pool, Tennis Court(s)
Waterfront Description Pond
View Y/N 1
View Water
Roof Type Shingle
Porch Covered, Rear Porch, Screened
Attached Garage true
Garage true
Private Pool No
Building
Lot Description Landscaped
Entry Level One
Foundation Block
Lot Size Range 0 to less than 1/4
Sewer Public Sewer
Water Public
Architectural Style Traditional
Structure Type Block, Stucco
New Construction false
Others
Pets Allowed Yes
HOA Fee Include Pool, Maintenance Structure, Maintenance Grounds
Senior Community No
Pet Size Large (61-100 Lbs.)
Ownership Fee Simple
Monthly Total Fees $184
Acceptable Financing Cash, Conventional, FHA, VA Loan
Membership Fee Required Required
Listing Terms Cash, Conventional, FHA, VA Loan
Num of Pet 2
Special Listing Condition None
Read Less Info
Want to know what your home might be worth? Contact us for a FREE valuation!

Our team is ready to help you sell your home for the highest possible price ASAP

© 2024 My Florida Regional MLS DBA Stellar MLS. All Rights Reserved.
Bought with VENCORP REAL ESTATE

"Molly's job is to find and attract mastery-based agents to the office, protect the culture, and make sure everyone is happy! "





