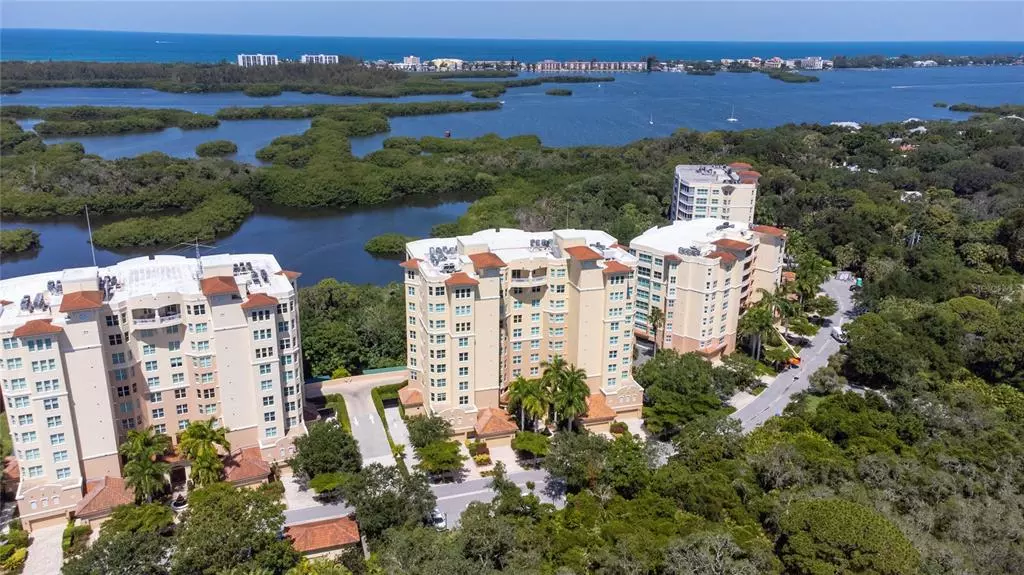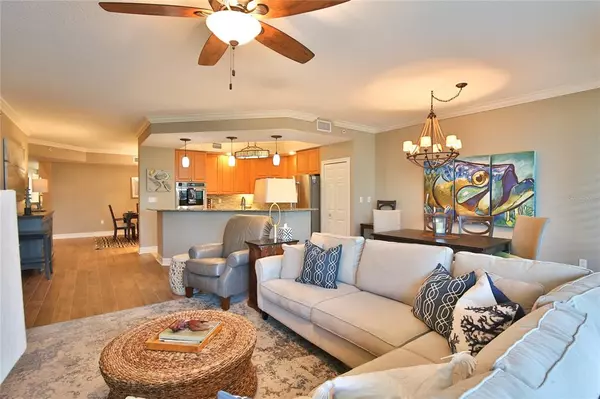$685,000
$700,000
2.1%For more information regarding the value of a property, please contact us for a free consultation.
3 Beds
3 Baths
2,203 SqFt
SOLD DATE : 03/22/2023
Key Details
Sold Price $685,000
Property Type Condo
Sub Type Condominium
Listing Status Sold
Purchase Type For Sale
Square Footage 2,203 sqft
Price per Sqft $310
Subdivision Meridian At The Oaks Preserve
MLS Listing ID A4540108
Sold Date 03/22/23
Bedrooms 3
Full Baths 3
Condo Fees $4,500
Construction Status Financing
HOA Fees $340/qua
HOA Y/N Yes
Originating Board Stellar MLS
Year Built 2004
Annual Tax Amount $5,461
Property Description
Escape to the casual elegance of your peaceful and private sanctuary at the Meridian, offering the best of luxury coastal living in Sarasota’s premiere country club community. Upon entering through the guarded gate, you are enveloped in lush tropical landscapes as you drive to the Meridian towers perched on Little Sarasota Bay, well secluded from the hustle bustle. Through the secure lobby entrance, the elevator carries you to your private foyer which opens to the spacious residence inside, its tasteful updates awash in natural light. Style unfolds at every turn with timeless wood inspired porcelain tile floors, plantation shutters adorning the High-Energy Impact windows and doors, elegant light fixtures, and 9’ ceilings with crown molding throughout. Relax on your large, screened terrace while gazing through the treetops at the surrounding natural beauty. Enjoy preparing meals in the signature kitchen, complete with bar seating, granite counters, induction cook top, convection oven/microwave, build-in wall oven and ample cabinet space. This Chambord floor plan offers 3 bedrooms and 3 bathrooms plus a large flexible space currently used as a formal dining room, but alternatively may be the perfect office or den space. The laundry room and guest rooms are situated away from the main living areas for added privacy. As a resident, you will appreciate the convenient garage parking, with a dedicated oversized parking space, and climate-controlled storage, as well as the onsite fitness center and large community pool with compelling outdoor gathering spaces. Pet owners rest assured, two pets of any size are welcome here! A stone’s throw away, The Oaks Club welcomes you to fully enjoy the country club lifestyle afforded by its world class array of amenities including two 18-hole championship golf courses, 12 Har-Tru lit tennis courts, 4 pickle-ball courts, croquet and bocce, acclaimed wellness facilities, a variety of year-round dining options at 3 restaurants, plus frequent organized social events. Either social or equity membership is available and required. Information on membership is attached for your convenience. Adding to the endless enjoyment options of this uniquely special area are the stunning nearby beaches, as well as the vibrant and diverse Sarasota cultural scene. Start living the dream when you make this beautiful condominium your home!
Location
State FL
County Sarasota
Community Meridian At The Oaks Preserve
Zoning RSF1
Rooms
Other Rooms Formal Dining Room Separate, Great Room, Inside Utility
Interior
Interior Features Ceiling Fans(s), Eat-in Kitchen, Elevator, High Ceilings, Kitchen/Family Room Combo, Master Bedroom Main Floor, Open Floorplan, Split Bedroom, Stone Counters, Walk-In Closet(s), Window Treatments
Heating Central, Electric
Cooling Central Air
Flooring Ceramic Tile
Furnishings Unfurnished
Fireplace false
Appliance Built-In Oven, Cooktop, Dishwasher, Disposal, Electric Water Heater, Exhaust Fan, Microwave, Refrigerator
Laundry Laundry Room
Exterior
Exterior Feature Balcony, French Doors, Sliding Doors
Parking Features Guest, Oversized, Reserved, Under Building
Garage Spaces 1.0
Community Features Buyer Approval Required, Deed Restrictions, Fitness Center, Gated, Pool, Sidewalks
Utilities Available Cable Connected, Electricity Connected, Public, Street Lights, Water Connected
Amenities Available Clubhouse, Elevator(s), Fitness Center, Gated, Golf Course, Playground, Pool, Recreation Facilities, Spa/Hot Tub, Tennis Court(s), Vehicle Restrictions
Roof Type Concrete
Attached Garage true
Garage true
Private Pool No
Building
Story 10
Entry Level One
Foundation Slab
Sewer Public Sewer
Water Public
Structure Type Concrete, Stucco
New Construction false
Construction Status Financing
Others
Pets Allowed Number Limit, Yes
HOA Fee Include Guard - 24 Hour, Cable TV, Common Area Taxes, Pool, Escrow Reserves Fund, Insurance, Maintenance Structure, Maintenance Grounds, Maintenance, Management, Pool, Security, Sewer, Trash, Water
Senior Community No
Pet Size Extra Large (101+ Lbs.)
Ownership Condominium
Monthly Total Fees $1, 840
Acceptable Financing Cash, Conventional, FHA, VA Loan
Membership Fee Required Required
Listing Terms Cash, Conventional, FHA, VA Loan
Num of Pet 2
Special Listing Condition None
Read Less Info
Want to know what your home might be worth? Contact us for a FREE valuation!

Our team is ready to help you sell your home for the highest possible price ASAP

© 2024 My Florida Regional MLS DBA Stellar MLS. All Rights Reserved.
Bought with BRIGHT REALTY

"Molly's job is to find and attract mastery-based agents to the office, protect the culture, and make sure everyone is happy! "





