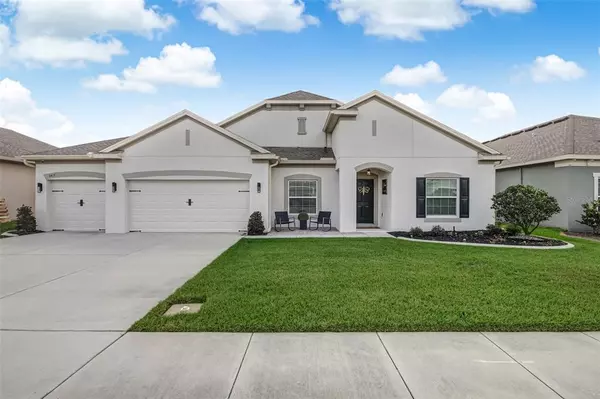$555,000
$550,000
0.9%For more information regarding the value of a property, please contact us for a free consultation.
5 Beds
4 Baths
2,822 SqFt
SOLD DATE : 03/16/2023
Key Details
Sold Price $555,000
Property Type Single Family Home
Sub Type Single Family Residence
Listing Status Sold
Purchase Type For Sale
Square Footage 2,822 sqft
Price per Sqft $196
Subdivision Lancaster Park East-Ph 1
MLS Listing ID O6090065
Sold Date 03/16/23
Bedrooms 5
Full Baths 3
Half Baths 1
Construction Status Inspections
HOA Fees $86/qua
HOA Y/N Yes
Originating Board Stellar MLS
Year Built 2019
Lot Size 8,276 Sqft
Acres 0.19
Property Description
WELCOME HOME TO LANCASTER PARK EAST! This STUNNING, BETTER-THAN-NEW, 5 Bedroom, 3.5 Bath, 2822 htd sqft home, with 4 CAR TANDEM Garage, was built in 2019 and backs onto BEAUTIFUL Pond views, with NO IMMEDIATE REAR NEIGHBOR! This GORGEOUS home is located in one of Saint Cloud's NEWEST AND MOST SOUGHT-AFTER, Premier Communities! From the moment you arrive at this IMMACULATE home, you will be struck by the FANTASTIC Curb-Appeal it offers. As you enter inside, you will IMMEDIATELY see the PRIDE-IN OWNERSHIP on FULL Display throughout. It TRULY shows BETTER THAN A MODEL HOME! With its Modern, light, bright, and airy, OPEN-CONCEPT Design, it has something for everyone! The Layout flows PERECTLY from front to back, with its Split-Bedroom plan, a Formal Living Room with Wood Plank Ceilings (Currently, Owners use it as an AWESOME Wine Room), a Separate Formal Dining Room, an OVER-SIZED Family Room, complete with Trey Ceiling, WOOD BEAMS, a SHIPLAP Feature Wall...and is DIRECTLY Adjacent to the CHEF-INSPIRED Kitchen, Featuring Stainless Steel Appliances, TONS of QUARTZ Countertop Space, a Modern, HERRINGBONE-STYLE Backsplash, and a HUGE Eat-in Island wrapped in MORE GORGEOUS Shiplap! EVERYTHING is PERFECTLY placed throughout this ENTIRE home! Your Master Bedroom is PLENTY large enough to accommodate even your BIGGEST furniture. The Master Bath en-suite creates your very own SPA-LIKE Retreat! This UNIQUE floorplan has the ABSOLUTE MOST INCREDIBLE FLOW! The 4 CAR TANDEM Garage gives you TONS OF EXTRA STORAGE Space and still has PLENTY of room for all your FUN-IN-THE-SUN Florida Toys! There are 4 Additional, Nicely Sized Bedrooms, PERFECT for that growing Family or just waiting for your next Guests to arrive! Just outside, you have your very own MASSIVE 50' x 20' Screen-enclosed, Pavered, Deck (which spans the ENTIRE Length of the Back of the Home) and Covered Lanai, with a GORGEOUS Water View, providing for your own PRIVATE Oasis! The Back Yard is FULLY Fenced and the Owners even thought to add a gate to give you easy and direct access to the Pond! The Amenities include a Resort-Style Community Pool and Playground! You have Stores, Shops, and Restaurants mere MINUTES from your doorstep! You are also CONVENIENTLY located just a SHORT drive to HISTORIC Downtown Saint Cloud and the New Lake Nona Town Center, with all its Shopping, Restaurants and Events! Connections to major Roadways allows you easy access to the Orlando International Airport, the Attractions, and some of Florida’s Finest Beaches! This 'WOW" House is an ABSOLUTE DO NOT MISS, MUST-SEE!
Location
State FL
County Osceola
Community Lancaster Park East-Ph 1
Zoning RES
Rooms
Other Rooms Den/Library/Office, Family Room, Inside Utility
Interior
Interior Features Coffered Ceiling(s), Eat-in Kitchen, High Ceilings, Kitchen/Family Room Combo, Master Bedroom Main Floor, Open Floorplan, Solid Surface Counters, Split Bedroom, Thermostat, Tray Ceiling(s), Walk-In Closet(s)
Heating Central, Heat Pump
Cooling Central Air
Flooring Carpet, Ceramic Tile
Furnishings Unfurnished
Fireplace false
Appliance Built-In Oven, Cooktop, Electric Water Heater, Microwave, Range Hood, Refrigerator, Wine Refrigerator
Laundry Inside, Laundry Room
Exterior
Exterior Feature Irrigation System, Lighting, Rain Gutters, Sidewalk, Sliding Doors
Parking Features Driveway, Garage Door Opener
Garage Spaces 4.0
Fence Other, Vinyl
Pool Other
Utilities Available Cable Available, Electricity Connected, Phone Available, Public, Sprinkler Meter, Street Lights, Underground Utilities, Water Connected
Amenities Available Playground, Pool
Waterfront Description Pond
View Y/N 1
View Water
Roof Type Shingle
Porch Covered, Deck, Rear Porch, Screened
Attached Garage true
Garage true
Private Pool No
Building
Lot Description Landscaped, Level, Sidewalk, Paved
Entry Level One
Foundation Slab
Lot Size Range 0 to less than 1/4
Sewer Public Sewer
Water Public
Architectural Style Florida, Traditional
Structure Type Block, Stucco
New Construction false
Construction Status Inspections
Schools
Elementary Schools Hickory Tree Elem
Middle Schools Narcoossee Middle
High Schools Harmony High
Others
Pets Allowed Yes
Senior Community No
Ownership Fee Simple
Monthly Total Fees $86
Acceptable Financing Cash, Conventional, VA Loan
Membership Fee Required Required
Listing Terms Cash, Conventional, VA Loan
Special Listing Condition None
Read Less Info
Want to know what your home might be worth? Contact us for a FREE valuation!

Our team is ready to help you sell your home for the highest possible price ASAP

© 2024 My Florida Regional MLS DBA Stellar MLS. All Rights Reserved.
Bought with EXP REALTY LLC

"Molly's job is to find and attract mastery-based agents to the office, protect the culture, and make sure everyone is happy! "





