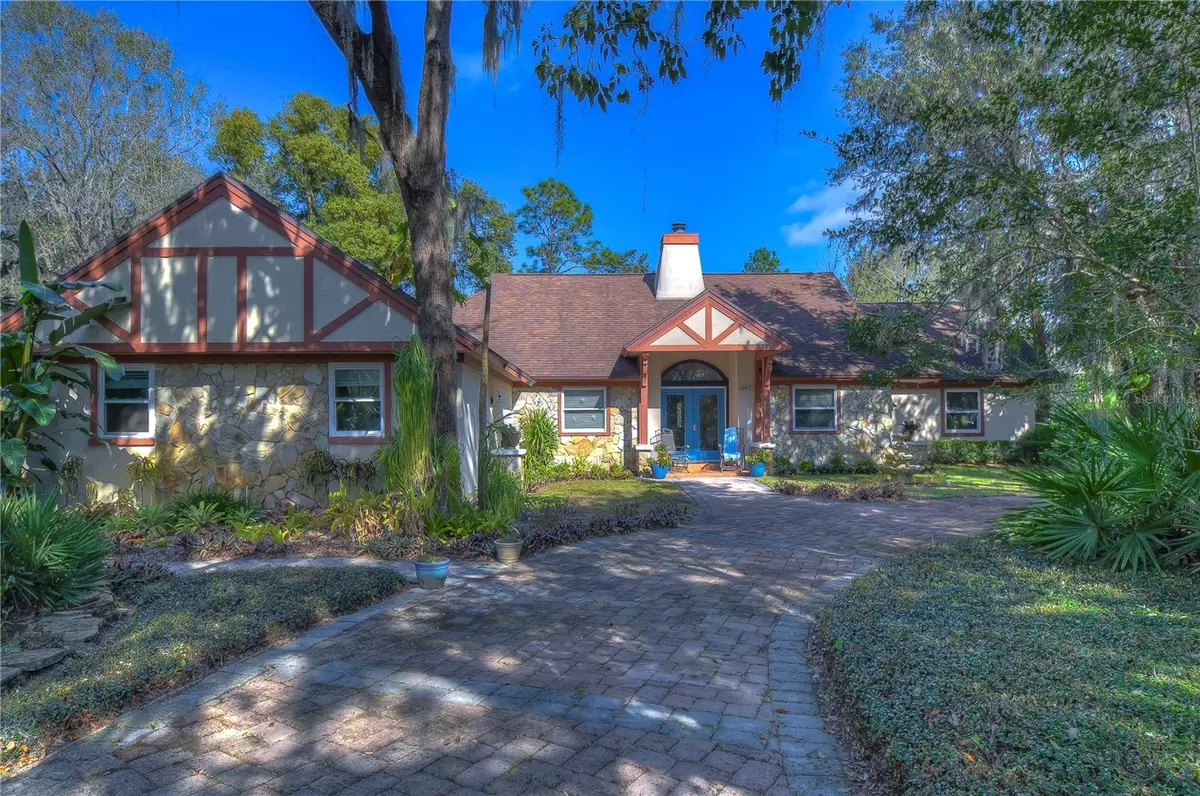$552,500
$550,000
0.5%For more information regarding the value of a property, please contact us for a free consultation.
3 Beds
3 Baths
2,598 SqFt
SOLD DATE : 03/17/2023
Key Details
Sold Price $552,500
Property Type Single Family Home
Sub Type Single Family Residence
Listing Status Sold
Purchase Type For Sale
Square Footage 2,598 sqft
Price per Sqft $212
Subdivision Shadow Run
MLS Listing ID T3424237
Sold Date 03/17/23
Bedrooms 3
Full Baths 2
Half Baths 1
Construction Status Inspections
HOA Fees $20/ann
HOA Y/N Yes
Originating Board Stellar MLS
Year Built 1989
Annual Tax Amount $3,991
Lot Size 0.920 Acres
Acres 0.92
Lot Dimensions 142x281
Property Description
This captivating home was CUSTOM BUILT by the original owners and the pride of ownership shows as the current owners have cared for it beautifully! Tucked at the back of the Shadow Run neighborhood on a spacious .92-acre conservation lot with limited traffic, there is so much to adore and appreciate! Arrive at the home and appreciate the curb appeal with circular driveway, towering trees, and mature landscaping, and stacked stone accents that tie together to create a whimsical cottage feeling while offering a spacious and private design! The backyard is extremely low maintenance and backs up to the 477-acre Bell Creek Preserve! The owners have built a bridge over the stream that leads you to tons of walking trails; grab the kids and pets and enjoy the outdoors right in your backyard! You can have peace of mind that there are two water heaters at the house and the current owners installed a new drain field and added impact-resistant windows/front door recently! Having NEW hurricane grade windows is such a PLUS in Florida! This unique home greets you inside with a stone accent wall with a fireplace on the other side to showcase the great room! There is also a vaulted ceiling, skylights, and set of French doors that take you to the HUGE enclosed lanai which is so easily a game room or additional living area! This luxury kitchen features high-end CUSTOM European cabinets, granite countertops, built-in appliances, under-cabinet lighting, and bright breakfast nook with bay windows! Don’t forget to take note of the spacious dining room with updated lighting and chair rail molding! The primary suite is secluded on one side of the home with two walk-in closets and a tastefully UPDATED attached bathroom with dual sinks, standalone tub, and walk-in shower! Two more generously sized bedrooms are nearby with this split floor plan and a full bathroom with a private door outside! This home is PERFECT for a dual work-from-home household since there are TWO offices! One office is inside the home behind French doors and there is a second home office in the detached building with its own half bathroom! Both people could have complete privacy! You won’t be able to find anything as special as this one; schedule your private showing today!
Location
State FL
County Hillsborough
Community Shadow Run
Zoning RSC-2
Rooms
Other Rooms Bonus Room, Den/Library/Office, Formal Dining Room Separate, Great Room, Inside Utility
Interior
Interior Features Cathedral Ceiling(s), Ceiling Fans(s), Eat-in Kitchen, High Ceilings, Open Floorplan, Skylight(s), Solid Surface Counters, Split Bedroom, Stone Counters, Thermostat, Vaulted Ceiling(s), Walk-In Closet(s), Window Treatments
Heating Central
Cooling Central Air, Mini-Split Unit(s)
Flooring Carpet, Ceramic Tile
Fireplace true
Appliance Convection Oven, Cooktop, Dishwasher, Disposal, Electric Water Heater, Exhaust Fan, Kitchen Reverse Osmosis System, Microwave, Range Hood, Tankless Water Heater, Water Softener
Laundry Inside, Laundry Room
Exterior
Exterior Feature French Doors, Irrigation System, Storage
Parking Features Circular Driveway, Driveway, Garage Door Opener, Garage Faces Side
Garage Spaces 2.0
Community Features Boat Ramp, Deed Restrictions
Utilities Available BB/HS Internet Available, Cable Available, Electricity Connected, Natural Gas Available, Sewer Connected, Street Lights
View Trees/Woods
Roof Type Shingle
Porch Enclosed
Attached Garage true
Garage true
Private Pool No
Building
Lot Description Conservation Area, In County, Oversized Lot, Paved
Story 1
Entry Level One
Foundation Slab
Lot Size Range 1/2 to less than 1
Sewer Septic Tank
Water Well
Architectural Style Custom
Structure Type Stone, Stucco
New Construction false
Construction Status Inspections
Schools
Elementary Schools Warren Hope Dawson Elementary
Middle Schools Rodgers-Hb
High Schools Riverview-Hb
Others
Pets Allowed Yes
Senior Community No
Ownership Fee Simple
Monthly Total Fees $20
Membership Fee Required Required
Special Listing Condition None
Read Less Info
Want to know what your home might be worth? Contact us for a FREE valuation!

Our team is ready to help you sell your home for the highest possible price ASAP

© 2024 My Florida Regional MLS DBA Stellar MLS. All Rights Reserved.
Bought with FATHOM REALTY FL LLC

"Molly's job is to find and attract mastery-based agents to the office, protect the culture, and make sure everyone is happy! "
