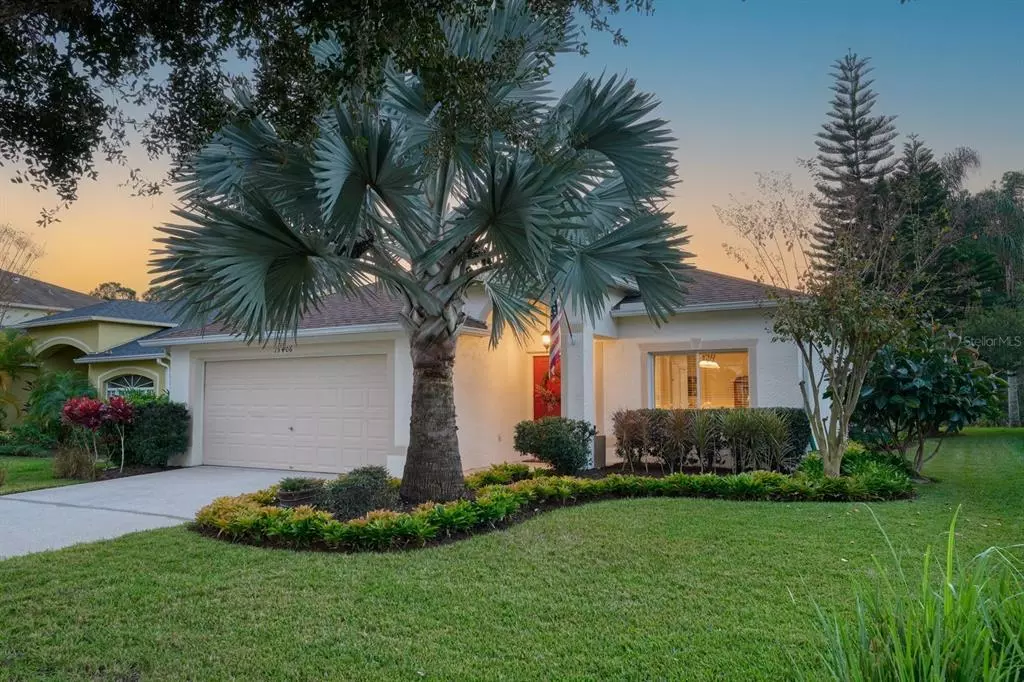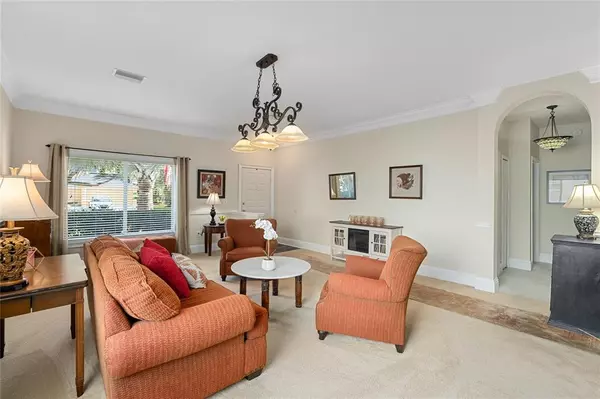$490,000
$489,000
0.2%For more information regarding the value of a property, please contact us for a free consultation.
3 Beds
2 Baths
1,693 SqFt
SOLD DATE : 02/01/2023
Key Details
Sold Price $490,000
Property Type Single Family Home
Sub Type Single Family Residence
Listing Status Sold
Purchase Type For Sale
Square Footage 1,693 sqft
Price per Sqft $289
Subdivision Canterbury Village Third Add
MLS Listing ID U8183639
Sold Date 02/01/23
Bedrooms 3
Full Baths 2
Construction Status Appraisal,Financing
HOA Fees $59
HOA Y/N Yes
Originating Board Stellar MLS
Year Built 1999
Annual Tax Amount $3,676
Lot Size 7,840 Sqft
Acres 0.18
Lot Dimensions 55x141
Property Description
THE EAGLES! UPDATED and METICULOUSLY TAKEN CARE OF! Fabulous ONE STORY 3 BR/2 BA/2 CG nestled in The GUARD GATED Eagles Gated Golf community boasting PANORAMIC FOREST and POND views with no BACKYARD NEIGHBORS!!!! Your NEXT HOME is located on a QUIET CUL DE SAC Street close to the front entrance of the neighborhood for easy access! Zoned for all A rated Bryant, Farnell and Sickles schools on the Excellence List! Your next home features many upgrades! As you approach, you can't help but notice the LUSH LANDSCAPING and CURB APPEAL accentuated by a NEW ROOF (2020) and NEWER OUTSIDE PAINT (2017)! Step inside and you will be glad to hear that the AC and all AIR DUCTS were REPLACED in (2016). This home is truly move in ready!
The house features a LIVING ROOM / DINING room combo that could also be used as one huge Living room. The bedrooms are split for additional privacy. Two bedrooms to the left with access to a remodeled 2nd Bathroom. It has been updated with GRANITE, NEWER VANITY and NEWER TILES.
The kitchen is truly a CHEF's DELIGHT with BRAND NEW STOVE and FRIDGE (2022), NEWER Solid Wood Cabinetry, GRANITE Countertops, TALL WOOD Cabinets, GORGEOUS Backsplash. All appliances are STAINLESS STEEL. From here you can oversee the DINING AREA, FAMILY ROOM and enjoy picturesque backyard views!
Your OWNERS RETREAT has access to a BEAUTIFUL MASTER BATH showcasing NEWER TILES, GRANITE, FRAMELESS WALKIN SHOWER, GARDEN TUB and TILES.
Now step outside onto your very own SCREENED and PAVED backyard patio. Relax here after a long day of work or enjoy your morning coffee while observing deer and other rare species of wildlife frequently! Look no further if you are looking for a lot offering some of the most amazing private backyard views!
Additional items include: NEW PEX PIPE PLUMBING installed in 2018; NEW CARPET in hallway and 2 bedrooms; WIDE CROWN MOLDING in multiple areas and a SOLAR ATTIC fan to help reduce energy costs.
The Eagles gated community offers 24x7 security, 2 golf courses with REMODELED Clubhouse and restaurant, Basketball and Tennis Courts. In addition, there will be a Volleyball and two pickle ball added to the long list of amenities. Your new home is centrally located near some of the World's Best Beaches, Shopping and easy access to 589 Veterans Expressway and Tampa International Airport. LOW HOA; NO CDD fees and NO FLOOD INSURANCE required! Call today! Won't Last!
Location
State FL
County Hillsborough
Community Canterbury Village Third Add
Zoning PD
Interior
Interior Features Ceiling Fans(s)
Heating Central, Electric
Cooling Central Air
Flooring Carpet, Tile
Fireplace false
Appliance Disposal, Freezer
Exterior
Exterior Feature Irrigation System
Garage Spaces 2.0
Community Features Clubhouse, Gated, Golf Carts OK, Golf, Playground, Tennis Courts
Utilities Available BB/HS Internet Available, Cable Available, Electricity Connected
Roof Type Shingle
Attached Garage true
Garage true
Private Pool No
Building
Story 1
Entry Level One
Foundation Slab
Lot Size Range 0 to less than 1/4
Sewer Public Sewer
Water Public
Structure Type Block, Stucco
New Construction false
Construction Status Appraisal,Financing
Schools
Elementary Schools Bryant-Hb
Middle Schools Farnell-Hb
High Schools Sickles-Hb
Others
Pets Allowed Yes
HOA Fee Include Escrow Reserves Fund, Security
Senior Community No
Pet Size Medium (36-60 Lbs.)
Ownership Fee Simple
Monthly Total Fees $118
Membership Fee Required Required
Num of Pet 2
Special Listing Condition None
Read Less Info
Want to know what your home might be worth? Contact us for a FREE valuation!

Our team is ready to help you sell your home for the highest possible price ASAP

© 2025 My Florida Regional MLS DBA Stellar MLS. All Rights Reserved.
Bought with WESTWARD REAL ESTATE
"Molly's job is to find and attract mastery-based agents to the office, protect the culture, and make sure everyone is happy! "





