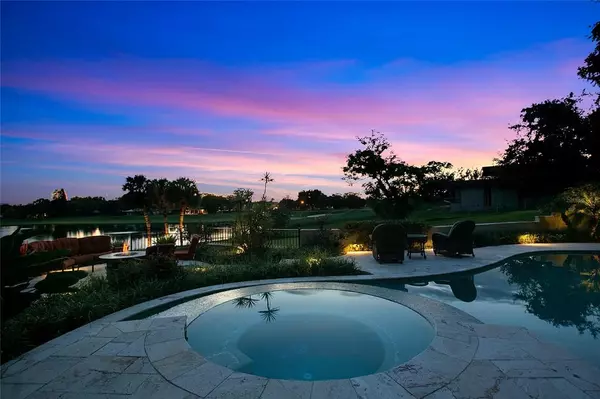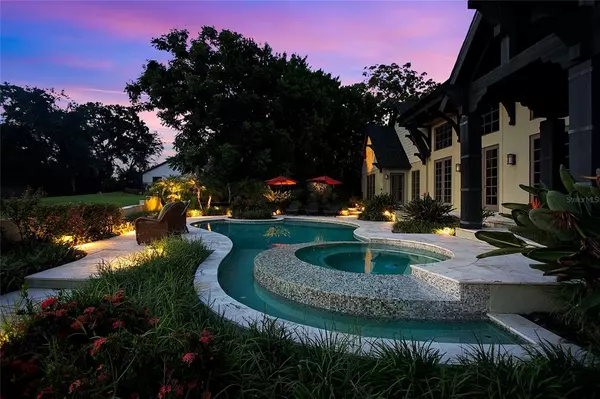$2,200,000
$2,499,900
12.0%For more information regarding the value of a property, please contact us for a free consultation.
5 Beds
6 Baths
4,936 SqFt
SOLD DATE : 12/28/2022
Key Details
Sold Price $2,200,000
Property Type Single Family Home
Sub Type Single Family Residence
Listing Status Sold
Purchase Type For Sale
Square Footage 4,936 sqft
Price per Sqft $445
Subdivision Bay Hill
MLS Listing ID O6052883
Sold Date 12/28/22
Bedrooms 5
Full Baths 4
Half Baths 2
HOA Fees $58/ann
HOA Y/N Yes
Originating Board Stellar MLS
Year Built 1979
Annual Tax Amount $22,621
Lot Size 0.710 Acres
Acres 0.71
Lot Dimensions x
Property Description
Prepare to be amazed! Stunning, one-of-a-kind amazing home in Bay Hill, home of the Arnold Palmer Invitational! This completely updated home directly overlooks the green and pond of Bay Hill’s signature 18th hole. Imagine watching the PGA Tournament champion sink the winning putt from your backyard! The recent renovations to this Tudor style home give it all the extra attractive features you have been looking for. As you enter the home you are greeted by a vaulted ceiling with beautiful wood beams opening on to the grand room. The kitchen is large and ideal for entertaining with features such as granite counters, Wolf and Subzero appliances, wine fridge, incredible views, and easy access to the grand outdoor area. The main bedroom is just off the living room with a massive closet featuring its own fireplace! The master spa bath has dual shower heads on either end and a rain shower in the middle, in addition to beautiful travertine tile and a modern jetted whirlpool bath. Off the main room is a bonus room that can easily double for an office or den. One set of stairs leads to two bedrooms and a full bath. The other set of stairs is off the kitchen and leads to a separate bedroom and full bath perfect for guests! As astonishing as the interior is, the expansive outdoor area is truly paradise. The covered deck is spacious and is an ideal spot to sit and watch the stunning sunsets and enjoy the fireworks from Disney! The saltwater pool and spa with fully controllable LED lighting was professionally designed to take advantage of the views. This home is perfect in just about every way!
Click on the 'Virtual Tour 1' link for a full Matterport 3D Virtual Tour of the home
Location
State FL
County Orange
Community Bay Hill
Zoning R-1AA
Rooms
Other Rooms Breakfast Room Separate, Florida Room, Great Room, Inside Utility
Interior
Interior Features Built-in Features, Cathedral Ceiling(s), Ceiling Fans(s), Eat-in Kitchen, High Ceilings, Kitchen/Family Room Combo, Living Room/Dining Room Combo, Master Bedroom Main Floor, Open Floorplan, Solid Surface Counters, Solid Wood Cabinets, Split Bedroom, Stone Counters, Vaulted Ceiling(s), Walk-In Closet(s), Window Treatments
Heating Central, Zoned
Cooling Central Air, Zoned
Flooring Carpet, Hardwood, Tile, Travertine, Wood
Fireplaces Type Living Room, Master Bedroom, Wood Burning
Fireplace true
Appliance Built-In Oven, Cooktop, Dishwasher, Disposal, Dryer, Electric Water Heater, Exhaust Fan, Microwave, Range, Refrigerator, Washer, Wine Refrigerator
Laundry Inside, Laundry Room
Exterior
Exterior Feature French Doors, Irrigation System, Lighting, Rain Gutters
Parking Features Circular Driveway, Garage Door Opener, Garage Faces Side, Oversized, Parking Pad
Garage Spaces 2.0
Pool Auto Cleaner, Gunite, In Ground, Lighting, Self Cleaning
Community Features Association Recreation - Owned, Boat Ramp, Deed Restrictions, Golf Carts OK, Golf, Sidewalks, Tennis Courts, Waterfront
Utilities Available Propane, Public, Street Lights
Amenities Available Fence Restrictions, Marina, Park, Playground, Private Boat Ramp, Security
View Y/N 1
View Golf Course, Water
Roof Type Shingle
Porch Covered, Deck, Front Porch, Porch
Attached Garage true
Garage true
Private Pool Yes
Building
Lot Description In County, Irregular Lot, Near Golf Course, Oversized Lot, Paved
Entry Level Two
Foundation Slab
Lot Size Range 1/2 to less than 1
Sewer Public Sewer
Water Canal/Lake For Irrigation, Public
Architectural Style Tudor
Structure Type Other, Stucco, Wood Frame
New Construction false
Schools
Elementary Schools Dr. Phillips Elem
Middle Schools Southwest Middle
High Schools Dr. Phillips High
Others
Pets Allowed Yes
HOA Fee Include Recreational Facilities, Security
Senior Community No
Ownership Fee Simple
Monthly Total Fees $58
Acceptable Financing Cash, Conventional
Membership Fee Required Required
Listing Terms Cash, Conventional
Special Listing Condition None
Read Less Info
Want to know what your home might be worth? Contact us for a FREE valuation!

Our team is ready to help you sell your home for the highest possible price ASAP

© 2024 My Florida Regional MLS DBA Stellar MLS. All Rights Reserved.
Bought with BHHS FLORIDA REALTY

"Molly's job is to find and attract mastery-based agents to the office, protect the culture, and make sure everyone is happy! "





