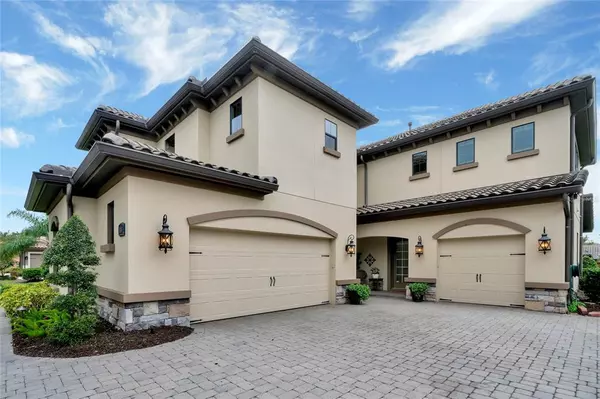$1,266,000
$1,246,800
1.5%For more information regarding the value of a property, please contact us for a free consultation.
5 Beds
5 Baths
4,156 SqFt
SOLD DATE : 12/15/2022
Key Details
Sold Price $1,266,000
Property Type Single Family Home
Sub Type Single Family Residence
Listing Status Sold
Purchase Type For Sale
Square Footage 4,156 sqft
Price per Sqft $304
Subdivision Veramonte
MLS Listing ID O6065859
Sold Date 12/15/22
Bedrooms 5
Full Baths 4
Half Baths 1
HOA Fees $211/qua
HOA Y/N Yes
Originating Board Stellar MLS
Year Built 2011
Annual Tax Amount $8,671
Lot Size 0.700 Acres
Acres 0.7
Property Description
Paradise found - This Taylor-Morrison 5 bdrm/4.5 bath, 4,156 SQFT resort-style pool/spa home with 3 car garage and a huge brick-pavered lanai on 3/4 acre private lot is ready for it's next owner. Upon entering you will be enthralled with the 2 story entry foyer and formal areas include living, dining room and office. Oversized 2-story family room is open to a deluxe gourmet kitchen featuring 42'' custom cabinets, stainless steel double ovens, Wolf gas cooktop, GE Profile refrigerator, dishwasher and microwave drawer. Separate wine room with large built in wine fridge. Closet organizers throughout, Primary bedroom on 1st floor with deluxe primary bathroom and garden tub. Other extra features include a Electric Vehicle charger in garage, built-in garage storage, garage refrigerator and washer and dryer. New A/C upstairs (2021), new barn door shower doors in en-suite bathroom upstairs. Upstairs is configured with a bonus loft and 3 bedrooms, one with en-suite bath that makes for a great guest or teen suite. Rounding out the interior square footage is a second large bonus room or 5th bedroom with private bath. This space is currently being used as a "Man Cave" with pool table, home theatre/ sports lounge.
Outdoors you will find a separate dining and sitting area under the lanai with a stunning custom built Summer Kitchen and screened-in heated saltwater pool and spa. Exit the enclosed pool area to find a zen space with built in Fire Pit. Situated on a huge almost 3/4 acre lot with room for playground, sports area and more.
Smart features include: Electric Vehicle charger and Smart door locks, AC and all lighting, in home sound system , garage doors. irrigatation system, smart kitchen faucet and video doorbell . Washer, dryer built-in wine refrigerator and garage refrigerator convey with the home.
Near all in Longwood and Lake Mary including excellent schools, great shopping, dining and highway access, plus and adjacent to Longwood Lake Mary Trail for biking, running, walking and skating. Community playground, too.
Location
State FL
County Seminole
Community Veramonte
Zoning PUD
Interior
Interior Features Ceiling Fans(s), Crown Molding, Eat-in Kitchen, High Ceilings, Master Bedroom Main Floor, Pest Guard System, Solid Wood Cabinets, Split Bedroom, Stone Counters, Thermostat, Vaulted Ceiling(s), Walk-In Closet(s), Wet Bar, Window Treatments
Heating Central, Electric
Cooling Central Air
Flooring Carpet, Ceramic Tile
Fireplace false
Appliance Built-In Oven, Cooktop, Dishwasher, Disposal, Exhaust Fan, Gas Water Heater, Ice Maker, Microwave, Range, Range Hood, Refrigerator, Tankless Water Heater, Water Filtration System, Water Softener, Wine Refrigerator
Laundry Inside, Laundry Room
Exterior
Exterior Feature Irrigation System, Outdoor Grill, Outdoor Kitchen, Rain Gutters, Sidewalk, Sliding Doors
Garage Circular Driveway, Electric Vehicle Charging Station(s), Garage Door Opener, On Street, Split Garage
Garage Spaces 3.0
Pool In Ground, Lighting, Salt Water, Screen Enclosure
Community Features Gated, Playground, Sidewalks
Utilities Available BB/HS Internet Available, Cable Available, Cable Connected, Electricity Available, Natural Gas Connected, Phone Available, Public, Sewer Connected, Sprinkler Recycled, Street Lights, Underground Utilities, Water Available
Amenities Available Other, Playground
Waterfront false
Roof Type Tile
Porch Covered, Deck, Screened
Attached Garage true
Garage true
Private Pool Yes
Building
Lot Description Corner Lot, Sidewalk, Paved
Entry Level Two
Foundation Slab
Lot Size Range 1/2 to less than 1
Sewer Public Sewer
Water Public
Architectural Style Traditional
Structure Type Block
New Construction false
Schools
Elementary Schools Woodlands Elementary
Middle Schools Markham Woods Middle
High Schools Lake Mary High
Others
Pets Allowed Yes
HOA Fee Include Private Road
Senior Community No
Ownership Fee Simple
Monthly Total Fees $211
Acceptable Financing Cash, Conventional, VA Loan
Membership Fee Required Required
Listing Terms Cash, Conventional, VA Loan
Special Listing Condition None
Read Less Info
Want to know what your home might be worth? Contact us for a FREE valuation!

Our team is ready to help you sell your home for the highest possible price ASAP

© 2024 My Florida Regional MLS DBA Stellar MLS. All Rights Reserved.
Bought with STELLAR NON-MEMBER OFFICE

"Molly's job is to find and attract mastery-based agents to the office, protect the culture, and make sure everyone is happy! "





