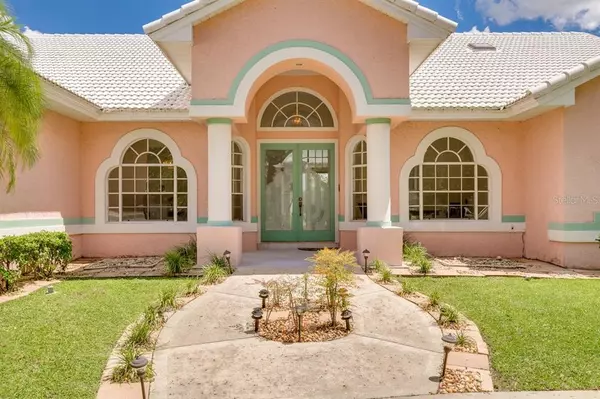$608,888
$650,000
6.3%For more information regarding the value of a property, please contact us for a free consultation.
4 Beds
3 Baths
3,054 SqFt
SOLD DATE : 12/09/2022
Key Details
Sold Price $608,888
Property Type Single Family Home
Sub Type Single Family Residence
Listing Status Sold
Purchase Type For Sale
Square Footage 3,054 sqft
Price per Sqft $199
Subdivision Hunters Creek Tr 130 Ph 01
MLS Listing ID U8169758
Sold Date 12/09/22
Bedrooms 4
Full Baths 3
Construction Status Financing,Inspections
HOA Fees $104/qua
HOA Y/N Yes
Originating Board Stellar MLS
Year Built 1989
Annual Tax Amount $3,933
Lot Size 0.290 Acres
Acres 0.29
Property Description
The Fairways is a luxurious gated subdivision in Hunters Creek and features custom homes. This sought out community has been awarded in the past by CNN/Money and Money magazine ranked Hunter's Creek "21st on their list of the 100 best places to live in the United States." As you enter this GRAND 3054 sqft 4 Bedroom - 3 Bath - Pool home with a water view, you instantly feel like your home. You will absolutely fall in LOVE with this split floor plan. The master wing is extremely spacious and has vaulted ceilings. The master bathroom is gargantuan. The suite also has its own private entry to the pool deck. The guest suite has 3 large bedrooms and 2 full baths with skylights illuminating the long hallway. One of the bathrooms is conveniently accessible from the pool. You will love all the natural light that floods into the home as you sip on your morning beverage while watching the wildlife frolicking in your water view. Egrets, Blue Herons, Sandhill Cranes, Bald Eagles and don't forget the ducks will all enjoy sharing your backyard. Kitchen has real wood cabinets, stainless steel appliances, a breakfast bar and a nook for your table. Home also features a formal Living room and Dining room to enjoy those Family dinners and holiday gatherings. The property comes with mature landscape, Mango trees and a circular driveway. This planned community is located in south Orlando in the heart of Central Florida, with close proximity and minutes to all the major attractions and Orlando International Airport is less than 15 mins away. This highly desirable neighborhood is blended with top rated schools, recreational facilities, shopping plazas and world-class restaurants. Schedule your showing today! Tile Roof 2020 AC 2017
Location
State FL
County Orange
Community Hunters Creek Tr 130 Ph 01
Zoning P-D
Rooms
Other Rooms Breakfast Room Separate, Den/Library/Office, Formal Dining Room Separate, Inside Utility
Interior
Interior Features Central Vaccum, High Ceilings, Solid Wood Cabinets, Split Bedroom, Thermostat
Heating Electric
Cooling Central Air
Flooring Carpet, Tile
Fireplaces Type Family Room, Wood Burning
Furnishings Unfurnished
Fireplace true
Appliance Convection Oven, Cooktop, Dishwasher, Disposal, Electric Water Heater, Exhaust Fan, Microwave, Refrigerator
Laundry Inside, Laundry Room
Exterior
Exterior Feature Rain Gutters, Sidewalk, Sliding Doors
Garage Circular Driveway, Driveway, Garage Door Opener, Ground Level, Oversized
Garage Spaces 2.0
Pool Deck, Gunite, In Ground
Community Features Deed Restrictions, Fishing, Gated, Golf Carts OK, Park, Playground, Sidewalks, Tennis Courts
Utilities Available Cable Available, Electricity Available, Phone Available, Street Lights
Amenities Available Basketball Court, Maintenance, Park, Playground, Tennis Court(s)
View Y/N 1
Water Access 1
Water Access Desc Creek
View Golf Course, Pool, Trees/Woods, Water
Roof Type Tile
Porch Covered, Enclosed, Front Porch, Rear Porch, Screened
Attached Garage true
Garage true
Private Pool Yes
Building
Lot Description On Golf Course, Sidewalk, Paved
Story 1
Entry Level One
Foundation Slab
Lot Size Range 1/4 to less than 1/2
Sewer Public Sewer
Water Public
Architectural Style Ranch
Structure Type Block
New Construction false
Construction Status Financing,Inspections
Others
Pets Allowed No
Senior Community No
Monthly Total Fees $104
Acceptable Financing Cash, Conventional, VA Loan
Membership Fee Required Required
Listing Terms Cash, Conventional, VA Loan
Special Listing Condition None
Read Less Info
Want to know what your home might be worth? Contact us for a FREE valuation!

Our team is ready to help you sell your home for the highest possible price ASAP

© 2024 My Florida Regional MLS DBA Stellar MLS. All Rights Reserved.
Bought with KELLER WILLIAMS REALTY

"Molly's job is to find and attract mastery-based agents to the office, protect the culture, and make sure everyone is happy! "





