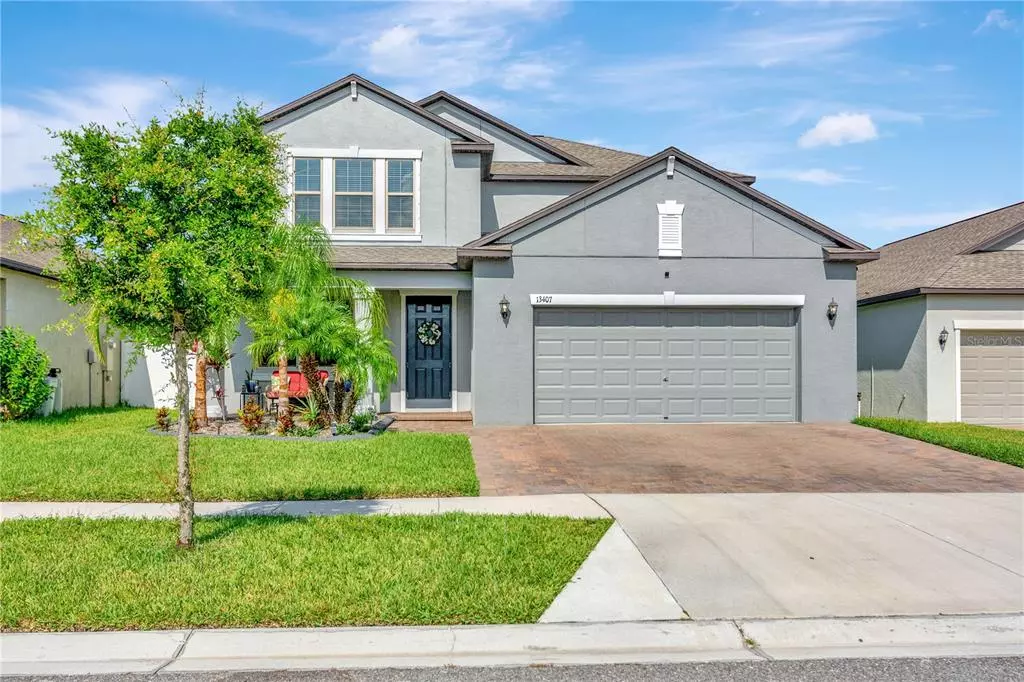$382,000
$420,000
9.0%For more information regarding the value of a property, please contact us for a free consultation.
4 Beds
3 Baths
2,555 SqFt
SOLD DATE : 12/08/2022
Key Details
Sold Price $382,000
Property Type Single Family Home
Sub Type Single Family Residence
Listing Status Sold
Purchase Type For Sale
Square Footage 2,555 sqft
Price per Sqft $149
Subdivision Triple Creek Ph 2 Village G
MLS Listing ID T3386098
Sold Date 12/08/22
Bedrooms 4
Full Baths 3
HOA Fees $66/mo
HOA Y/N Yes
Originating Board Stellar MLS
Year Built 2019
Annual Tax Amount $6,679
Lot Size 6,098 Sqft
Acres 0.14
Lot Dimensions 50x120
Property Description
There is nothing wrong with this home. The amount of days on market is just because of the shift in the market. We have adjusted the price accordingly.
Sellers are willing to pay up to $15000 in closing costs for the buyer or rate buy-down. With this amount of credit, a buyer should be able to pay closing costs and have some left to buy down their rate.
Don't be misled, this home is far superior to new construction today. This home has all the upgrades you are looking for.
This gorgeous 4 bedroom, 3 bath, 2555 sq ft home has space in all the right places. This home is in the desired Triple Creek Community in Riverview FL. The home is part of Lennar’s legacy series that has stainless steel appliances, 42” cabinets, granite countertops, large pantry, large granite island and fold in windows for easy cleaning. The home also has a hybrid hot water heater that reduces energy costs. Beautiful open concept design is great for entertaining large groups. The home has been freshly painted to make it move in ready for you. Larger backyard gives you plenty of room for play or relaxation.
There is a room downstairs with a bath that would be great as a mother-in-law suite or home office. One of the best features is the large loft upstairs that would be a great hang out space for everyone.
The master suite has dual vanities, large tub and separate shower. There is a large closet that will appeal to everyone. All bedrooms have nice walk-in closets.
The Triple Creek Community has many walking and biking trails, 2 gorgeous pools and fitness centers, plus playground, and tennis courts. The community is close to supermarkets, shopping, restaurants, Hospital, VA clinic, and supermarkets. Access to i-75 allows you to easy commute to Tampa or south to beaches and the Sarasota area. Make an appointment to view and make it your own!
Location
State FL
County Hillsborough
Community Triple Creek Ph 2 Village G
Zoning PD
Interior
Interior Features Ceiling Fans(s), Window Treatments
Heating Central
Cooling Central Air
Flooring Carpet, Ceramic Tile
Fireplace false
Appliance Dishwasher, Disposal, Dryer, Electric Water Heater, Microwave, Refrigerator, Washer
Laundry Inside
Exterior
Exterior Feature Fence, Hurricane Shutters, Irrigation System, Sidewalk, Sliding Doors
Parking Features Garage Door Opener
Garage Spaces 2.0
Fence Vinyl
Community Features Deed Restrictions, Fitness Center, Park, Playground, Pool
Utilities Available Cable Connected, Electricity Connected, Water Connected
Amenities Available Clubhouse, Fitness Center, Playground, Pool, Tennis Court(s)
Roof Type Shingle
Porch Front Porch
Attached Garage true
Garage true
Private Pool No
Building
Story 2
Entry Level Two
Foundation Slab
Lot Size Range 0 to less than 1/4
Builder Name Lennar
Sewer Public Sewer
Water None
Architectural Style Contemporary
Structure Type Stucco
New Construction false
Schools
Elementary Schools Warren Hope Dawson Elementary
Middle Schools Barrington Middle
High Schools Sumner High School
Others
Pets Allowed Yes
Senior Community No
Ownership Fee Simple
Monthly Total Fees $66
Membership Fee Required Required
Special Listing Condition None
Read Less Info
Want to know what your home might be worth? Contact us for a FREE valuation!

Our team is ready to help you sell your home for the highest possible price ASAP

© 2024 My Florida Regional MLS DBA Stellar MLS. All Rights Reserved.
Bought with DASHER RLTY & PROP. MANAGEMENT

"Molly's job is to find and attract mastery-based agents to the office, protect the culture, and make sure everyone is happy! "





